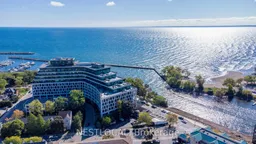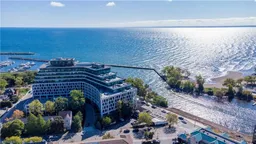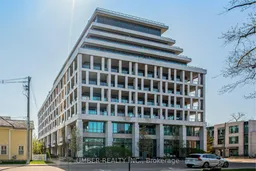Experience Oakville's lakefront luxury living at its finest in this stunning 2 bedroom + den, 3-bathroom home, completely transformed with over $100K in high-end renovations. Step into an open-concept living space adorned with engineered hardwood floors, elegant lighting fixtures, and a chefs kitchen which boasts quartz countertops, built-in appliances, and a stunning center island, perfect for both entertaining and everyday living. Enjoy the spacious 220sq ft outdoor terrace with panoramic lake views, ideal for relaxing or hosting guests. This home includes 2 parking spots and a storage locker for added convenience. Indulge in resort-inspired amenities such as saunas, rooftop pool and hot tub with cabanas & a BBQ/dining area, along with a state-of-the-art gym and yoga studio offering breathtaking lakeside views. Entertain in style with an upscale wine lounge, 3 party rooms for every occasion, a cinema, and a game room. Unwind in the warm, elegant library, and don't forget to take advantage of the underground car wash and pet washing station. Every detail has been thoughtfully curated for refined, turnkey lakeside living in glorious Bronte Village!
Inclusions: All appliances (Refrigerator, Oven, Gas Cooktop, Dishwasher, Washer & Dryer, Microwave), All window dressings, All Electrical Lighting Fixtures, Murphy Bed (In 2nd bedroom).






