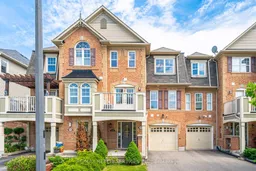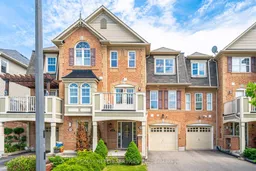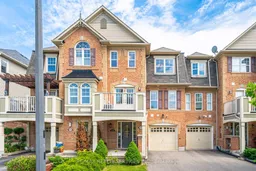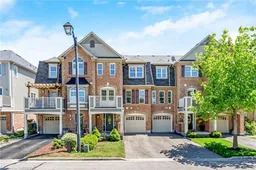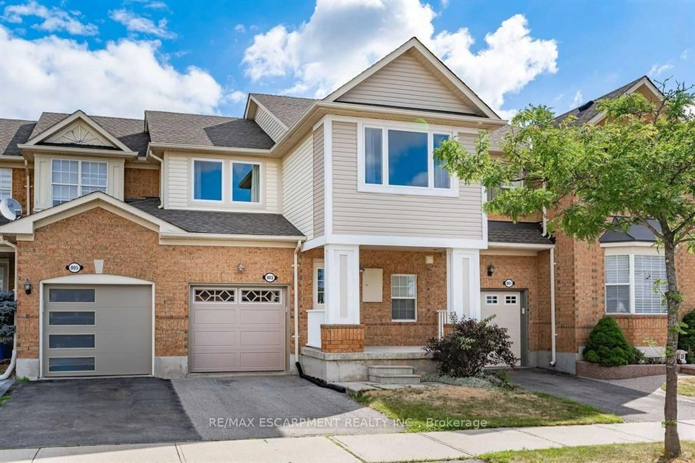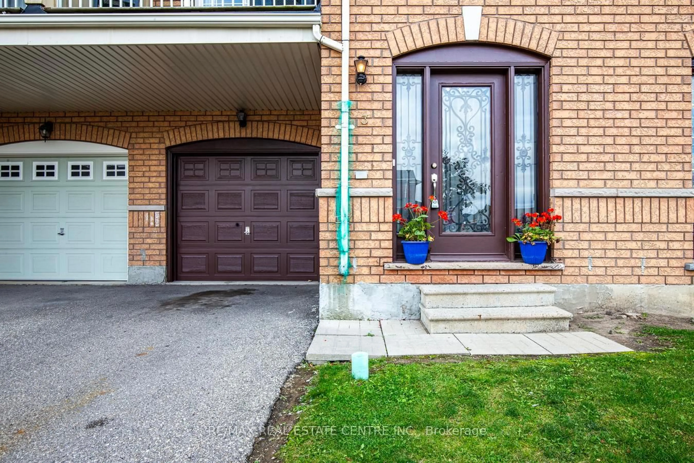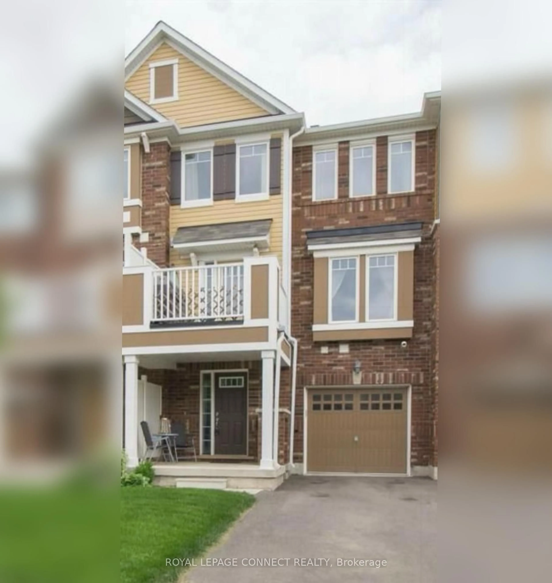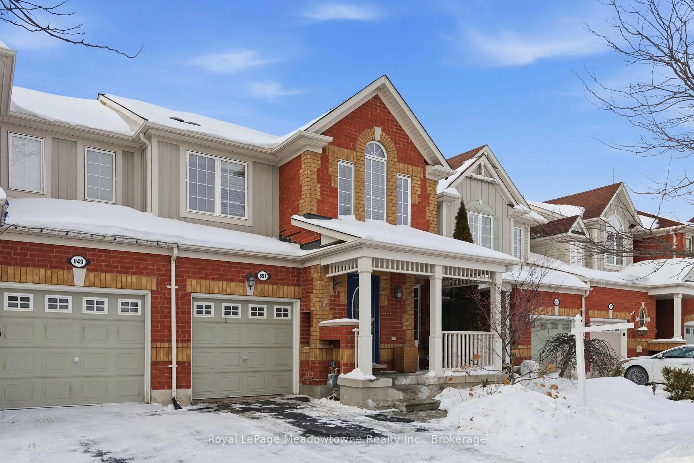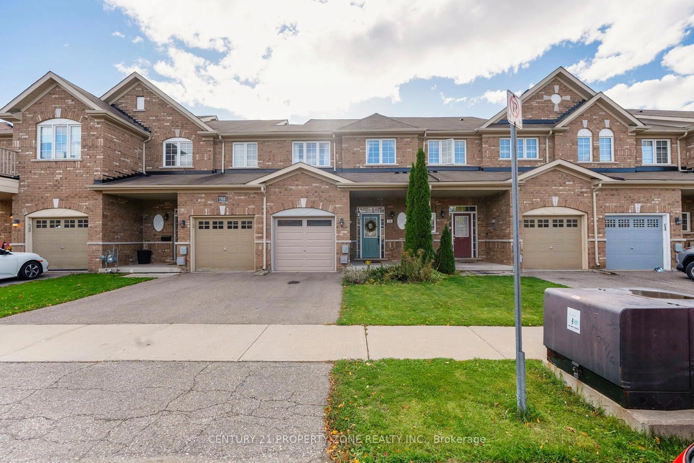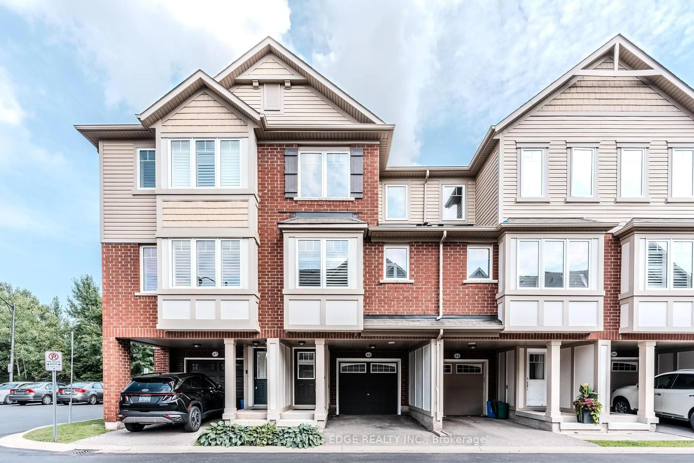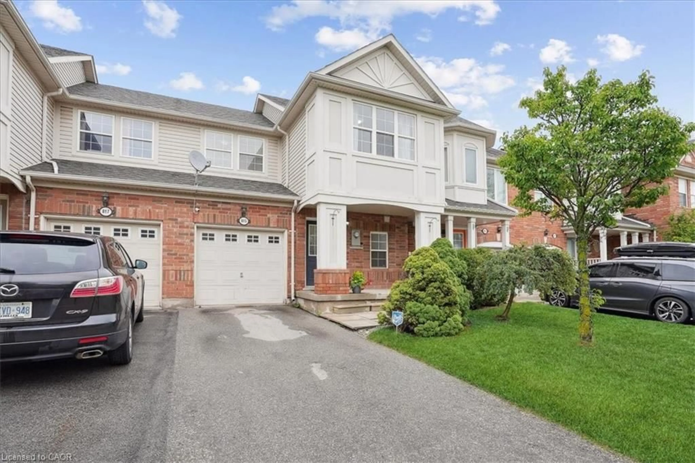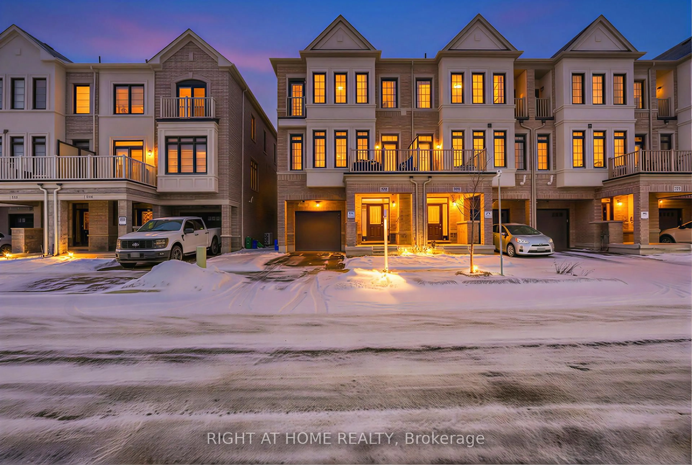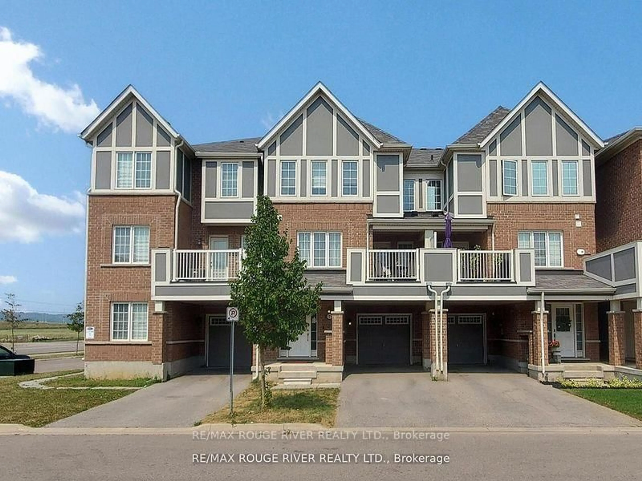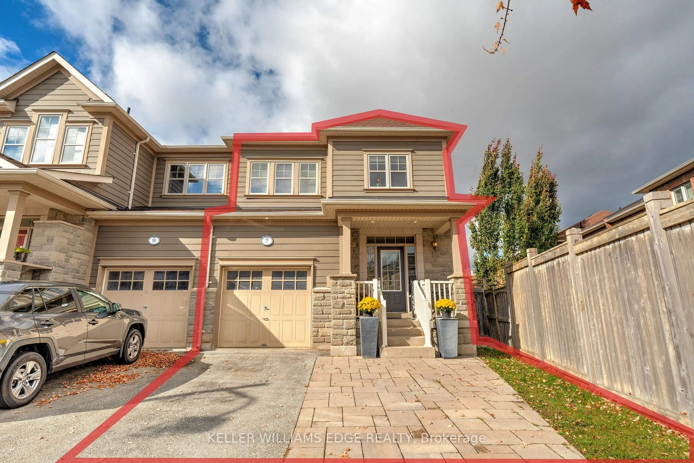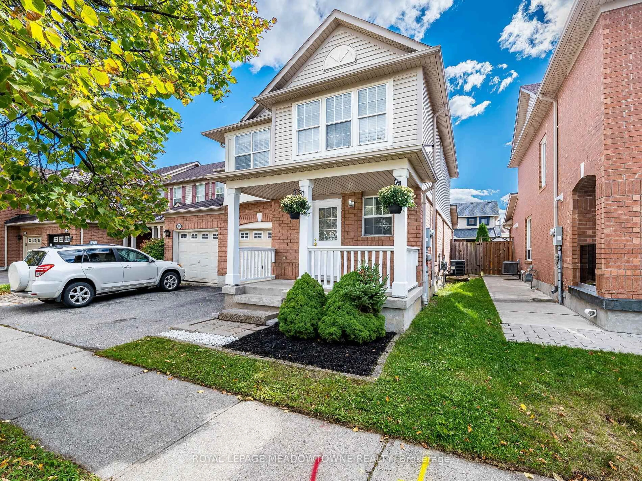Welcome to 900 Brassard Circle, an extensively renovated freehold Townhouse in Milton's Prime Location. This 2-bedroom plus Office (loft) + 2.5 washrooms, carpet-free home is an ideal choice for first-time home buyers, downgraders, Investors, or small families. The Living area boasts of modern, upgraded kitchen, living room, Dining Room, and walkout to an open balcony. The upper floor has 2 spacious bedrooms, an open concept office area, and 2 renovated Full washrooms.This house has been thoughtfully renovated in 2023 with over $35,000(as per the sellers) in high-quality upgrades. This home features engineered hardwood floors, a beautiful oak staircase with glass railing, a designer-built primary bedroom closet, and laundry room storage, R/I for a Gas Stove in Kitchen. Enjoy the elegance of quartz counters in the kitchen and all bathrooms, a newer counter-depth stainless steel refrigerator, and upgraded light fixtures. A newly finished composite flooring on the open balcony/terrace is perfect for outdoor relaxation. The home also has inside access from the garage, an automatic garage door opener with a security camera, and a long driveway that fits 2 cars. Conveniently located steps to a large park, plaza, and near Milton Hospital, This home combines comfort, convenience, and style in one unbeatable package
Inclusions: SS Fridge, Stove, B/I Dishwasher, SS OTR Microwave, Clothes washer, Clothes Dryer, Garage Door Opener, All Light Fixtures, All window Coverings, Central Vacuum
