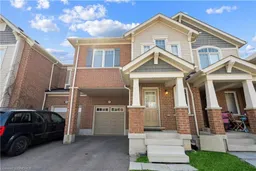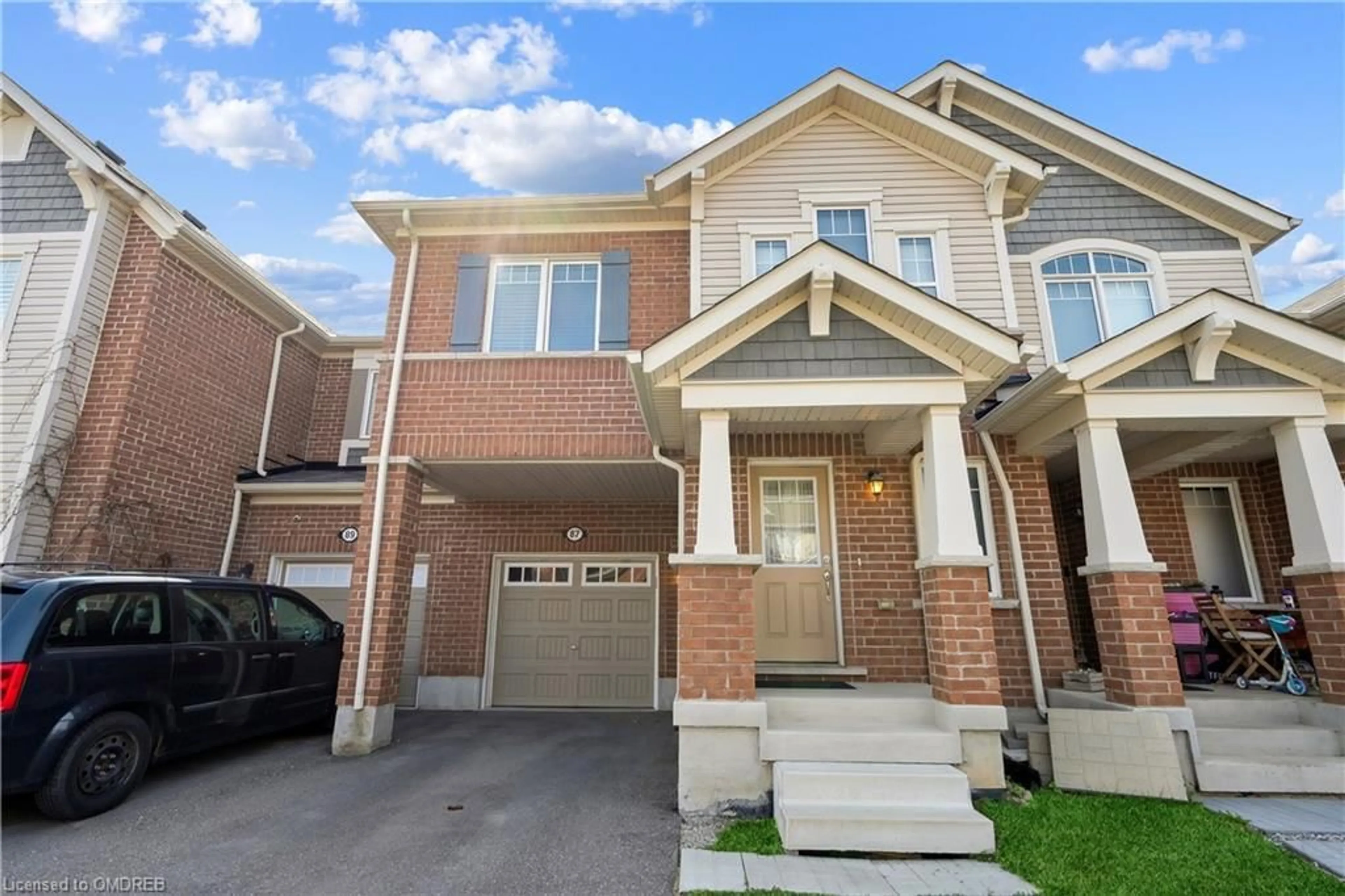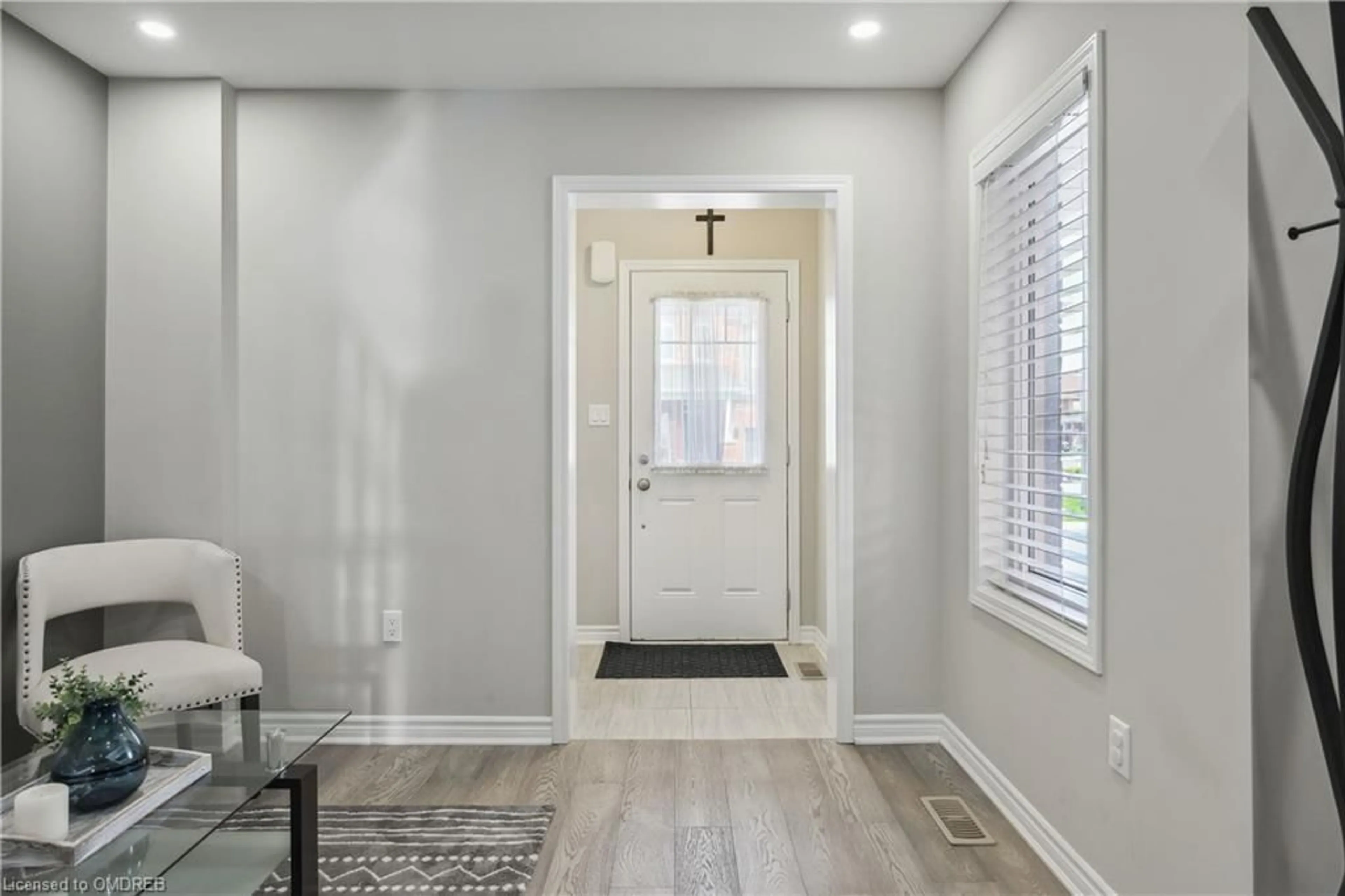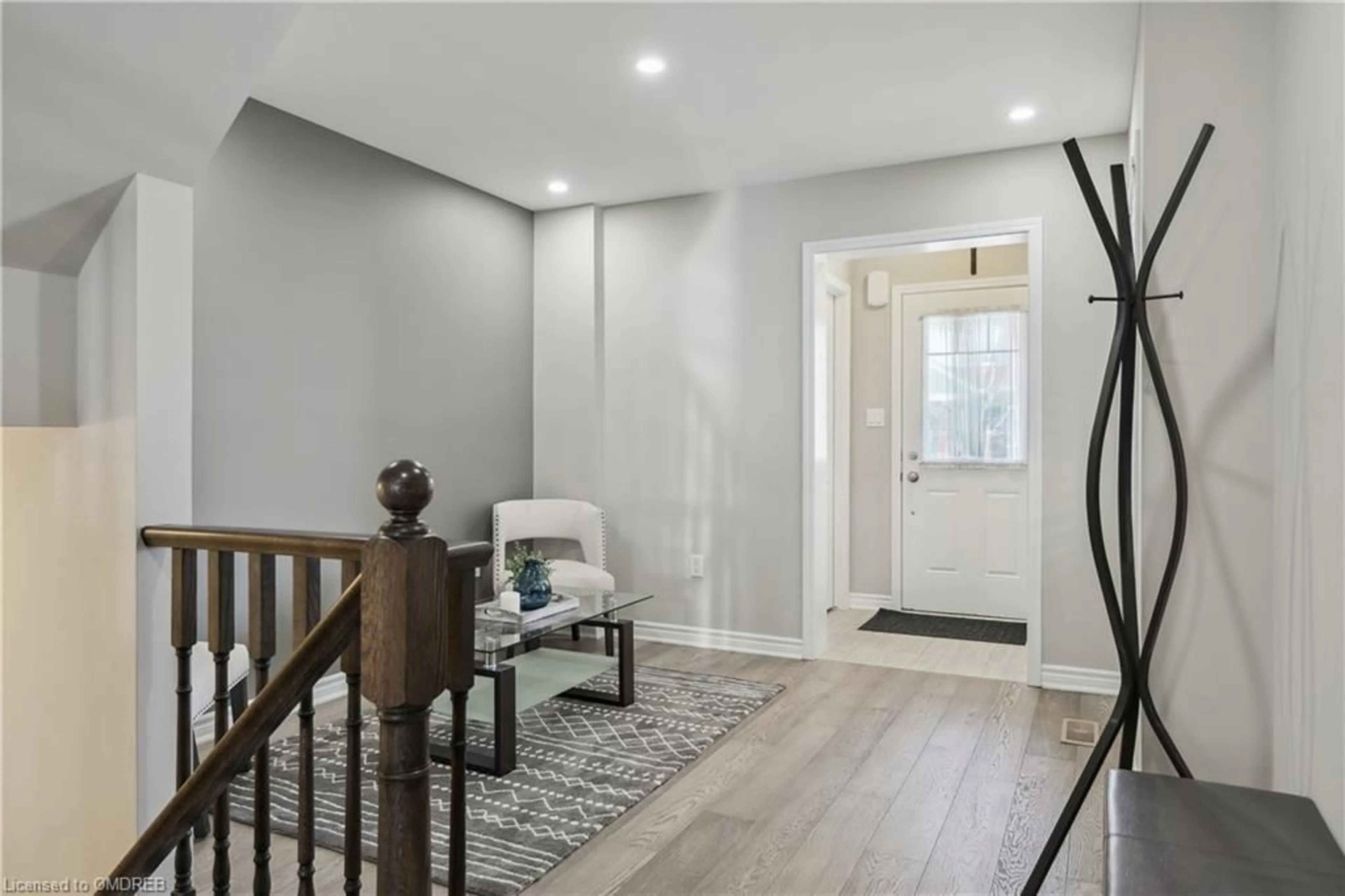87 Reichert Court #128, Milton, Ontario L9T 8R6
Contact us about this property
Highlights
Estimated ValueThis is the price Wahi expects this property to sell for.
The calculation is powered by our Instant Home Value Estimate, which uses current market and property price trends to estimate your home’s value with a 90% accuracy rate.$999,000*
Price/Sqft$550/sqft
Days On Market11 days
Est. Mortgage$4,634/mth
Maintenance fees$90/mth
Tax Amount (2024)$3,823/yr
Description
Step into this stunning, upgraded, Mattamy-built, two-story townhome offering 1960 sq ft of modern finishes. This home is ready to welcome its new owners! As you walk in you will immediately notice the gleaming, upgraded, hardwood flooring that spans throughout the main level and upstairs hallway. The versatile den can be used as a dedicated office space or homework/play area. The dream kitchen offers a large breakfast island perfect for quick meals and allows plenty of space for food prep. Stainless steel built-in appliances including a double oven make for effortless cooking. The separate dining room accommodates larger family gatherings seamlessly. An open-concept family room features large windows allowing for plenty of natural light and offering perfect sightlines for watching kids play. Sliding glass doors lead to a fully fenced backyard offering privacy and room for enjoyment. The primary bedroom features a large walk-in closet and a beautiful 5 pc ensuite with double sinks, a freestanding tub and a large glass shower. A great place to unwind and relax. Two additional generously sized bedrooms and a 4pc bath accommodate family or guests. Convenient 2nd-floor laundry with upper cabinetry allows for ample storage. Smooth ceiling on the main floor and pot lights throughout. Steps to schools great parks, walking trails, hospital, shopping and more!
Property Details
Interior
Features
Main Floor
Den
3.38 x 3.20Dining Room
3.40 x 3.20Kitchen
4.44 x 3.45Mud Room
Exterior
Features
Parking
Garage spaces 1
Garage type -
Other parking spaces 1
Total parking spaces 2
Property History
 30
30Get an average of $10K cashback when you buy your home with Wahi MyBuy

Our top-notch virtual service means you get cash back into your pocket after close.
- Remote REALTOR®, support through the process
- A Tour Assistant will show you properties
- Our pricing desk recommends an offer price to win the bid without overpaying




