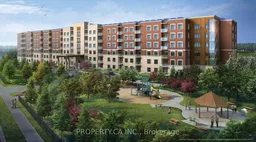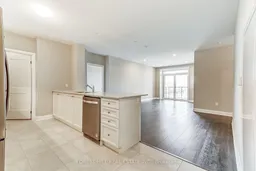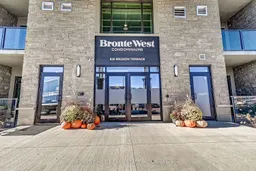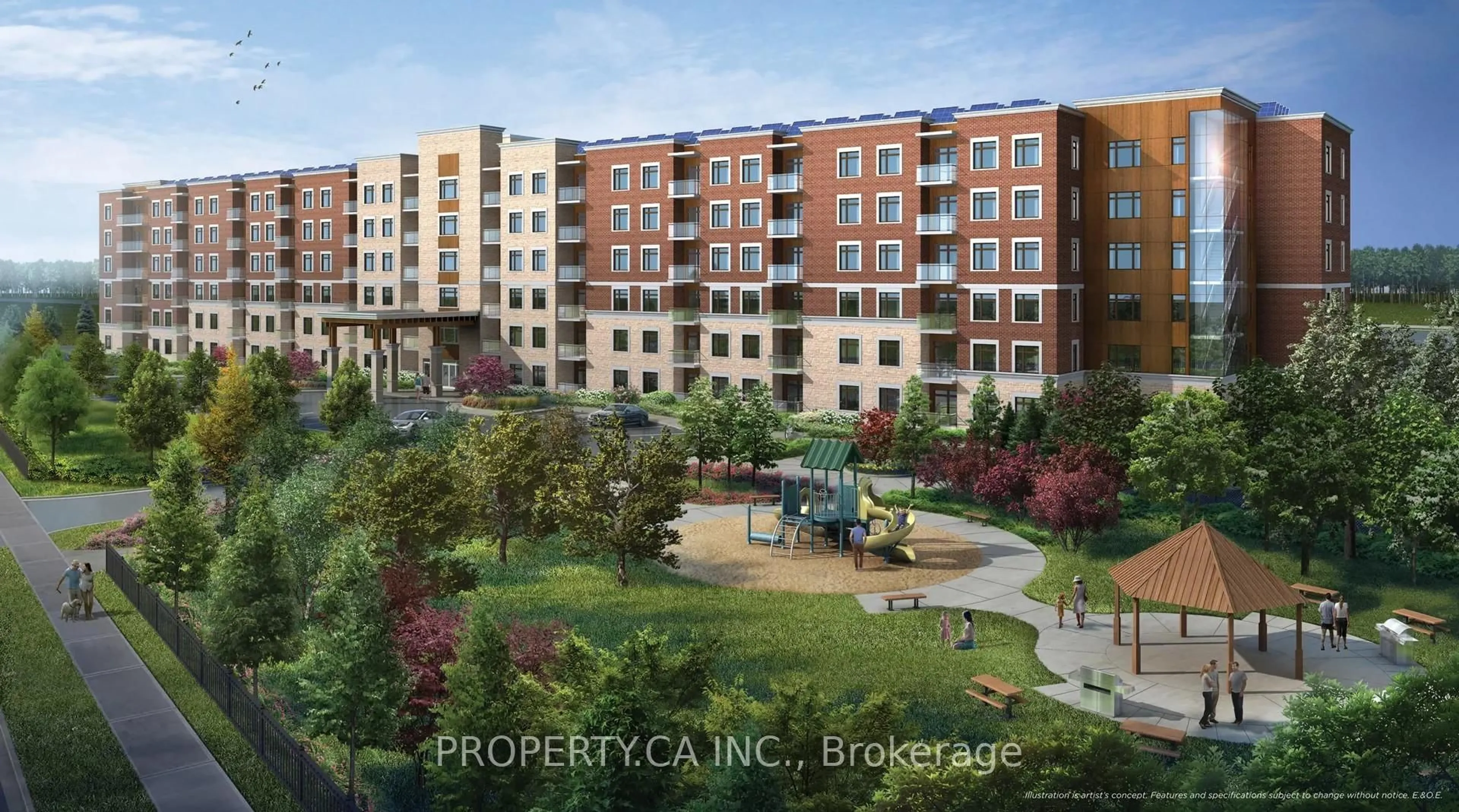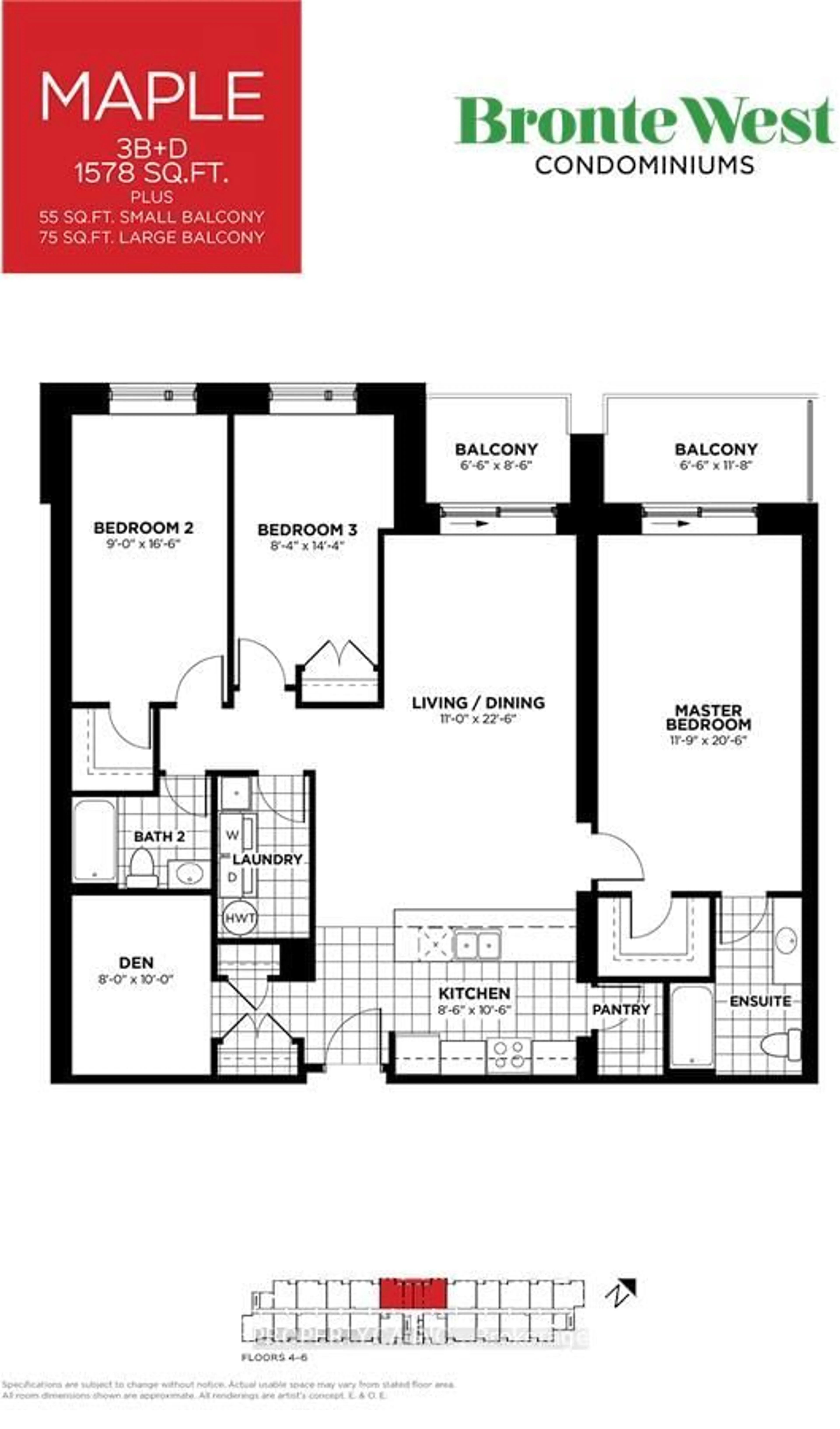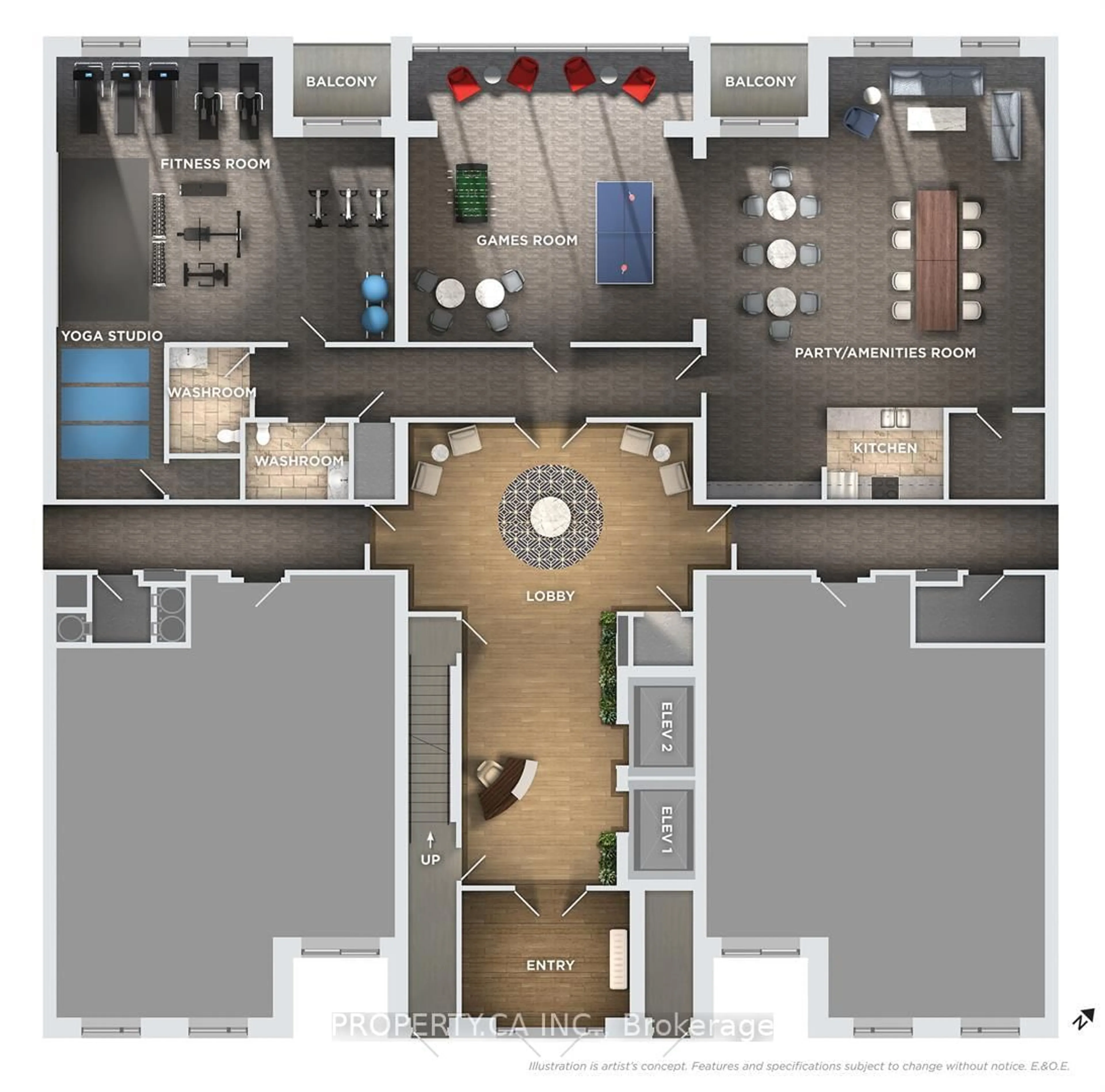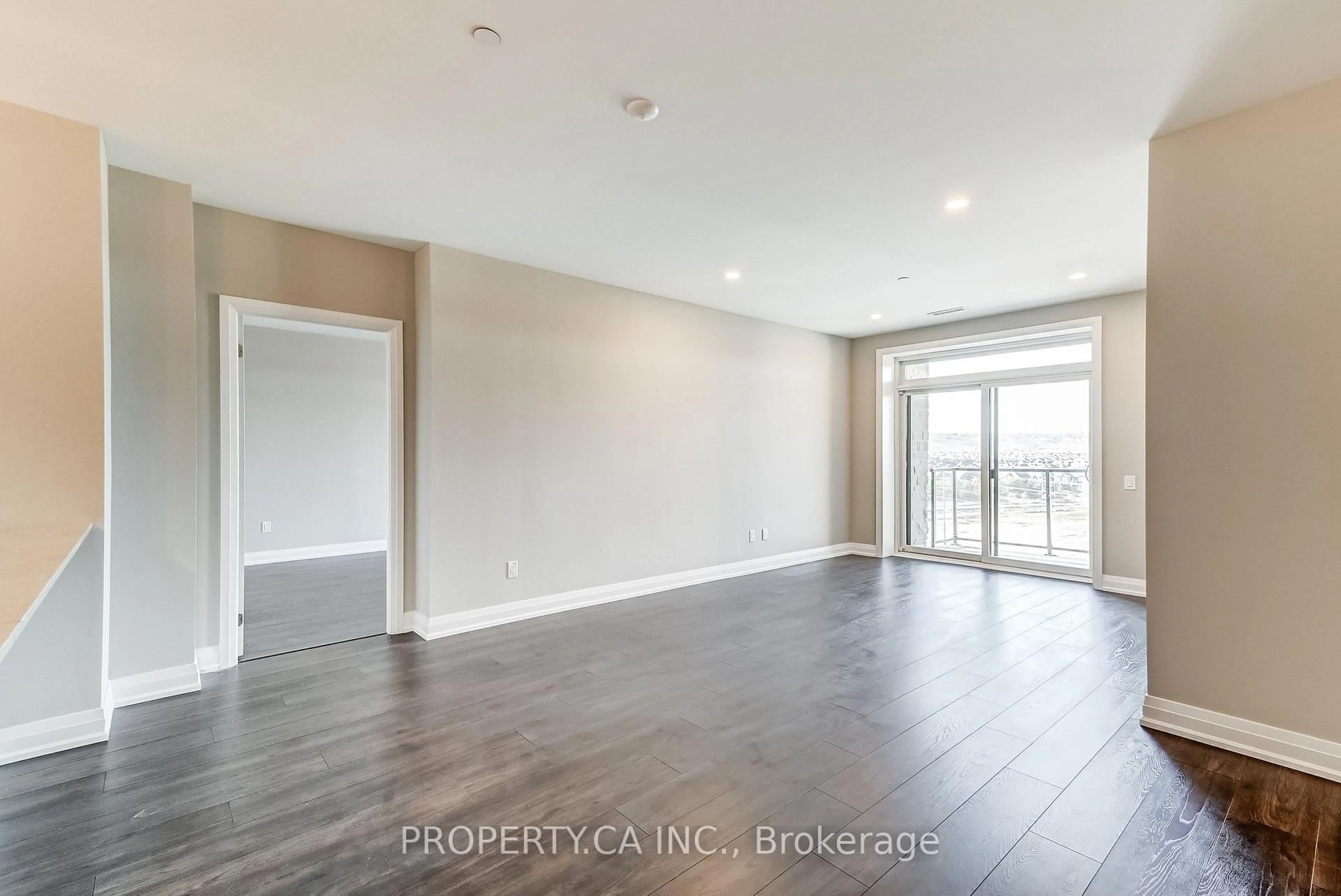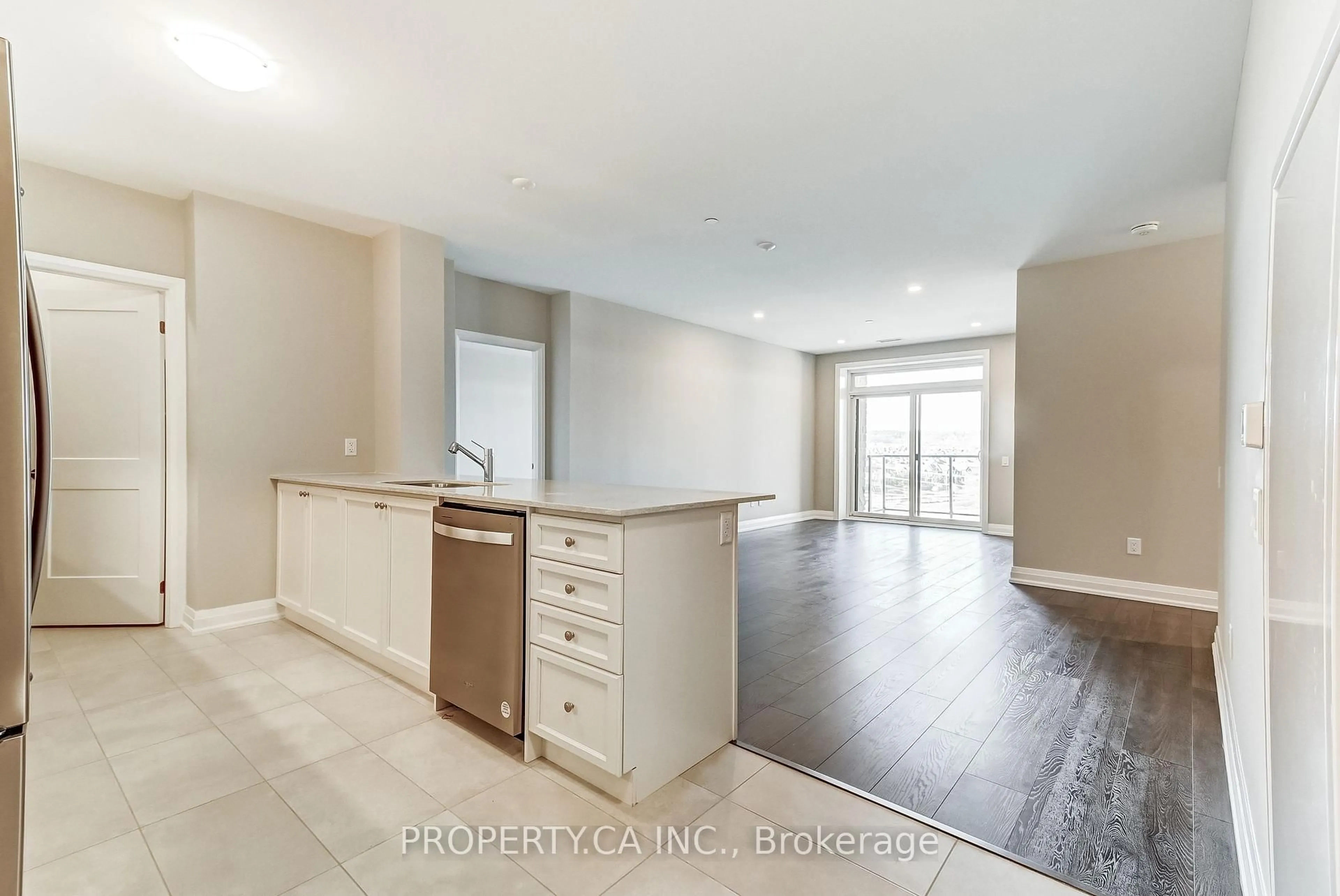830 Megson Terr #622, Milton, Ontario L9T 9M7
Contact us about this property
Highlights
Estimated valueThis is the price Wahi expects this property to sell for.
The calculation is powered by our Instant Home Value Estimate, which uses current market and property price trends to estimate your home’s value with a 90% accuracy rate.Not available
Price/Sqft$619/sqft
Monthly cost
Open Calculator
Description
Experience luxury and sustainability in this rare penthouse-level 3 Bedroom + Den suite, one of the largest residences in the award-winning Bronte West Condominiums, located in the Willmott neighbourhood in Milton. Built by renowned builder Howland Green, this eco-conscious community redefines modern living with Beyond Net Zero features, including geothermal heating and cooling, solar panel efficiency, fiberglass windows, and no gas or hot water tank bills, ensuring remarkably low monthly costs. Spanning an impressive 1,578 sq. ft. of interior space, this light-filled home also includes two private balconies 55 sq. ft. and 75 sq. ft. for an additional extension of outdoor living. Inside, soaring 9 ft. ceilings, crown moldings, pot lighting, and expansive windows capture escarpment views and flood the suite with natural light. Thoughtful upgrades include seamless tall kitchen cabinetry for a polished look, slow-closing pots and pans drawers, a generous walk-in pantry, and in-suite laundry. The gourmet eat-in kitchen is a showpiece with Caesarstone countertops, stylish backsplash, elegant flooring, an expansive breakfast bar, and upgraded stainless steel appliances, including an owner-upgraded stove, with an in-built air fryer, and refrigerator with water dispenser and ice maker. The spa-like primary ensuite impresses with double sinks, a shower with glass door, and upgraded fixtures, offering both style and convenience. The versatile den provides an ideal space for a home office, study, or guest suite. Comfort is always at hand with smart thermostats and in-unit controls for heating and cooling. Residents enjoy exclusive amenities including a fitness centre, party room, and games room, along with secure entry, underground parking, and a dedicated locker. Just minutes from Milton District Hospital, shops, cafes, banks, and Hwy 401. Potential option to purchase an additional parking spot.
Property Details
Interior
Features
Main Floor
Living
4.82 x 6.9hardwood floor / W/O To Balcony / Open Concept
Kitchen
3.56 x 2.58hardwood floor / Stainless Steel Appl / Pantry
Office
2.43 x 3.1Hardwood Floor
Primary
3.56 x 6.2W/I Closet / 4 Pc Ensuite / W/O To Balcony
Exterior
Features
Parking
Garage spaces 1
Garage type Underground
Other parking spaces 0
Total parking spaces 1
Condo Details
Amenities
Exercise Room, Party/Meeting Room, Visitor Parking
Inclusions
Property History
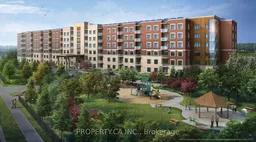 38
38