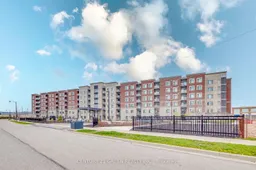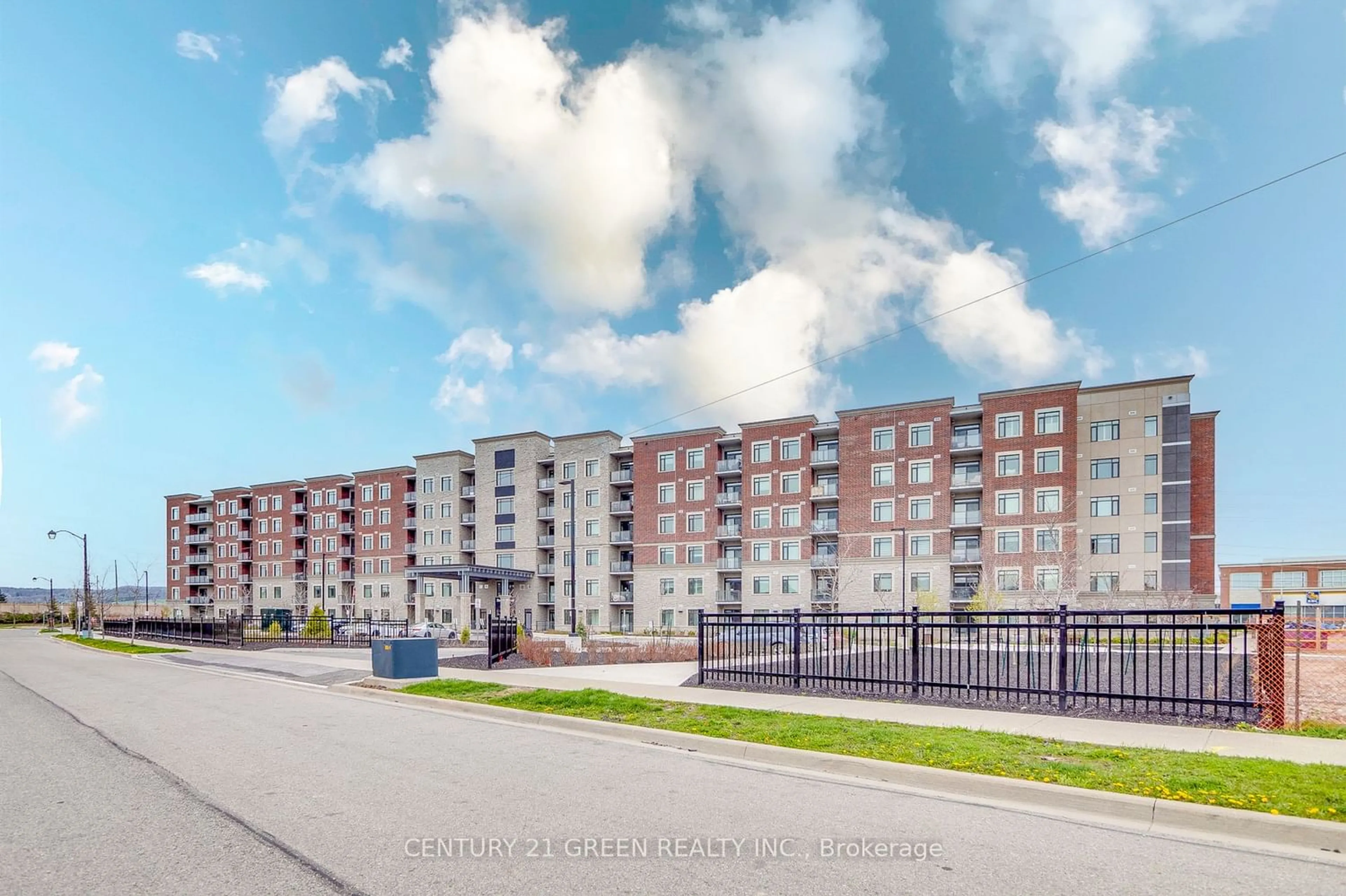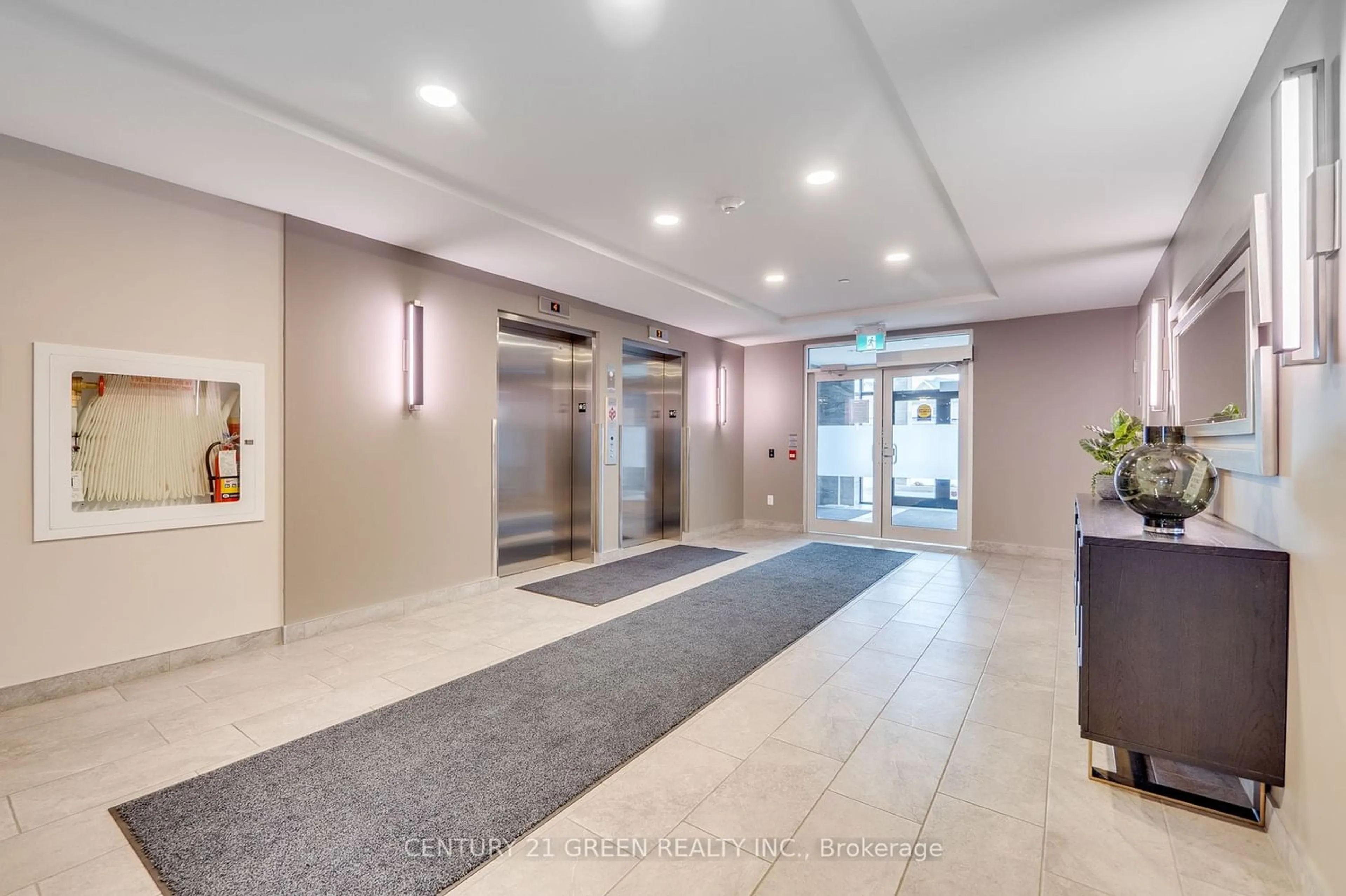830 Megson Terr #617, Milton, Ontario L9T 9M7
Contact us about this property
Highlights
Estimated ValueThis is the price Wahi expects this property to sell for.
The calculation is powered by our Instant Home Value Estimate, which uses current market and property price trends to estimate your home’s value with a 90% accuracy rate.$908,000*
Price/Sqft$626/sqft
Days On Market9 days
Est. Mortgage$4,552/mth
Maintenance fees$417/mth
Tax Amount (2023)$3,803/yr
Description
*Pride of ownership* .Rare To Find Penthouse condo with over 1600 sq Ft in all of GTA with Luxury finishes. Larger then many of 2 Storey Townhouses. Low Low condo Fee Built By Award Winning Builder Howland Green. Newest Green Building, Bronte West Condominiums. Eco-Friendly, Beyond Net Zero Features Including Geothermal Heating And Cooling, Triple Pane Fiberglass Windows. This Unique luxury condo has all the bells and whistles. Upgraded Kitchen , Quartz counter Tops. Back Splash, S/S Appliances, Elegant Flooring, 9 Ft smooth Ceiling . Crown Mouldings , Smart home features includes zebra Window Rollers, Room Switches and Thermostat. AC and Heat controlled within unit. Upgraded Ensuite and Second Washroom with Glass Enclosure , Built in Custom Closets. Pot lights, comes with 2 underground parking and EV Charger and Locker. No Gas Bills . No hot water Tank Bills. Low Electricity bill due to Solar Panel.. Million Dollar unobstructed view of Escarpment. Corner Unit bring lots of natural lights throughout. Facilities includes, Gym, Party Room, Game Room . walk to Milton Hospital, Tim, Shoppers , Banks, and other Amenities . close to Hwy 401 and much more
Property Details
Interior
Features
Main Floor
Living
3.29 x 6.88Combined W/Dining / Laminate / W/O To Balcony
Br
2.86 x 3.84Window / Laminate / B/I Closet
Br
2.56 x 3.84Window / Laminate / Closet Organizers
Prim Bdrm
4.02 x 6.474 Pc Ensuite / W/I Closet / Window
Exterior
Features
Parking
Garage spaces 2
Garage type Underground
Other parking spaces 0
Total parking spaces 2
Condo Details
Amenities
Exercise Room, Party/Meeting Room, Visitor Parking
Inclusions
Property History
 40
40Get an average of $10K cashback when you buy your home with Wahi MyBuy

Our top-notch virtual service means you get cash back into your pocket after close.
- Remote REALTOR®, support through the process
- A Tour Assistant will show you properties
- Our pricing desk recommends an offer price to win the bid without overpaying



