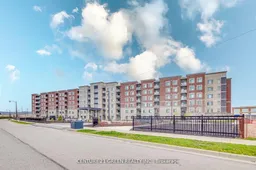Discover eco-conscious luxury living in Miltons desirable Bronte West! This rare 3-bedroom Willow model offers 1,474 sq. ft. of beautifully upgraded space on the main floor - providing convenient, elevator-free access for easy living. Enjoy pot lights, crown molding, and luxury vinyl plank flooring throughout. The bright, open-concept kitchen features quartz countertops and stainless steel appliances. The spacious primary suite includes a spa-like ensuite with a sleek glass shower, and the unit also features in-suite laundry and two owned side-by-side parking spots. Built by award-winning Howland Green, this Net Positive building is designed for sustainability, with geothermal heating/cooling, solar panels, triple-pane fiberglass windows, and rainwater harvesting - drastically reducing annual utility costs.Residents enjoy premium amenities including a fully equipped fitness center, a stylish party room perfect for hosting, a games room for entertainment, plenty of visitor parking, and breathtaking views of the Niagara Escarpment. Close to top-rated schools, shopping, dining, Milton District Hospital, parks, and the world-renowned Mattamy National Cycling Centre. One of the most affordable condo fees in the country! Schedule your private tour today.
Inclusions: S/S Fridge , Stove , Washer & Dryer . Dish Washer , All Electric Light Fixtures , All window coverings .




