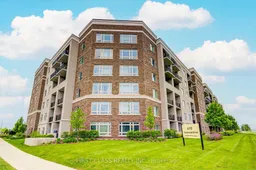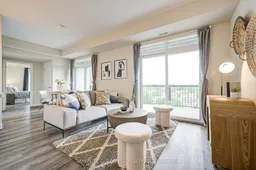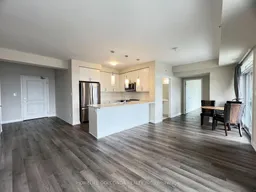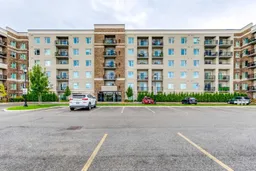Welcome to this Stunning 2+1 Bedroom, 2 Bathroom Top Floor Corner Condo in the Heart of Milton!Offering over 1,100 sqft of beautifully upgraded living space, this bright and spacious unit features a functional layout with soaring 9 smooth ceilings and wide luxury vinyl plank flooring throughout. The open-concept kitchen is a chefs dream, complete with upgraded quartz countertops, backsplash, and sleek black stainless steel appliancesperfect for cooking and entertaining.Enjoy spectacular, unobstructed sunset views from two private balconies overlooking Derry Rd. W, Kelso Conservation Area, and Glen Eden Ski Resort. The separate den is ideal as a home office or can function as a 3rd bedroom.Thoughtfully updated with modern light fixtures and elegant floating shelves, this condo also includes two underground parking spots, a basement storage locker, and access to a car wash station.Resort-style amenities include a fitness centre, party room, outdoor garden, and a fenced pet area. Unbeatable location! Just steps to Milton District Hospital, Milton Sports Centre, restaurants, shops, and only minutes to Hwy 401.
Inclusions: Fridge, Stove, Microwave w/Fan, Dishwasher, Washer, Dryer, All Elfs, All Existing Window Coverings. 2 Parkings, 1 Locker.







