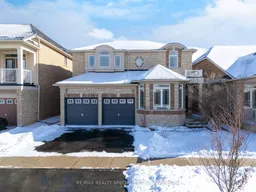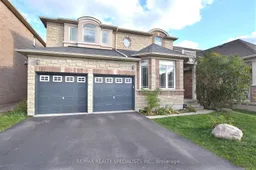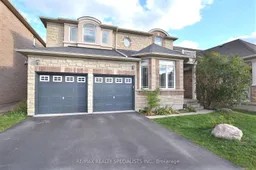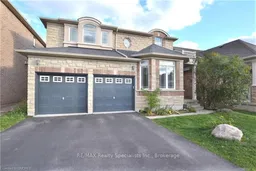Boasting over 3,000 sq. ft., this 4-bedroom, 4-bathroom gem is thoughtfully designed for modern family living. Step inside to dark hardwood floors and graceful hardwood stairs, complemented by soaring 9-foot ceilings and an open-concept layout. The home features a spacious separate dining area, ideal for hosting gatherings, and expansive windows at the rear that flood the space with natural light. Enjoy your morning coffee or evening relaxation on one of two covered rear porches, all while taking in the picturesque views of the pond. Convenience meets lifestyle with this home's prime location. Situated just steps from the Milton Sports Centre and Milton Sports Park, you'll have access to world-class recreational facilities and outdoor fun right at the end of the street. Nearby parks, walking trails, and top-rated new schools make this home perfect for families. Plus, with minutes to the Milton GO Station and 24-hour grocery stores, you'll enjoy seamless connectivity and unparalleled convenience. Immerse yourself in the vibrant lifestyle Milton has to offer, with its blend of natural beauty, recreational amenities, and a welcoming community spirit. This is more than a home it's a lifestyle upgrade. **EXTRAS** Fridge, stove, dishwasher, washer, dryer







