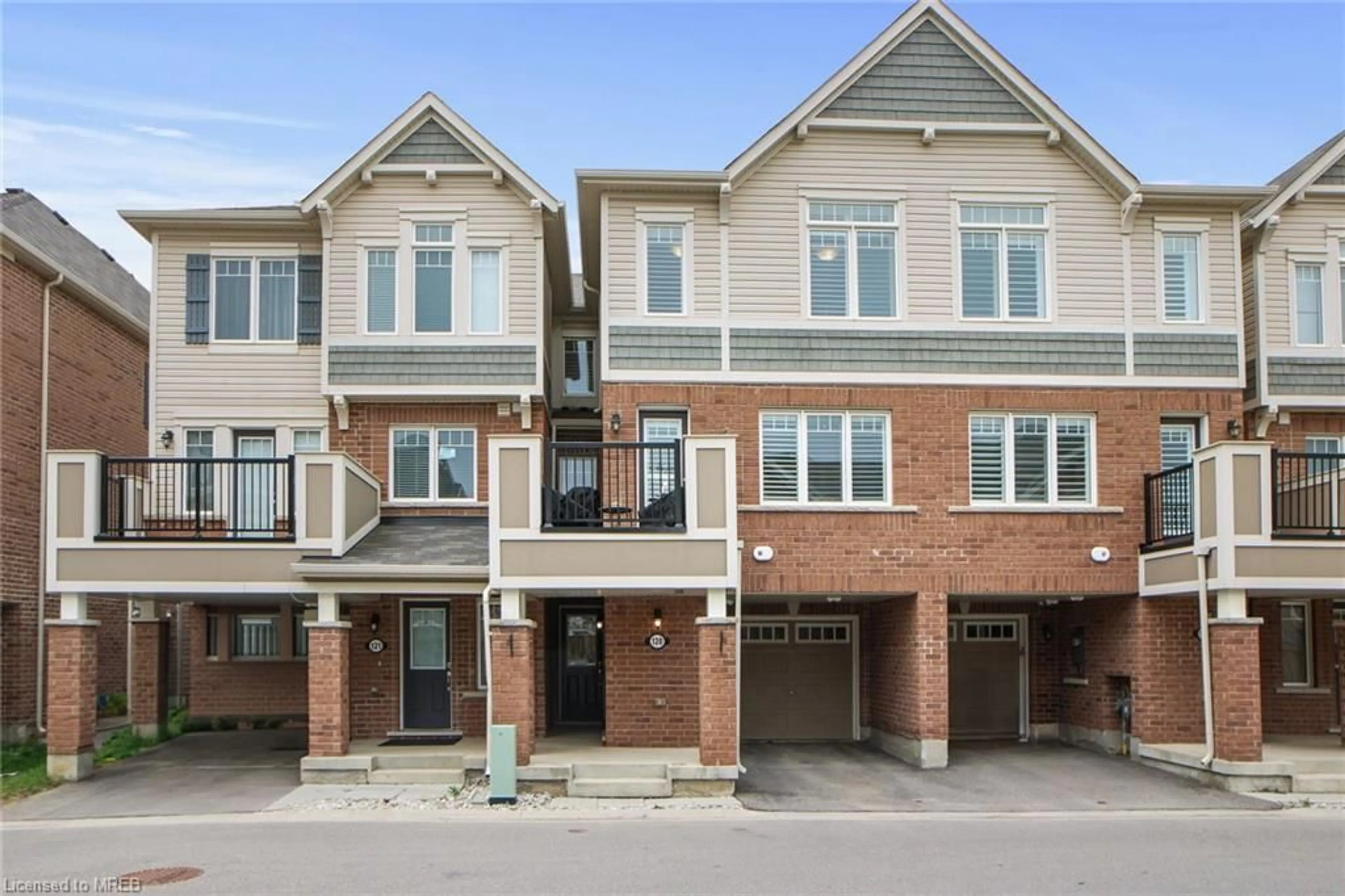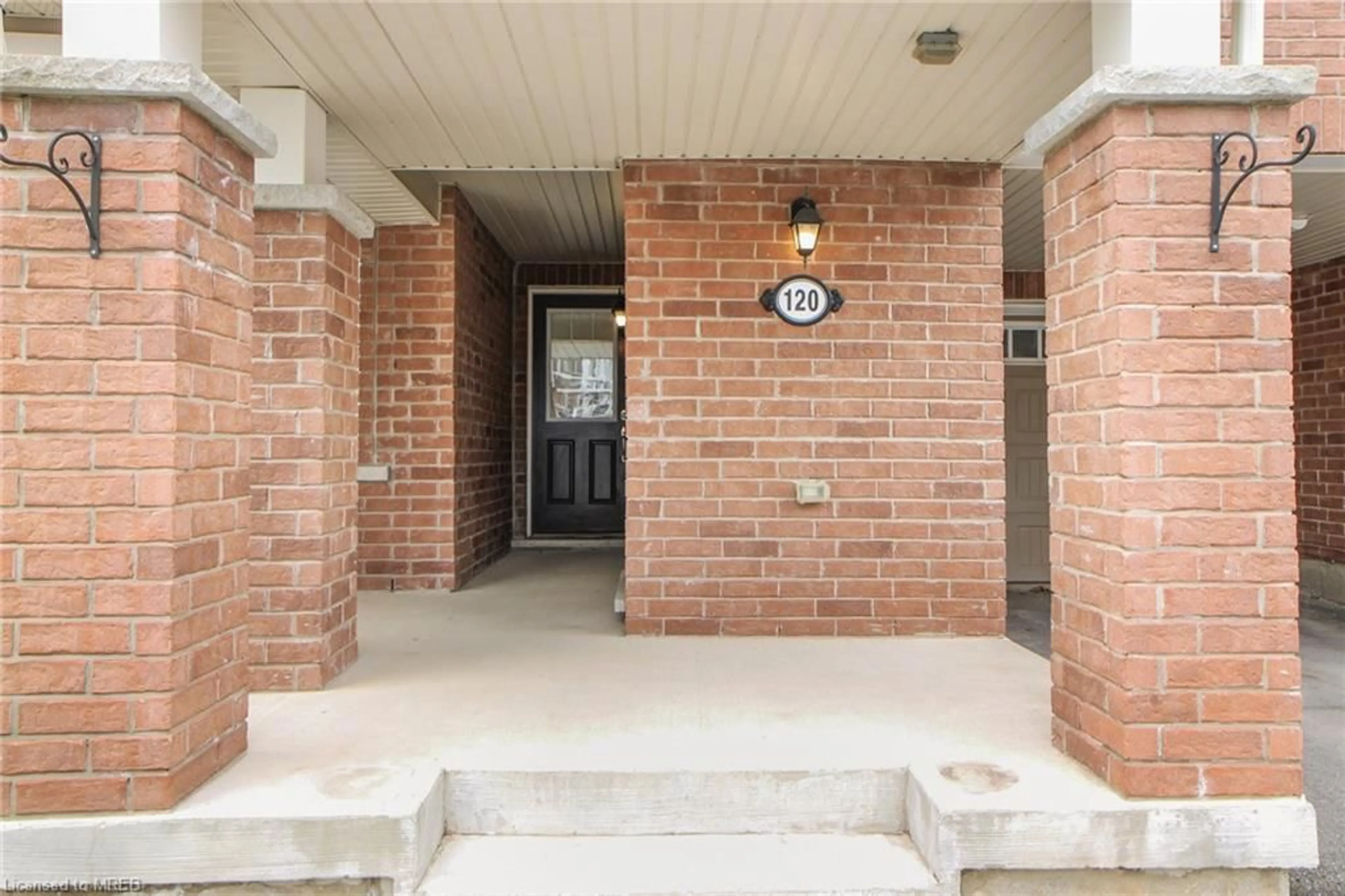1000 Asleton Blvd #120, Milton, Ontario L9T 9L2
Contact us about this property
Highlights
Estimated ValueThis is the price Wahi expects this property to sell for.
The calculation is powered by our Instant Home Value Estimate, which uses current market and property price trends to estimate your home’s value with a 90% accuracy rate.$834,000*
Price/Sqft$581/sqft
Days On Market3 days
Est. Mortgage$3,844/mth
Maintenance fees$90/mth
Tax Amount (2024)$3,013/yr
Description
A Truly Stunning, Elegantly Upgraded Executive 2 Bedrooms and 3 Baths 1500+Sqft Townhome Nestled Within a Family-Oriented Neighborhood. The Main Floor Welcomes You With a Den, a Good Size Laundry Room and Convenient Access to The Garage. Ascend The Hardwood Stairs to The Second Floor, Where an Open-Concept Layout Awaits, Perfect for Entertaining. The Modern Kitchen Showcases Upgraded Cabinets, Quartz Countertops, a Stylish Backsplash, and Top-Of-The-Line Stainless Steel Appliances, Including a Touchless Faucet and an Oversized Center Island. The Expansive Living Room Leads to a Large Balcony, Offering an Ideal Space for Relaxation. Completing This Level is a Dining Area Overlooking Kitchen. On the Third Floor, Discover the Luxurious Primary Bedroom Featuring a Walk-in Closet and a Spa-Like 4-piece Bathroom. A Second Bedroom and Main Bath Provide Ample Space for Family or Quests. Added Convenience Includes a Separate Room For Garbage Storage Next to the Garage. Situated Close to Shopping Plazas, Schools, and the Milton District Hospital, This Home Presents an Exceptional Blend of Comfort, Style, and Convenience.
Property Details
Interior
Features
Second Floor
Living Room
4.50 x 3.78Kitchen
4.47 x 2.95Dining Room
4.44 x 3.15Bathroom
2-Piece
Exterior
Features
Parking
Garage spaces 1
Garage type -
Other parking spaces 1
Total parking spaces 2
Property History
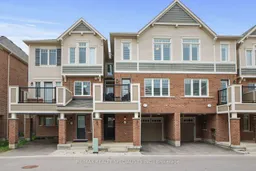 35
35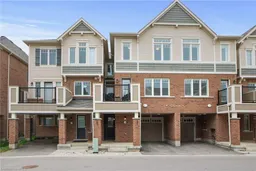 35
35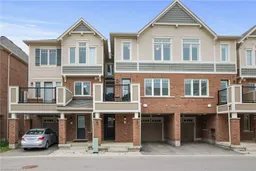 35
35Get an average of $10K cashback when you buy your home with Wahi MyBuy

Our top-notch virtual service means you get cash back into your pocket after close.
- Remote REALTOR®, support through the process
- A Tour Assistant will show you properties
- Our pricing desk recommends an offer price to win the bid without overpaying
