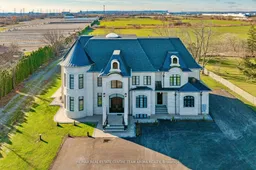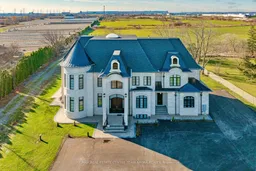Welcome to this beautiful custom-built home sitting on a 132 ft x 250 ft lot in peaceful countryside, Milton. As you walk in, you're greeted by a stunning 37-ft high domed ceiling, giving a grand and open feeling right from the start. The home features 11-ft ceilings on the main floor, 10-ft on the second, and 9-ft in the basement. Enjoy elegant crown molding, paneled walls, and hardwood flooring throughout. The modern kitchen comes with JennAir appliances, a unique Titanium Leather-finish countertop, a spice kitchen, and a walk-in pantry perfect for cooking and entertaining. Relax in the cozy family room with a gas fireplace, or host in the formal living and dining rooms. There's also a bright breakfast area with a walkout to the backyard, and a study room ideal for working from home. A main-floor bedroom with its own ensuite makes this home great for large or multigenerational families. Upstairs, the master bedroom includes a private balcony, a large walk-in closet, and a luxury 5-piece ensuite. Every other bedroom also has its own private bathroom for added comfort. The finished basement offers a 2-bedroom unit with a modern kitchen, a home gym, cold storage, and a large rec area perfect for extended family or rental use. The home also includes a central water filtration system for clean water throughout. Located close to Milton GO Station, Highways 401 & 407, Toronto Premium Outlets, and top schools, this home offers space, style, and comfort in one of Milton's best locations
Inclusions: All Elfs, S/S Appl: Fridge, Stove, Dishwasher, Washer Dryer.





