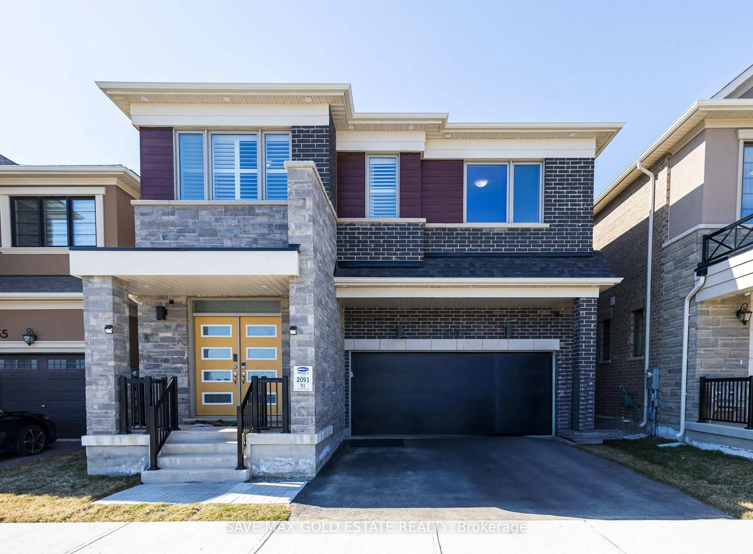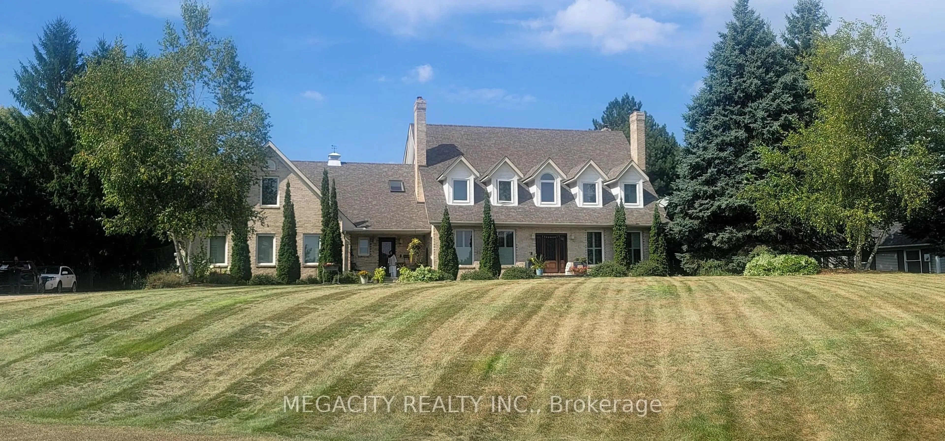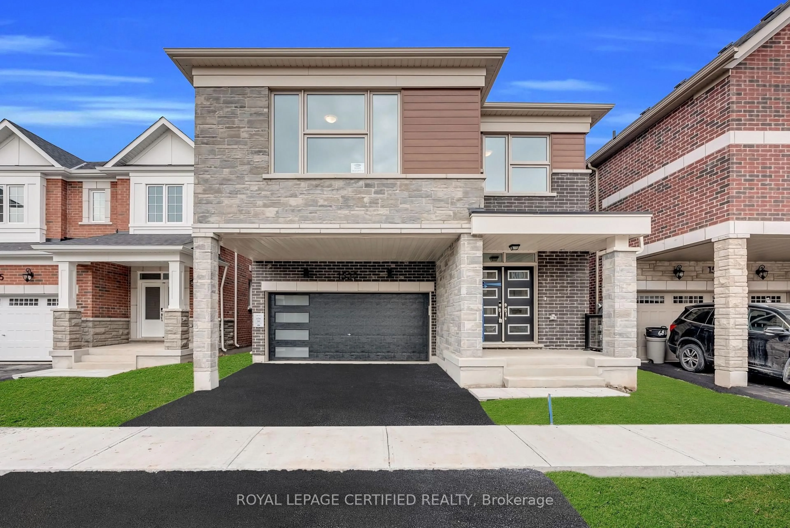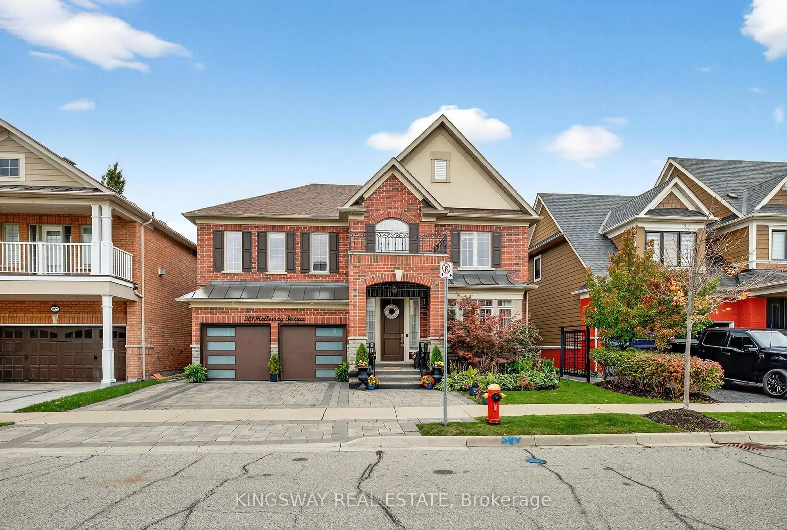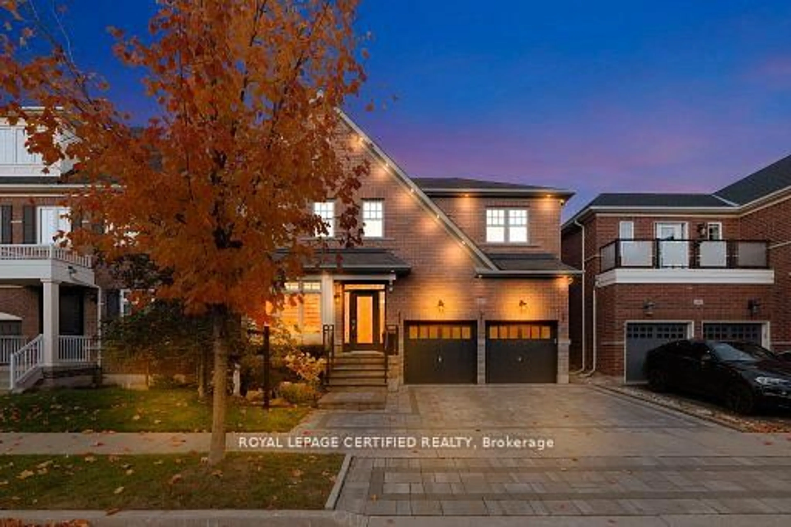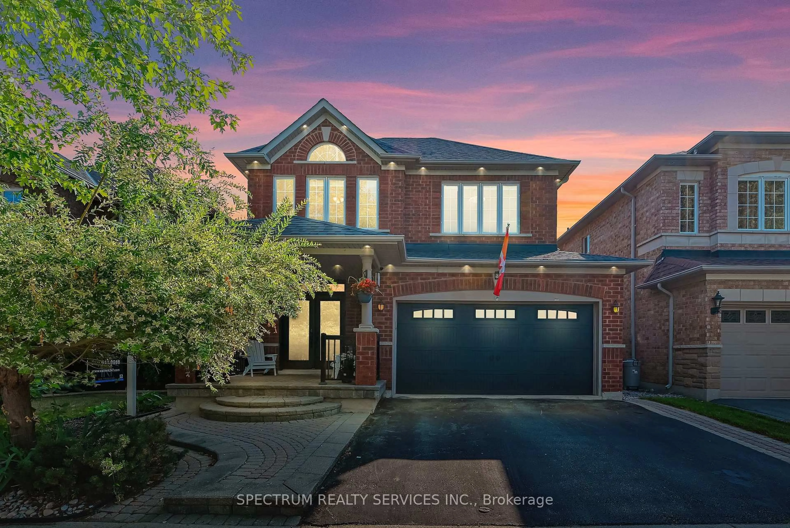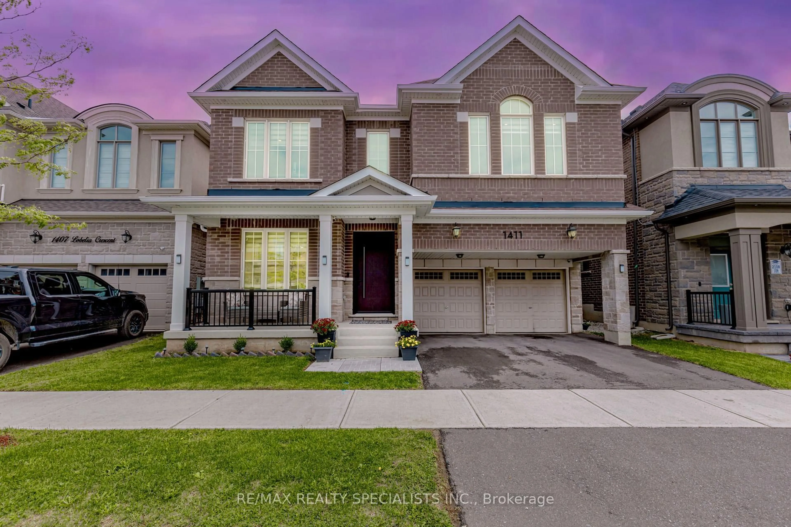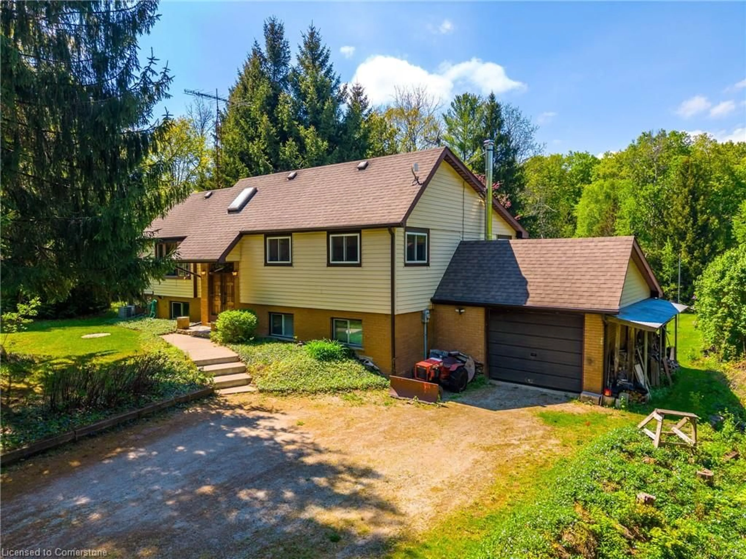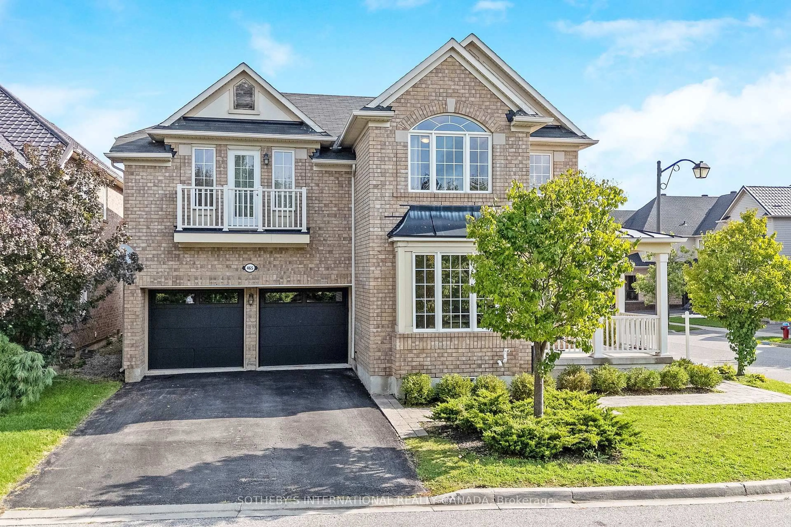Larger than it looks! Country home has a big bright Addition at the back with 10' cathedral ceilings! Unique, spacious and functional floor plan enter into open concept, not your typical cookie cutter style. Serene almost 1 acre property surrounded by established estate properties . Peaceful Country living at its finest and modern conveniences just 10 &20 minutes to several towns. Sought after Brookville public school and Hitherfield Private school nearby. Enter into open concept living room dining room combo along with 2 generous size bedrooms and newly renovated main bath/laundry. Meander through large eat in kitchen w/ granite countertops and Centre island then out sliding doors to one of two private decks and 12x12 garden shed. Off kitchen also is a huge storage/ mud room/ garage entrance with built in cupboards galore! Stepping up from kitchen to the icing on the cake - a gorgeous sunlit 23x25 Great room lined with windows and door to second 10x40 deck with mature trees along the private yard. Beyond the great room to your private oasis - Your primary bedroom offers 10 foot ceilings with a 7x14 closet and newly renovated 5 piece en-suite with jetted tub all with cathedral ceilings! The basement is unfinished and ready for future development. Great Fiber Optics Internet! New Roof Shingles 2025! Motivated Seller.
Inclusions: Dishwasher, Dryer, Freezer, Electric Built in Oven and Electric Cooktop, Range Hood, Refrigerator, Stove, Washer, Window Coverings, Negotiable
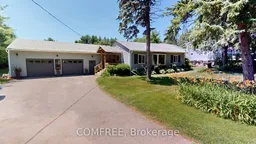 42
42

