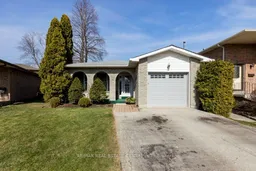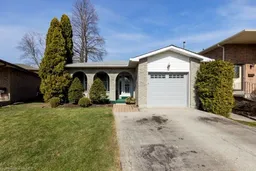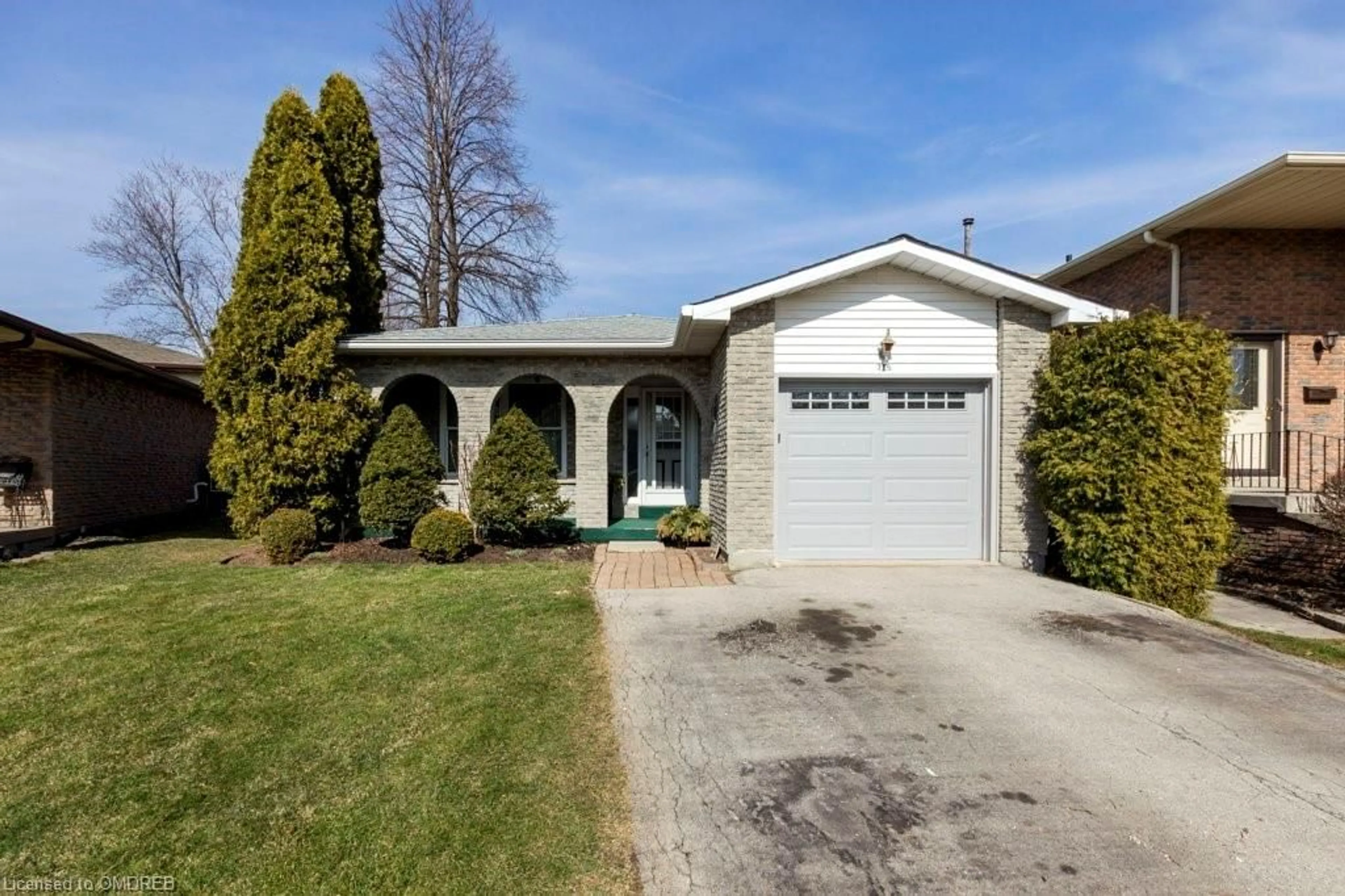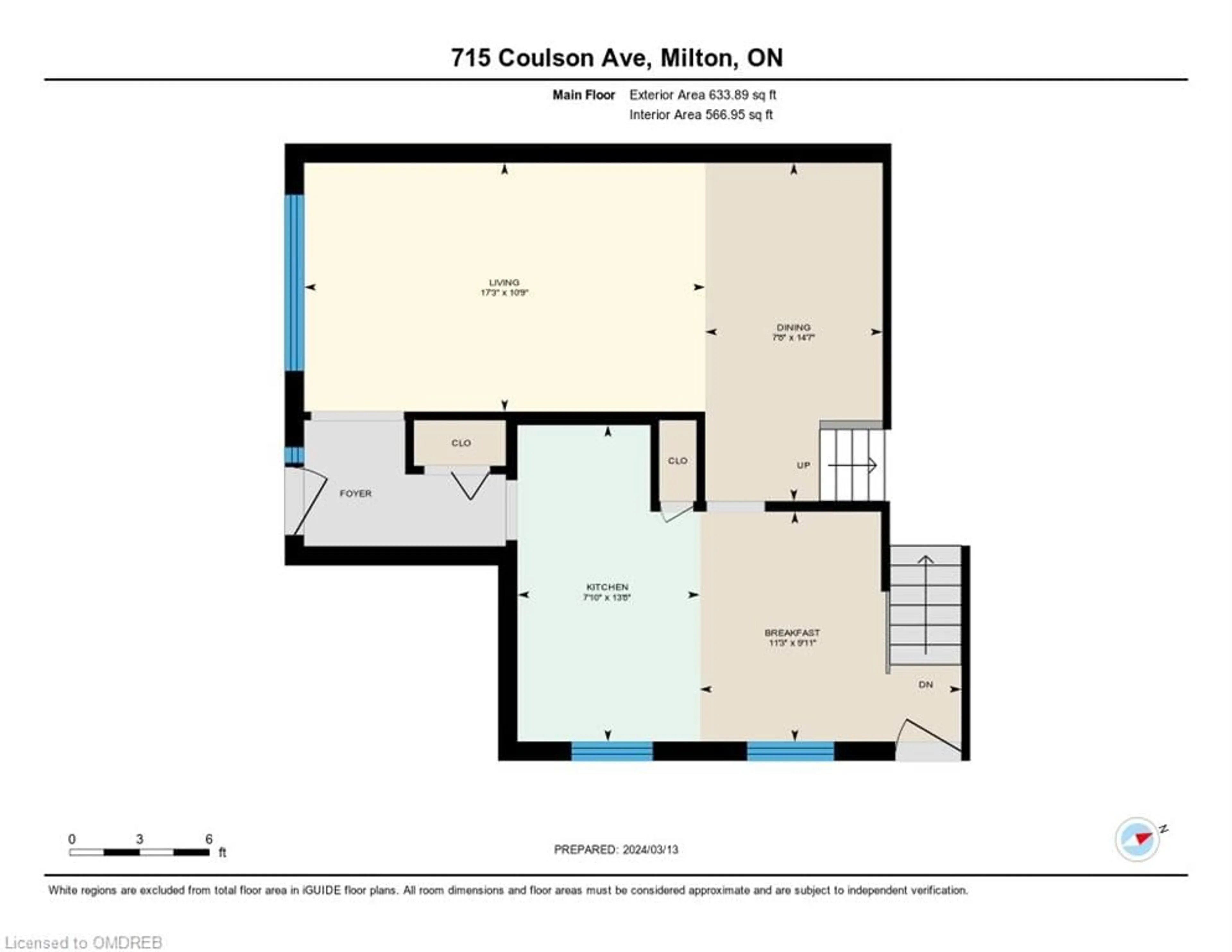715 Coulson Ave, Milton, Ontario L9T 4J3
Contact us about this property
Highlights
Estimated ValueThis is the price Wahi expects this property to sell for.
The calculation is powered by our Instant Home Value Estimate, which uses current market and property price trends to estimate your home’s value with a 90% accuracy rate.$998,000*
Price/Sqft$520/sqft
Days On Market44 days
Est. Mortgage$4,295/mth
Tax Amount (2023)$4,129/yr
Description
This 4-level back-split home blends comfort, convenience, and potential. It's well-maintained, with a spacious layout, versatile floor plan, and a stunning backyard featuring a large inground pool—ideal for families seeking both indoor and outdoor living. The upper level has three large bedrooms; the primary features a semi-ensuite bathroom, easily convertible into two full baths. The lower level offers potential for an in-law suite or apartment, with a side entrance, family room, bedroom, laundry, and a 3-piece bath. The basement provides extra storage or expansion space. Recent backyard updates include: a new pool liner, sienna deck, raised garden bed boxes, gazebo with electrical connection, gas connection for pool heater, and updated electrical (2016), pool heater (2020), and Sand Filter (2023). Other updates: chimney cap (2024), roof with 50 year warranty (2017), Leaf Guard Eavestrough System (2019), garage door, GDO and man door (2019), water softener (2019), RO drinking water system (2019) and an efficiently rebuilt furnace and new AC (2015). Located within walking distance to schools, parks, shopping, dining and recreational facilities. With close proximity to major highways, Go station and public transit, commuting is a breeze!
Property Details
Interior
Features
Main Floor
Dining Room
2.34 x 4.44Broadloom
Kitchen
4.17 x 2.39pantry / vinyl flooring
Breakfast Room
3.43 x 3.02Walkout to Balcony/Deck
Living Room
3.28 x 5.26Broadloom
Exterior
Features
Parking
Garage spaces 1
Garage type -
Other parking spaces 4
Total parking spaces 5
Property History
 38
38 48
48Get an average of $10K cashback when you buy your home with Wahi MyBuy

Our top-notch virtual service means you get cash back into your pocket after close.
- Remote REALTOR®, support through the process
- A Tour Assistant will show you properties
- Our pricing desk recommends an offer price to win the bid without overpaying



