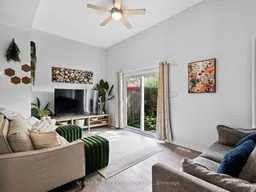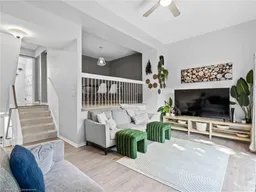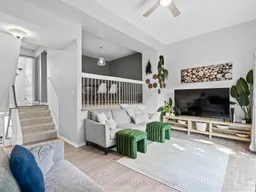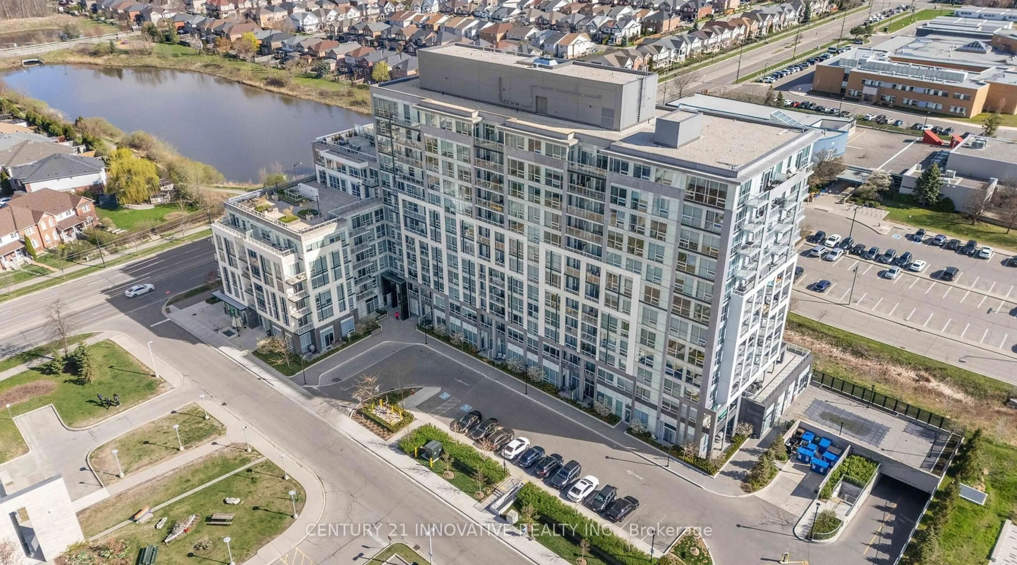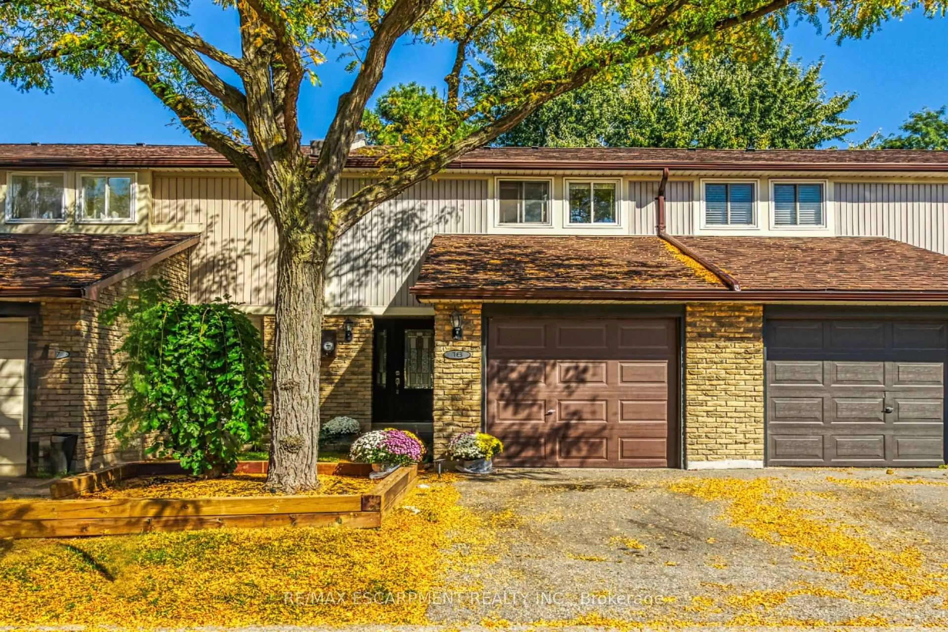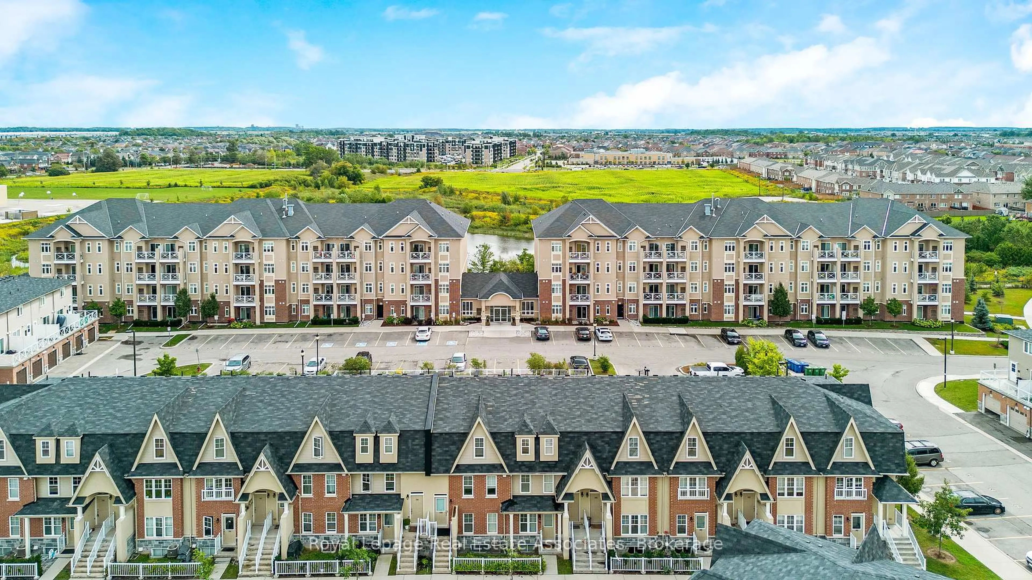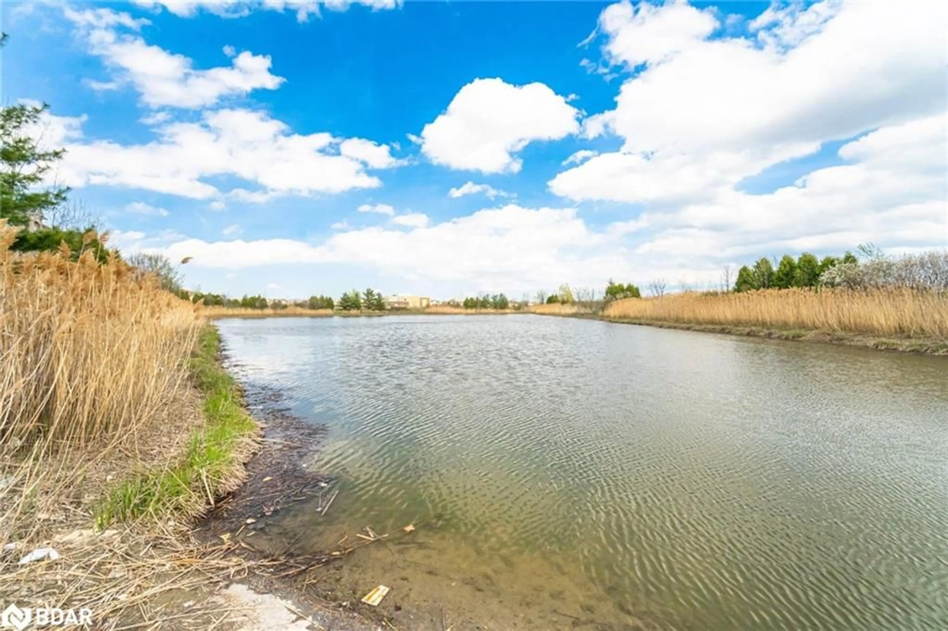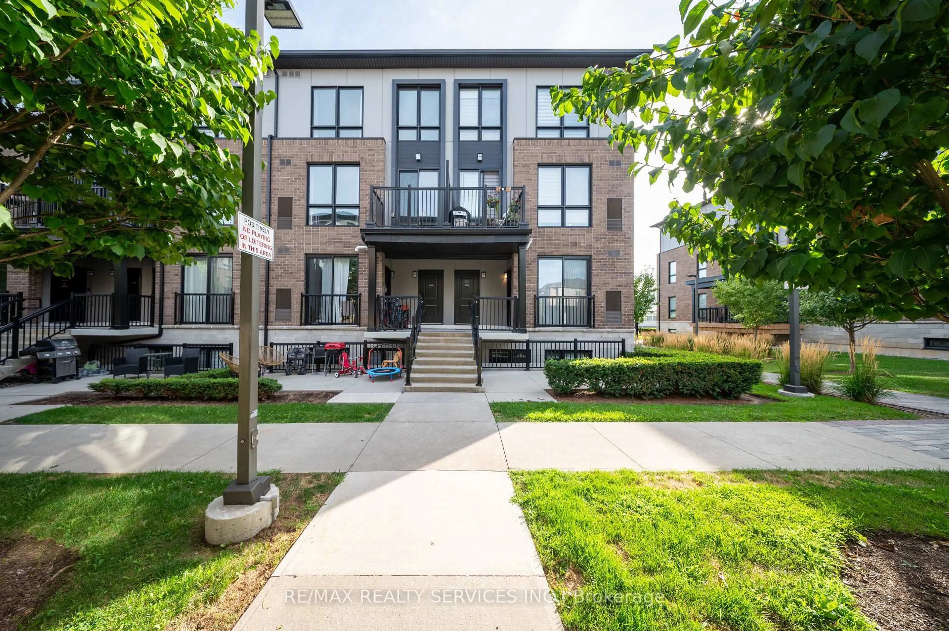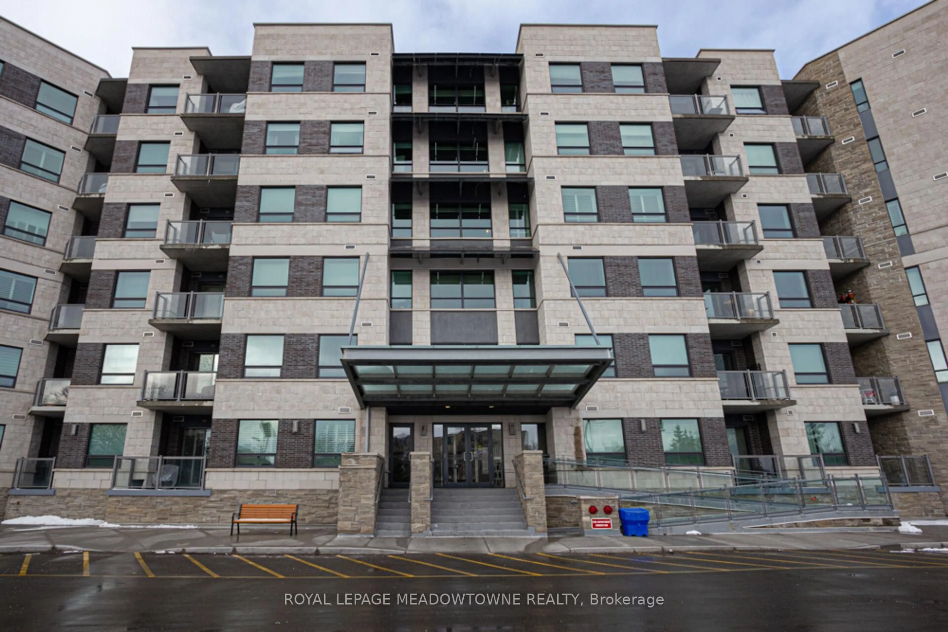Some homes just fit. 49-661 Childs Dr is one of them - a 3-bedroom, 2-bath townhome in Milton's beloved Timberlea community that offers not only style and space, but the kind of layout that evolves with your life. Morning sun pours into the main floor, warming up upgraded flooring, curated accent walls, and a layout that just makes sense. The updated kitchen flows into the dining area, which overlooks a stunning two-storey living room bright, open, and perfect for everyday living or entertaining. A walk-out leads to a private outdoor space, perfect for morning coffee, weekend BBQs, or letting little ones roam under your eye. Need flexibility? The finished lower level is ready your home office, a playroom, or a cozy hangout spot, it adapts to whatever life brings next. You'll also enjoy two-car parking and a laundry room thats so fresh and functional, folding might become your favourite chore. Set in a well-run complex with an outdoor swimming pool, party room, and plenty of visitor parking. But what really sets this home apart is where it is: Timberlea - a mature, walkable neighbourhood known for its tree-lined streets, top-rated schools, and strong sense of community. Stroll to parks, Milton Mall, the library, and local cafes. Trails and conservation areas are nearby, and the GO, 401, and 407 are just minutes away. This is more than a townhome - its your gateway to one of Milton's most loved neighbourhoods.
Inclusions: Existing Kitchen Fridge, Stove, Dishwasher, Washer, Dryer, All existing Light Fixtures
