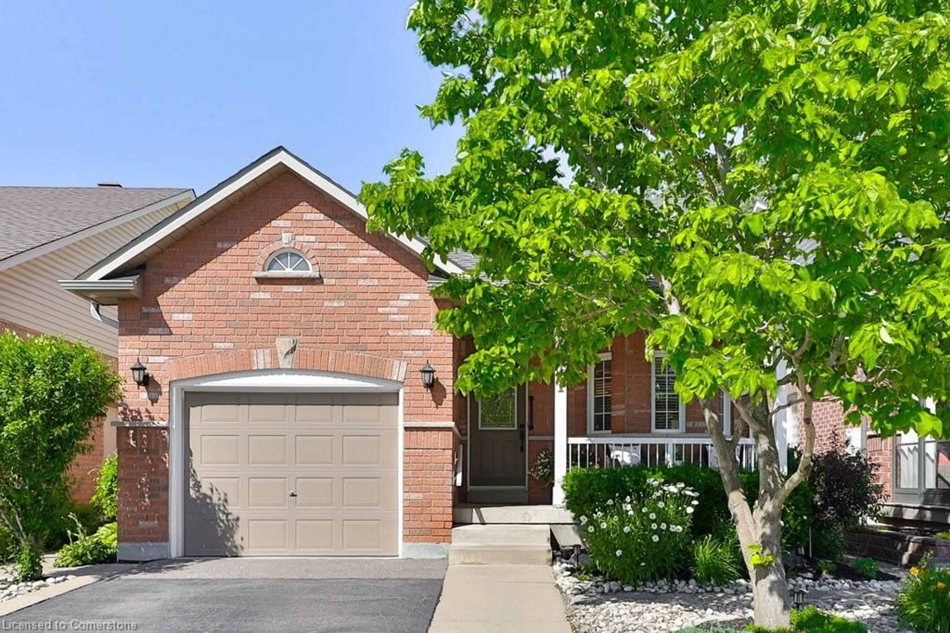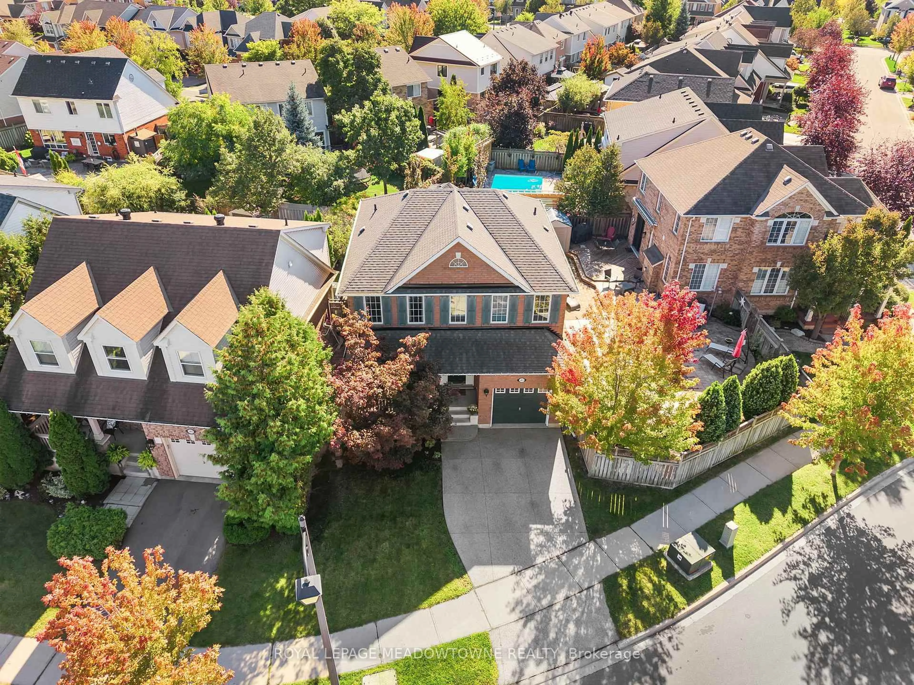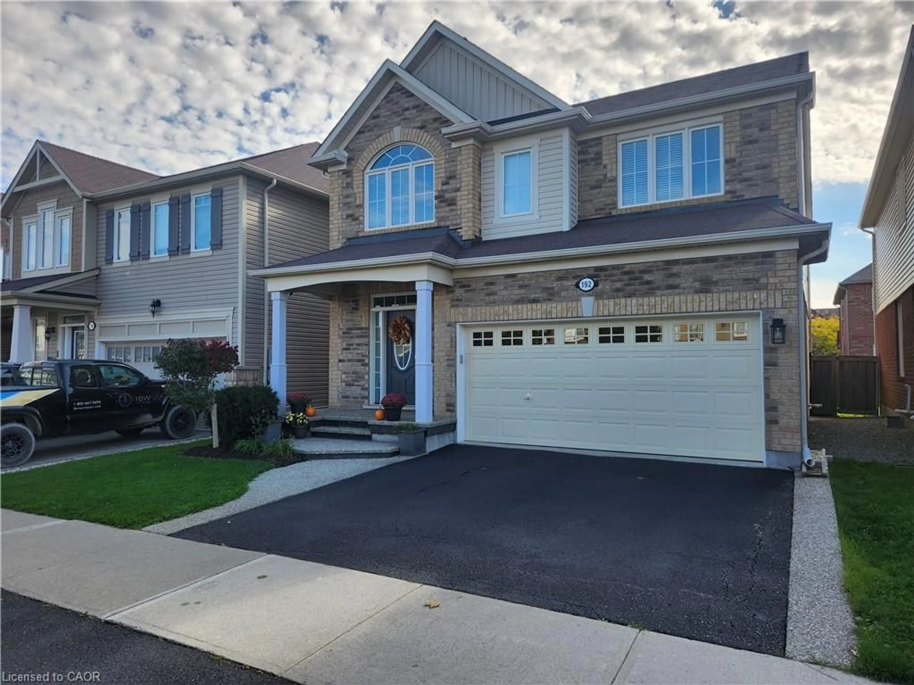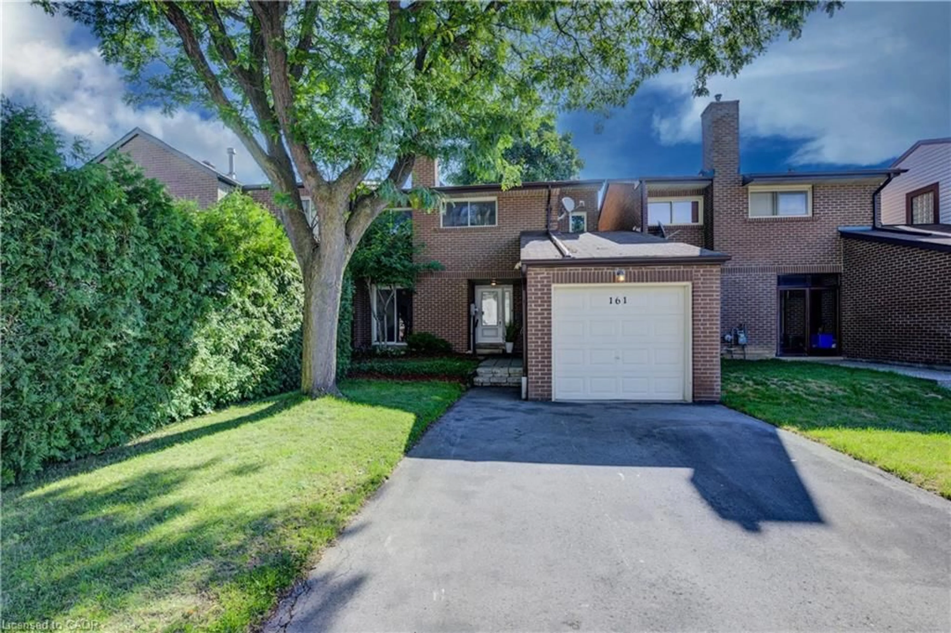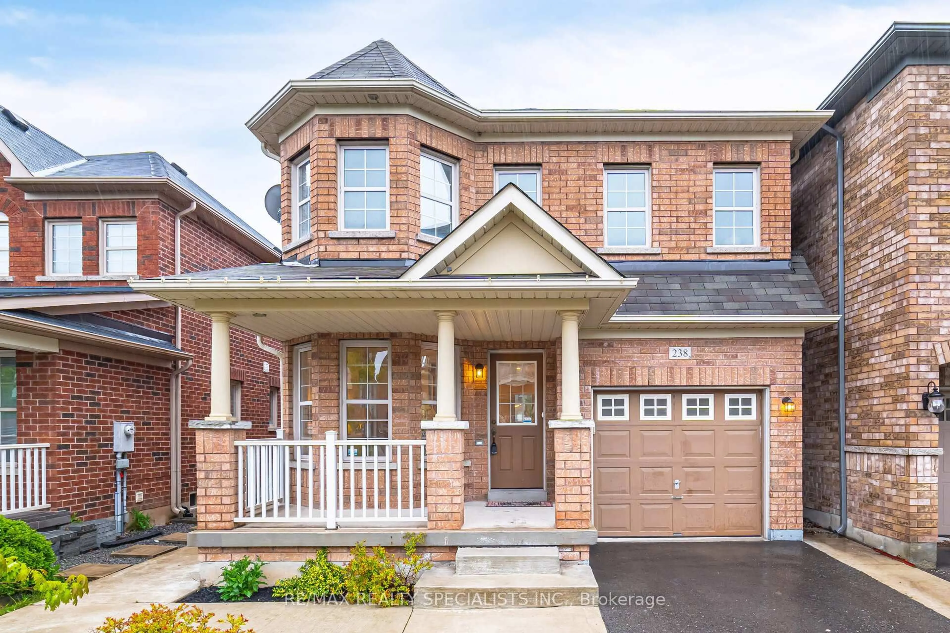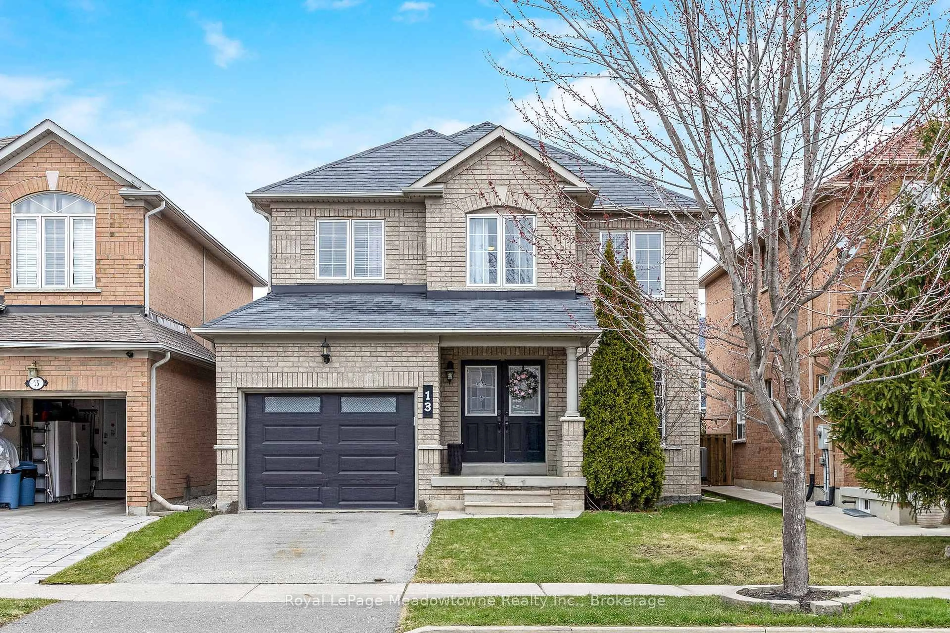Welcome to 595 Holly Avenue, a fully detached 3-bedroom, 1+ 1/2 - bathroom in Timberlea, one of Milton's most desirable, tree-lined neighbourhoods. Step inside to a thoughtfully designed main floor featuring a convenient powder room by the front entrance and direct garage access through the updated kitchen, which is outfitted with updated cupboards, counters, backsplash and sleek stainless-steel appliances. The open concept living and dining areas are bright and inviting, overlooking a private, fully fenced backyard where you can relax, host BBQs, or unwind beneath the shade of the beautiful maple tree. Upstairs, discover three generously sized bedrooms with ample closet space and a bright 4-piece bathroom. The finished basement expands your living space with a versatile recreation room complete with a wet bar, laundry area, and abundant storage-perfect for movie nights, entertaining, or a comfortable home office. Additional highlights include an attached garage, parking for two cars, and a prime location just steps from Sam Sherratt Elementary School, parks, shopping, and major highways. Enjoy the charm and convenience of a mature neighbourhood and the convenience of easy access to amenities. Whether you're upgrading from condo living or looking to downsize, 595 Holly Avenue offers a move-in-ready home designed to compliment every stage of life.
Inclusions: Stainless steel fridge, stove, microwave/exhaust fan, dishwasher, washer & dryer, light fixtures, bathroom mirrors, all window coverings, B/I shelves, a/c unit, furnace, shed on north and south side of property.
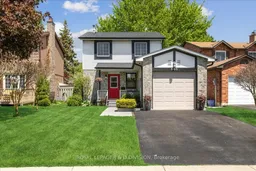 25
25

