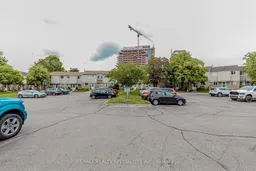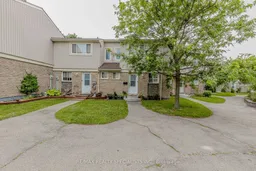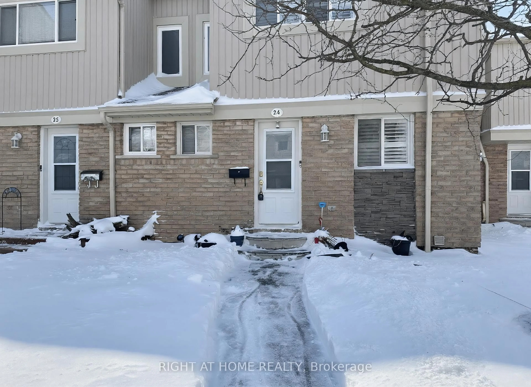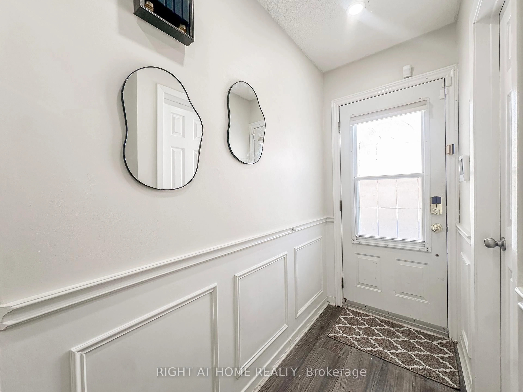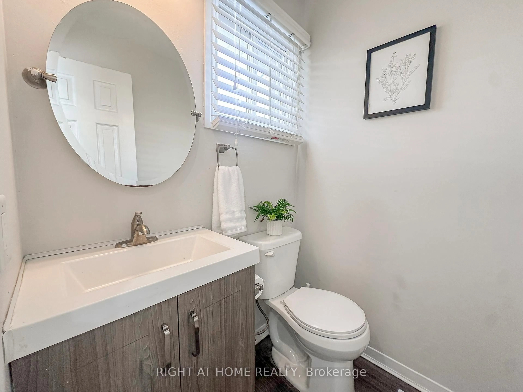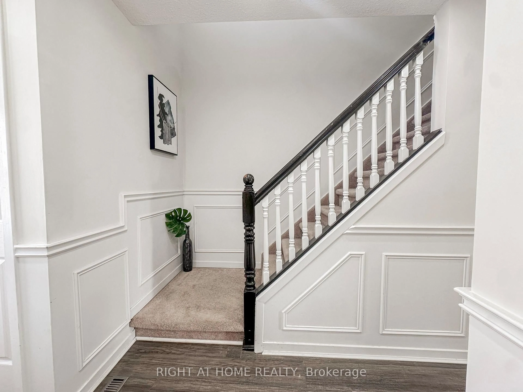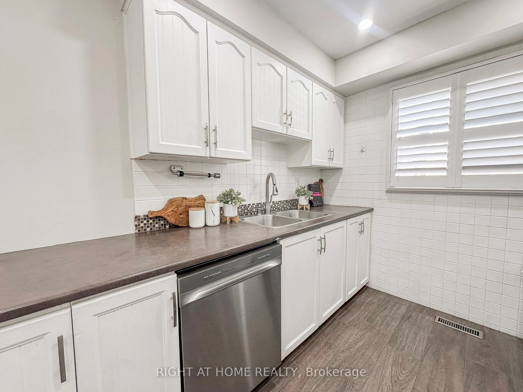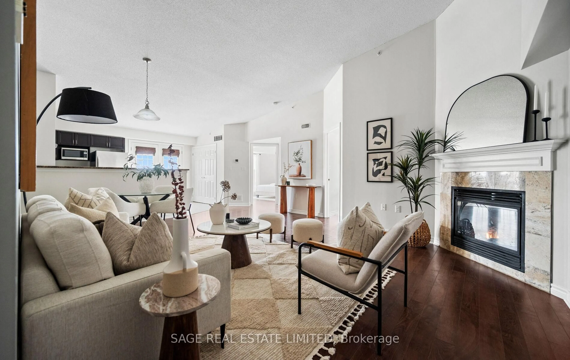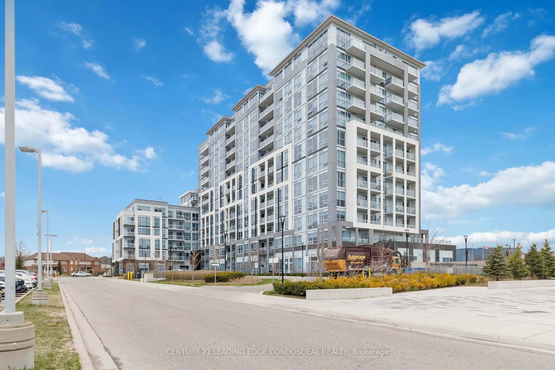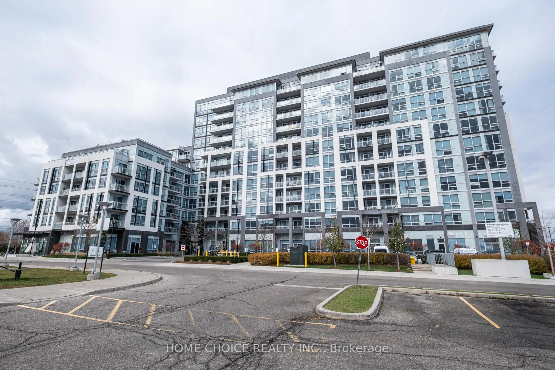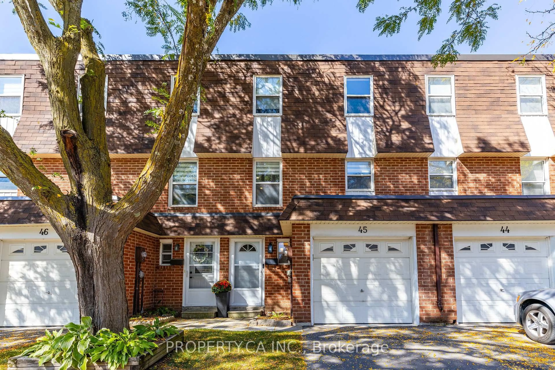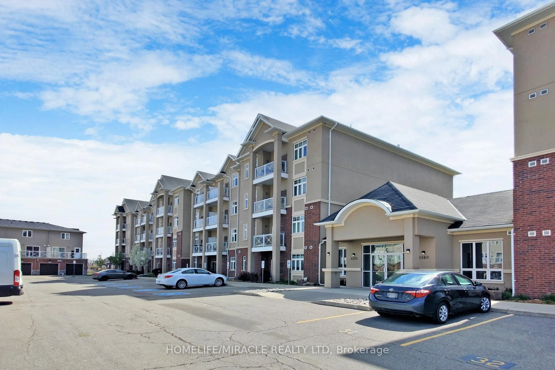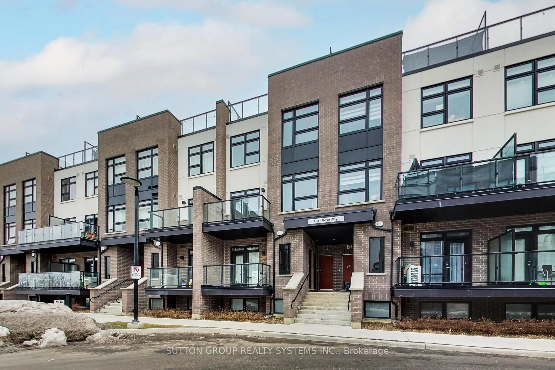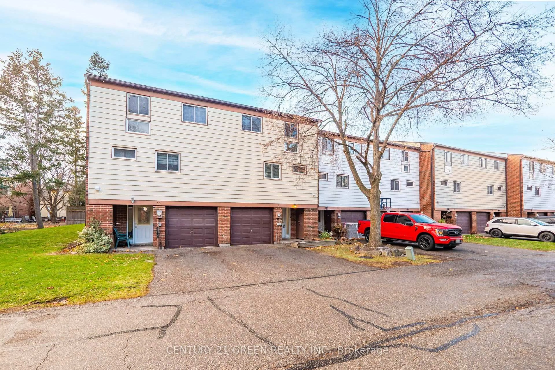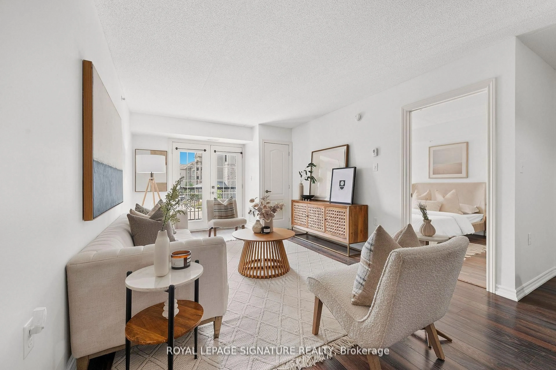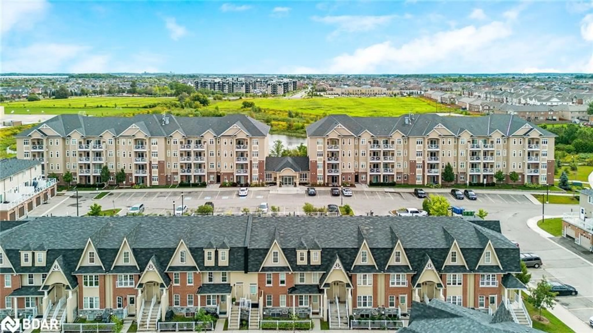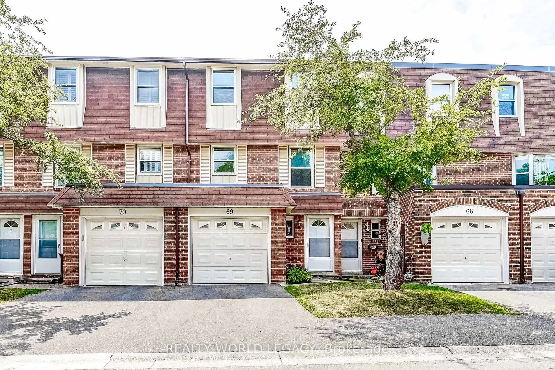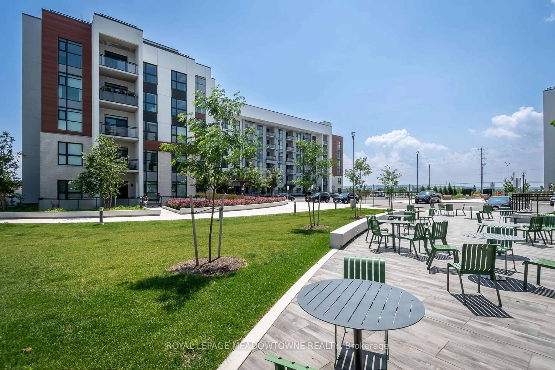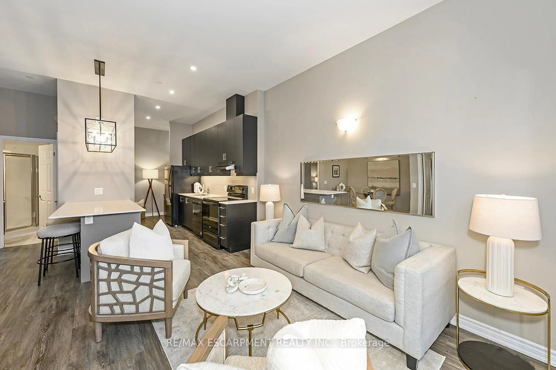561 Childs Dr #24, Milton, Ontario L9T 3Z1
Contact us about this property
Highlights
Estimated valueThis is the price Wahi expects this property to sell for.
The calculation is powered by our Instant Home Value Estimate, which uses current market and property price trends to estimate your home’s value with a 90% accuracy rate.Not available
Price/Sqft$545/sqft
Monthly cost
Open Calculator
Description
Location not to miss! Renovated with modern finishes, brand new never used SS Kitchen Appliances and tri-colour LED pot lights just installed, Bright & Large size 2 Story townhouse Located in Family Friendly Timberlea neighbourhood. Originally 3 bedrooms converted into 2spacious bedrooms is ideal for first time home buyers, investors or downsize buyers. Extra Bedroom potential in Large open basement. Kitchen has a separate eating area plenty of Shelves. Spacious family room w/o to private backyard. The basement is finished with a rec room, plenty of storage space and Large laundry room. Walking distance to schools, shopping, Gym, Grocery & many other services. Minutes away to Go Trains and Highways, a great neighbourhood in Milton to live in. Approx. 1800sq. ft living space to enjoy, Condo fee includes Water, Internet, Cable TV, Grass and Snow clearance and exterior maintenance.
Property Details
Interior
Features
Main Floor
Kitchen
2.38 x 2.45Breakfast Bar / Stainless Steel Appl / Window
Breakfast
2.0 x 2.45Laminate / Combined W/Living / Combined W/Living
Living
4.7 x 5.23Laminate / Pot Lights / W/O To Yard
Exterior
Parking
Garage spaces -
Garage type -
Total parking spaces 1
Condo Details
Inclusions
Property History
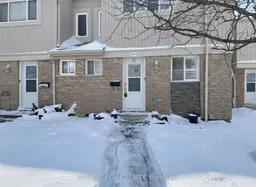 28
28