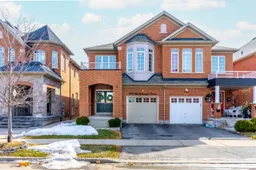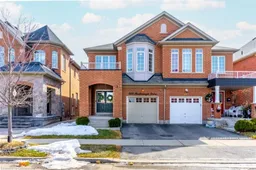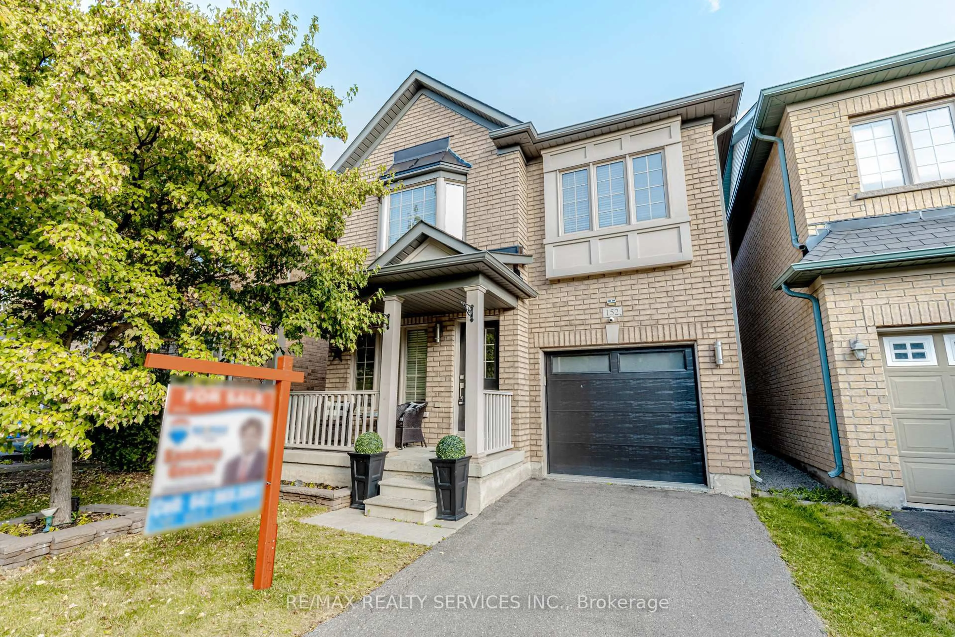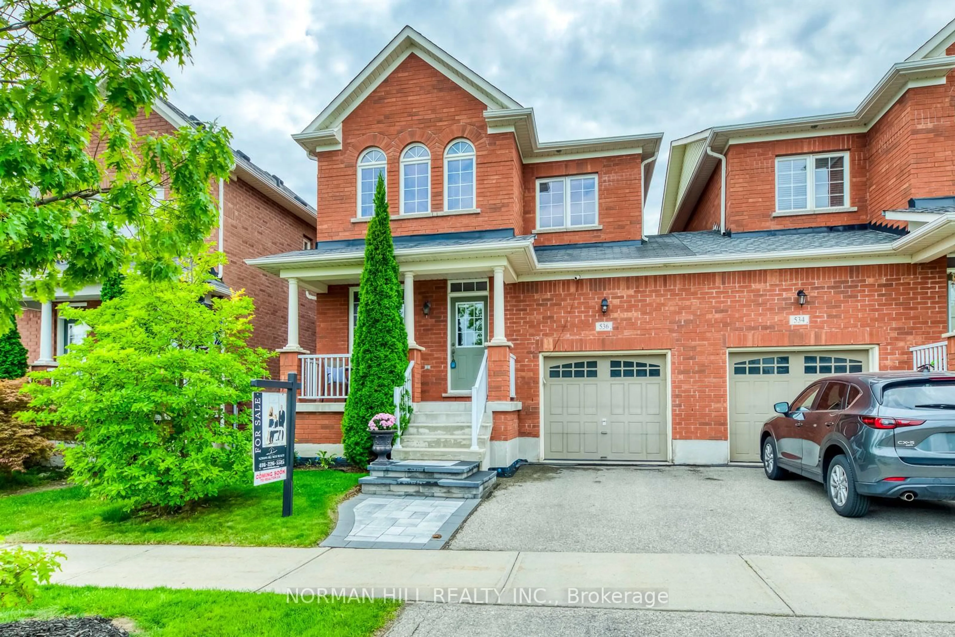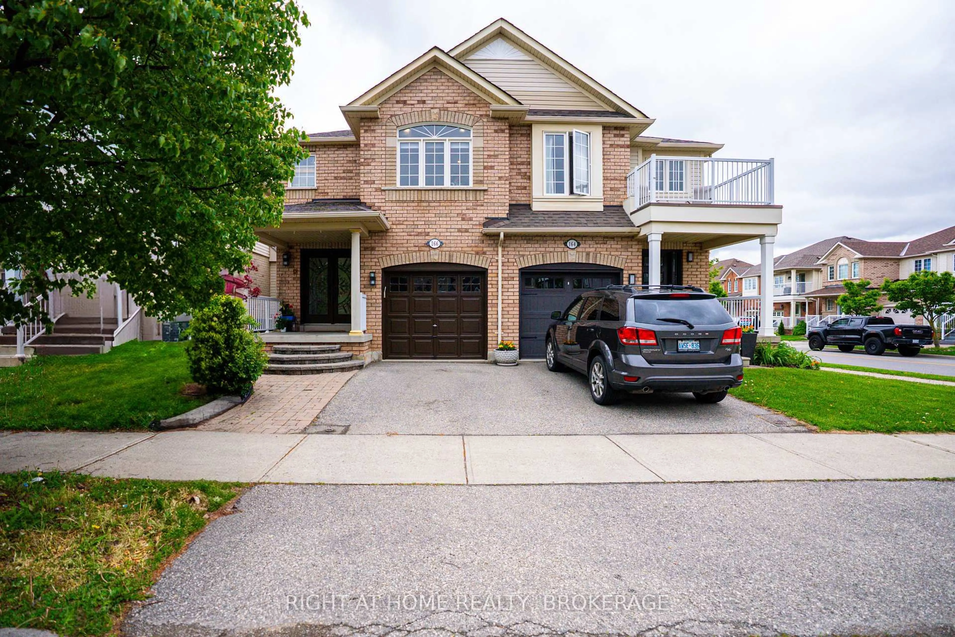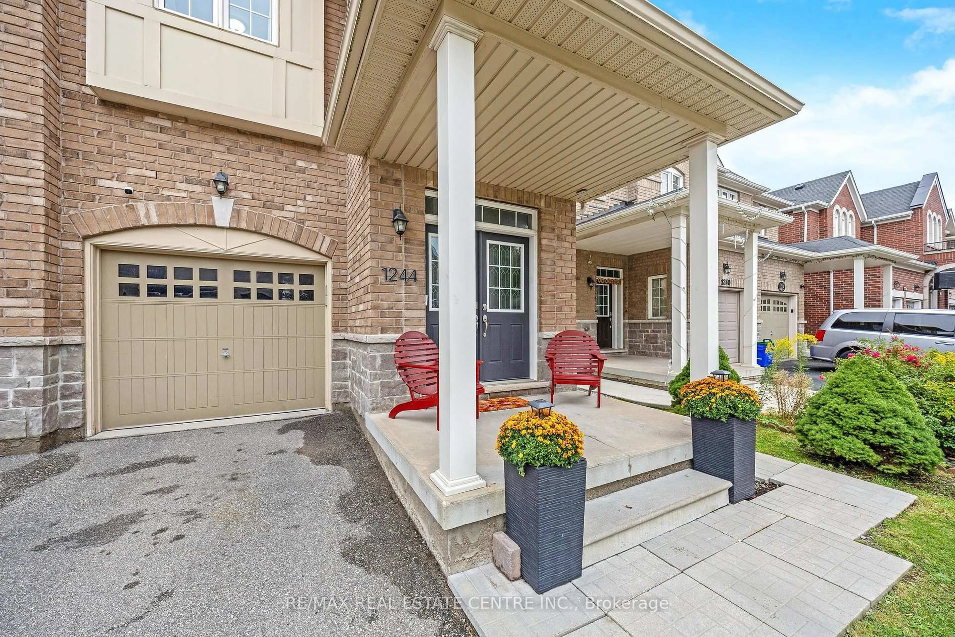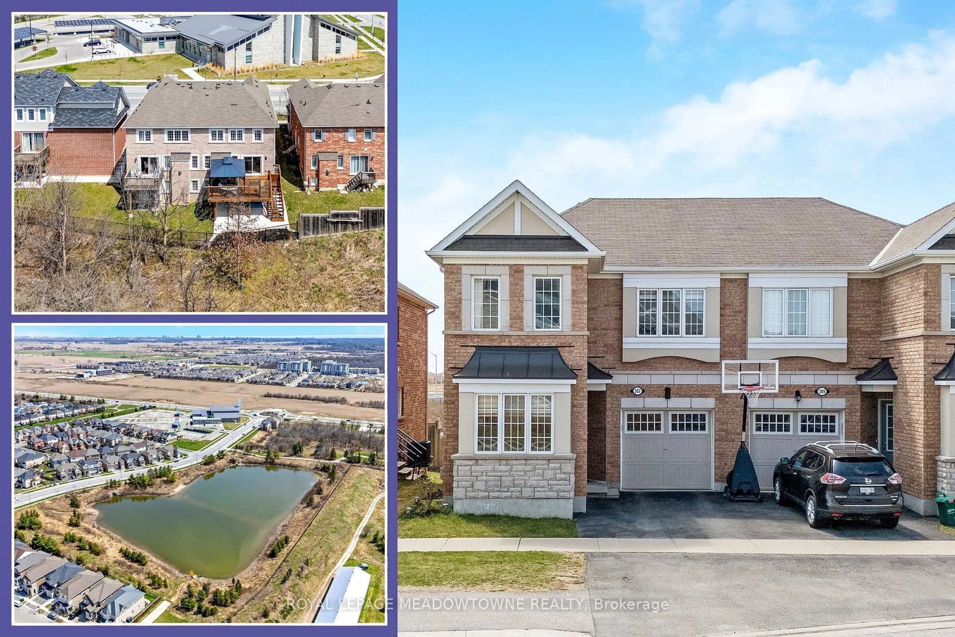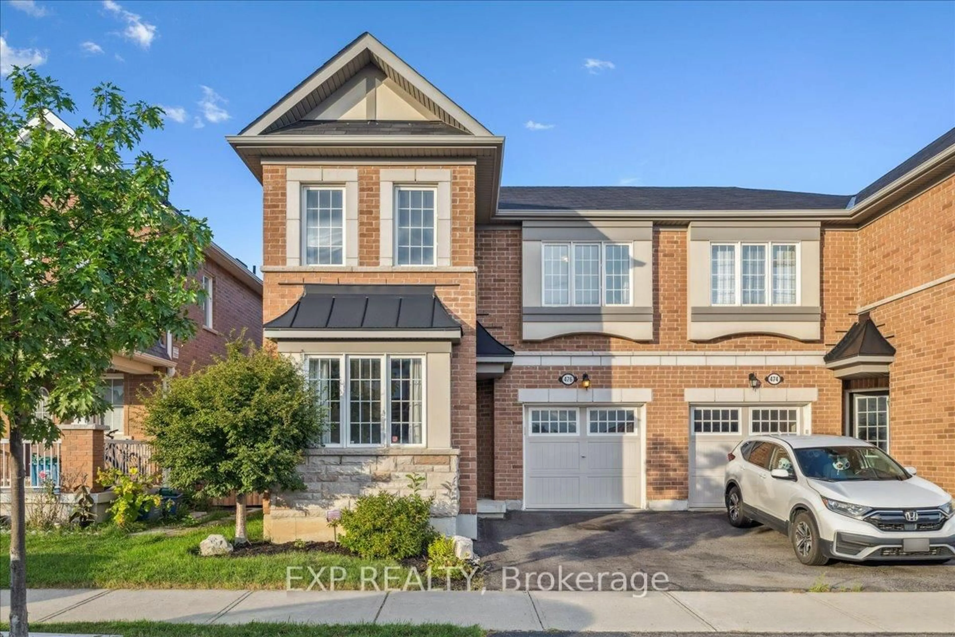Welcoming you from the beautiful porch and double-door entry, this semi-detached home features 1,880 sq. ft. above grade plus a fully finished basement, offering a well-designed layout for modern living. The spacious main floor includes oak hardwood flooring and 9-ft ceilings, leading to an open-concept kitchen with shaker cabinets, quartz countertops, and stainless steel appliances. Watching the sunrise and views of the pond will be your favourite way to start your day. The mid-level family room is filled with natural light from large windows and finished with hardwood flooring and is a wonderful spot for relaxing and watching movies. Upstairs, the primary suite also features pond views and includes two large closets and a private ensuite. Youll appreciate the peace of mind that the builder, Conservatory Group, finished the basement too, providing great options for additional living space and storage. Outside, the private backyard is nicely landscaped with mature foliage and overlooks a pond with no homes behind for added privacy. Conveniently located in the Harrison neighbourhood near schools, parks, shopping, and major highways, this well-appointed home offers both comfort and convenience and is ready for you and your family to enjoy for years to come.
Inclusions: Stainless Steel Refrigerator, Dishwasher, Stove, OTR Microwave, Whirlpool Washer/Dryer, Garage Door Opener, Blinds, Curtains and rods, Nest Thermostat, Ring Doorbell Camera, 2 TV Wall Mounts, Shelving throughout, 1 camera.
