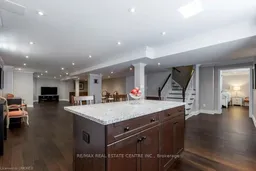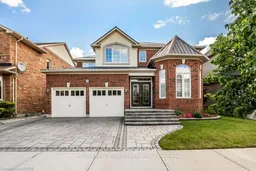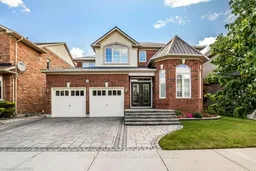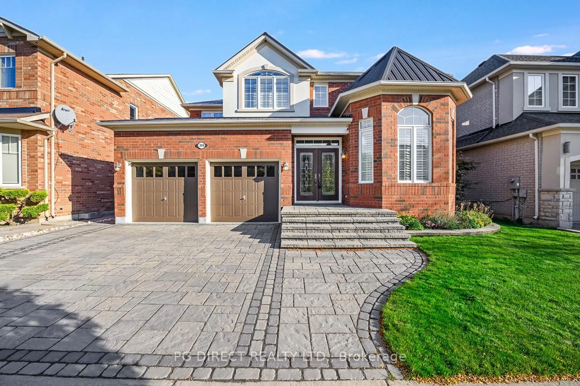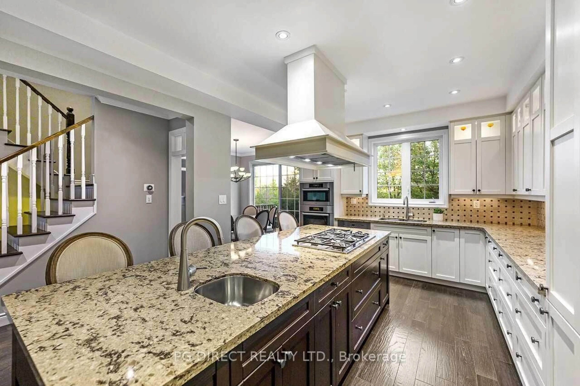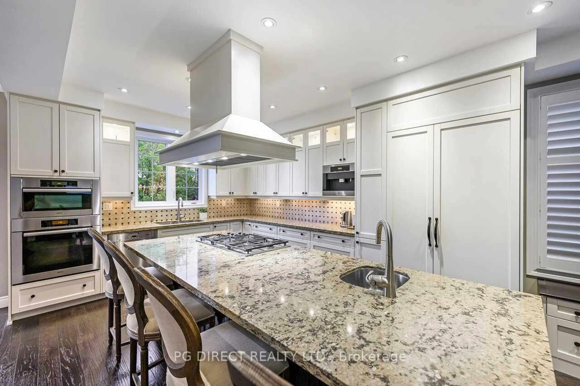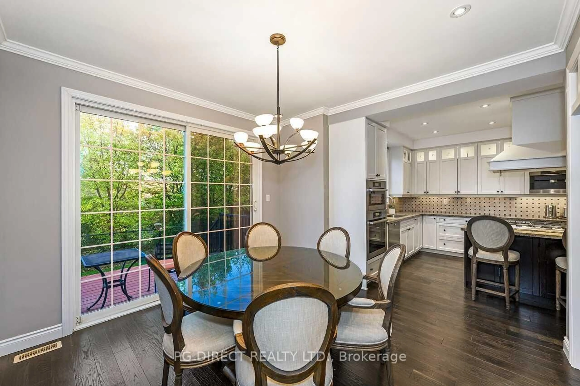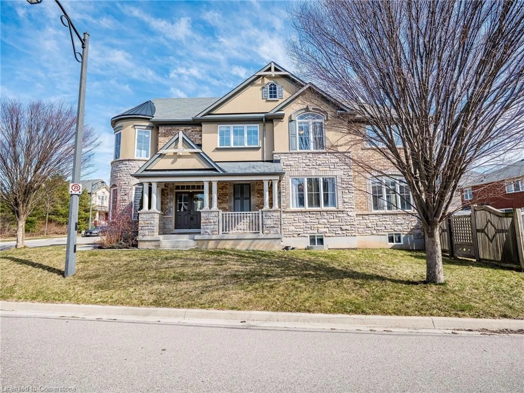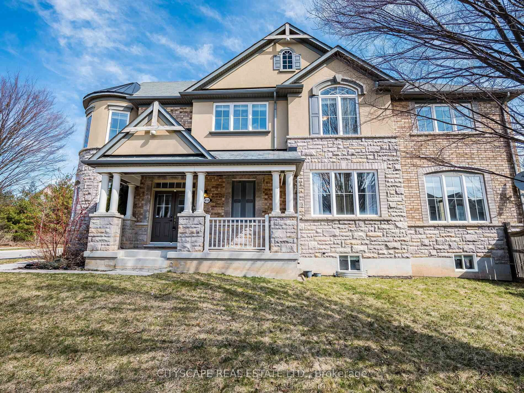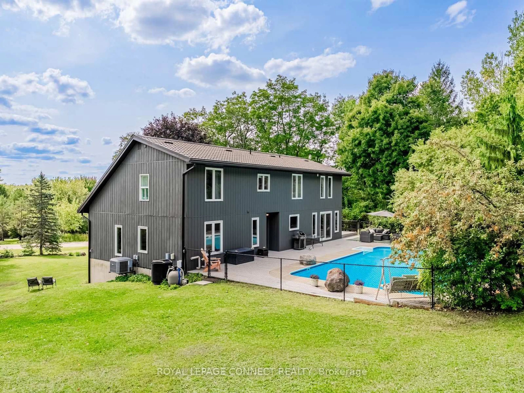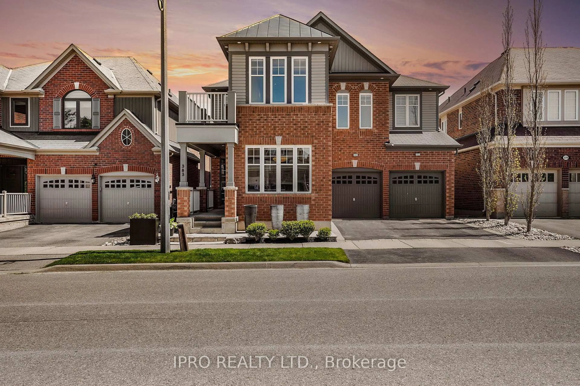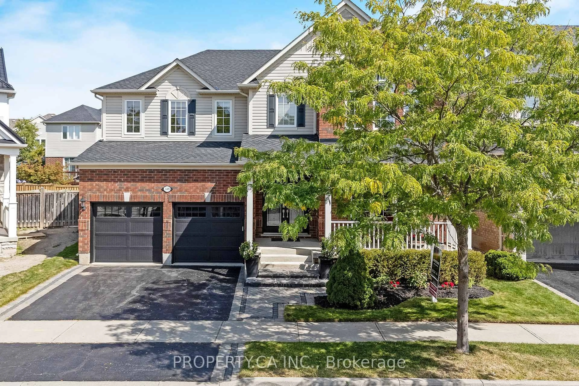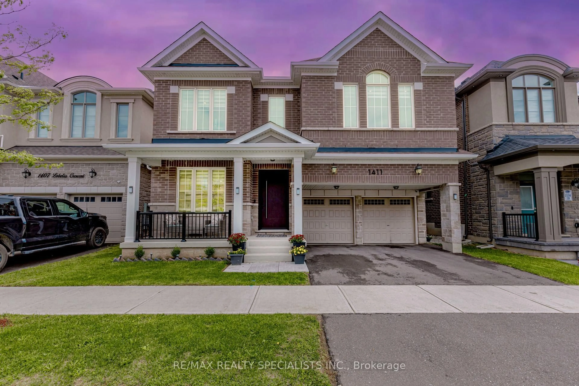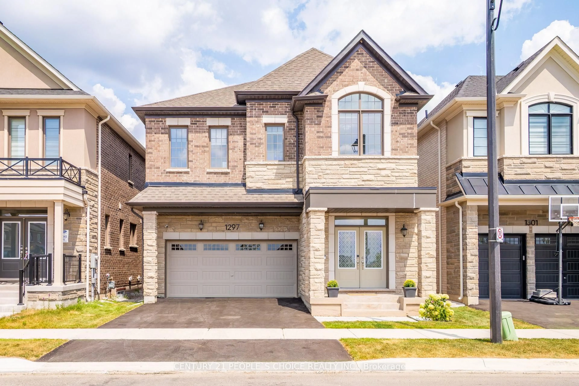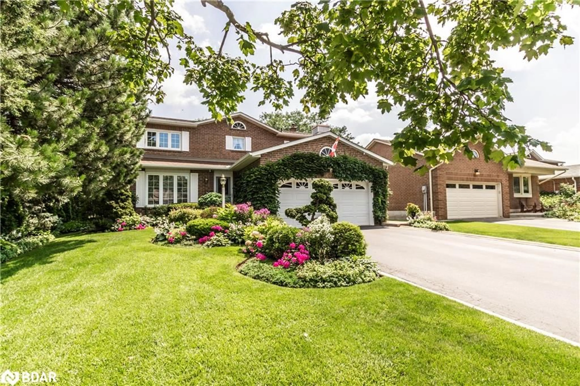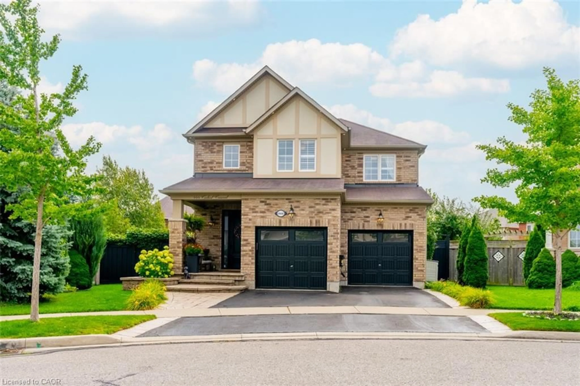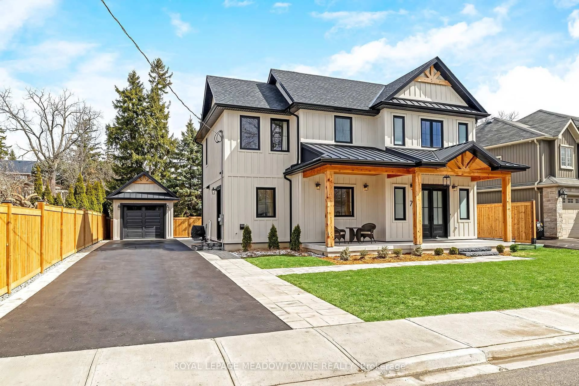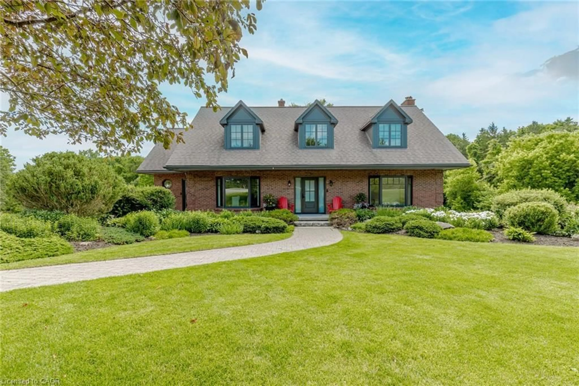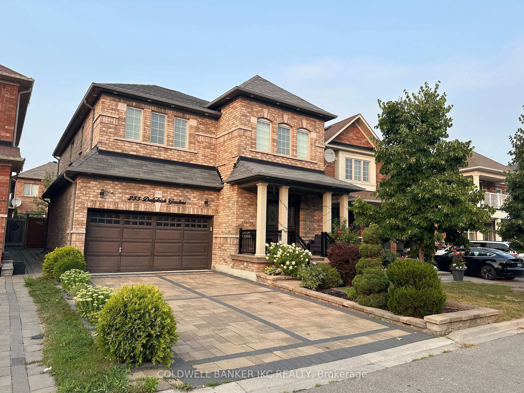369 Potts Terr, Milton, Ontario L9T 0X5
Contact us about this property
Highlights
Estimated valueThis is the price Wahi expects this property to sell for.
The calculation is powered by our Instant Home Value Estimate, which uses current market and property price trends to estimate your home’s value with a 90% accuracy rate.Not available
Price/Sqft$535/sqft
Monthly cost
Open Calculator

Curious about what homes are selling for in this area?
Get a report on comparable homes with helpful insights and trends.
+14
Properties sold*
$1.2M
Median sold price*
*Based on last 30 days
Description
Visit REALTOR website for additional information. Experience refined living in this exceptional executive residence offering over 4,300 sq. ft. of luxury and meticulous renovations, backing onto a serene ravine. The main level features hand-scraped hardwood floors, elegant custom built-ins, and a stunning designer kitchen with bespoke cabinetry, integrated appliances, built-in espresso machine, and a 10-ft island with gas cooktop, range hood, and breakfast bar - perfect for entertaining or everyday living. Sophisticated details include transom windows, crown moulding, pot lighting, and a cozy gas fireplace. The bright breakfast area opens to a spacious three-level deck overlooking the ravine, creating an ideal indoor-outdoor flow. A private office, stylish powder room, and functional laundry room with garage access add convenience. The double garage boasts an epoxy floor, complemented by a paving stone driveway and walkway. Upstairs, the luxurious primary suite offers a dressing room and spa-inspired ensuite with heated marble floors, soaker tub, and glass shower. Two additional bedrooms, each with four-piece ensuites, ensure comfort and privacy. The fully finished lower level impresses with a bright second kitchen, large island, recreation room, spacious bedroom with fireplace, and a full bath - perfect for guests or extended family. Enjoy peaceful evenings on the private deck surrounded by nature. With a durable metal roof and premium upgrades throughout, this home defines modern luxury living.
Property Details
Interior
Features
Main Floor
Living
6.39 x 5.75Kitchen
3.83 x 5.27Dining
3.37 x 3.57Family
4.89 x 5.0Exterior
Features
Parking
Garage spaces 2
Garage type Attached
Other parking spaces 2
Total parking spaces 4
Property History
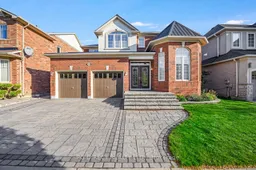 30
30