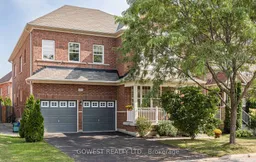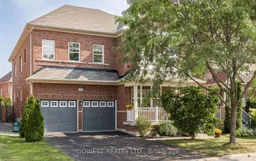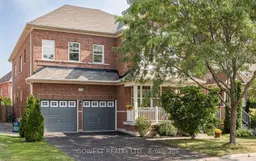Welcome to this exquisite Fieldgate Salisbury model featuring over 4000 square feet of luxurious living space. Nestled on a quiet prestigious street. This stunning property features a double car garage with a large driveway that can accommodate up to 6 cars. Enjoy the summer months entertaining in the backyard oasis featuring an inground pool, hot tub and large deck. As you step inside you will discover a spacious main level with a private office, cozy family room and large family sized kitchen with a custom island. Upstairs you will find the spacious primary bedroom with a 5-piece ensuite, his/her closets and an entrance to an adjoining room. The second bedroom also features a private washroom perfect for the growing family. Two additional bedrooms share a convenient Jack and Jill washroom. This home features 9-foot ceilings on both floors. The finished basement has a separate entrance via the garage, a large bedroom with a bigger window, walk in closet, a large theatre room and a wet bar. **EXTRAS** Fridge, Stove, Washer, Dryer, All ELF's, all pool equipment






