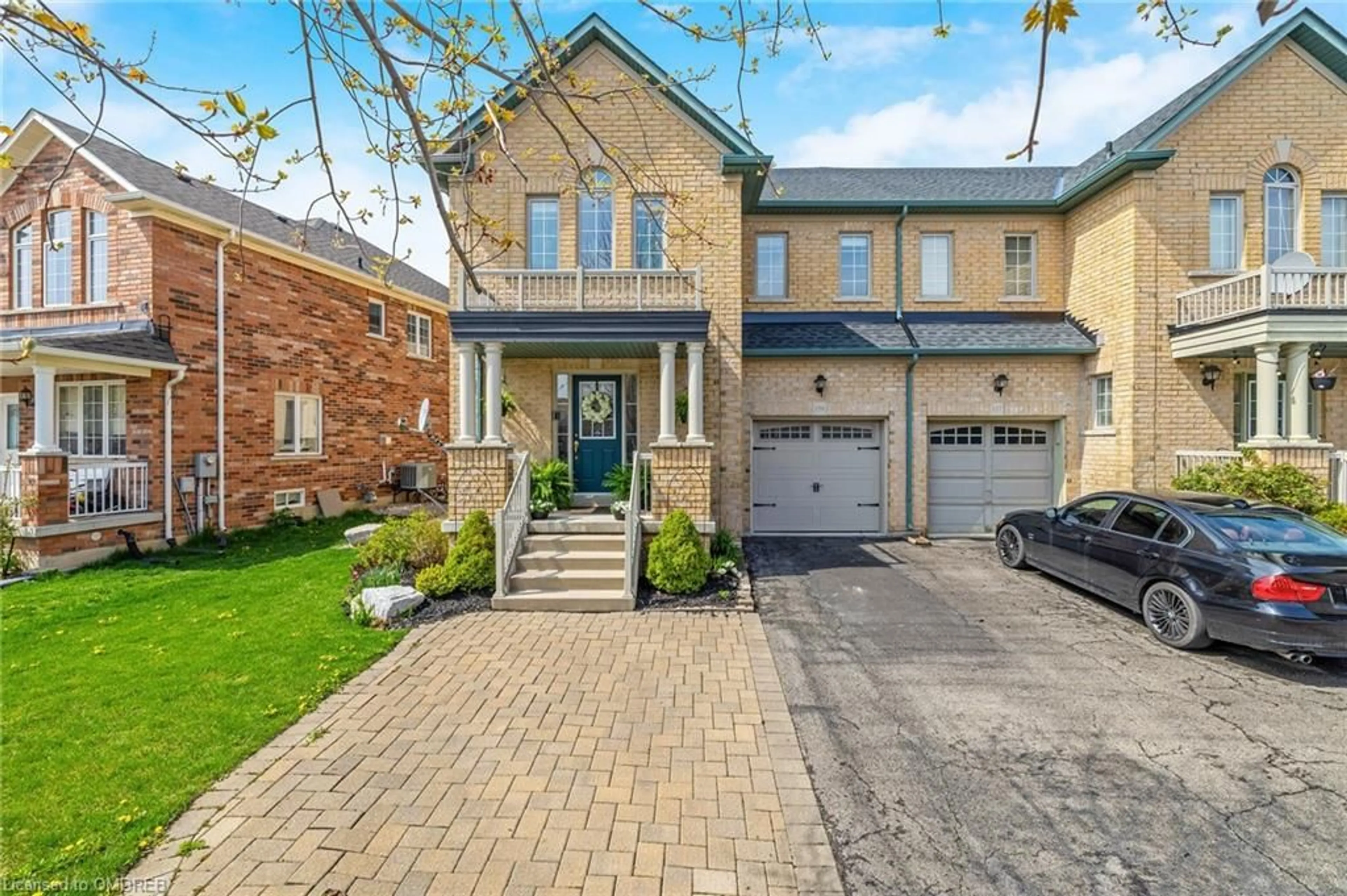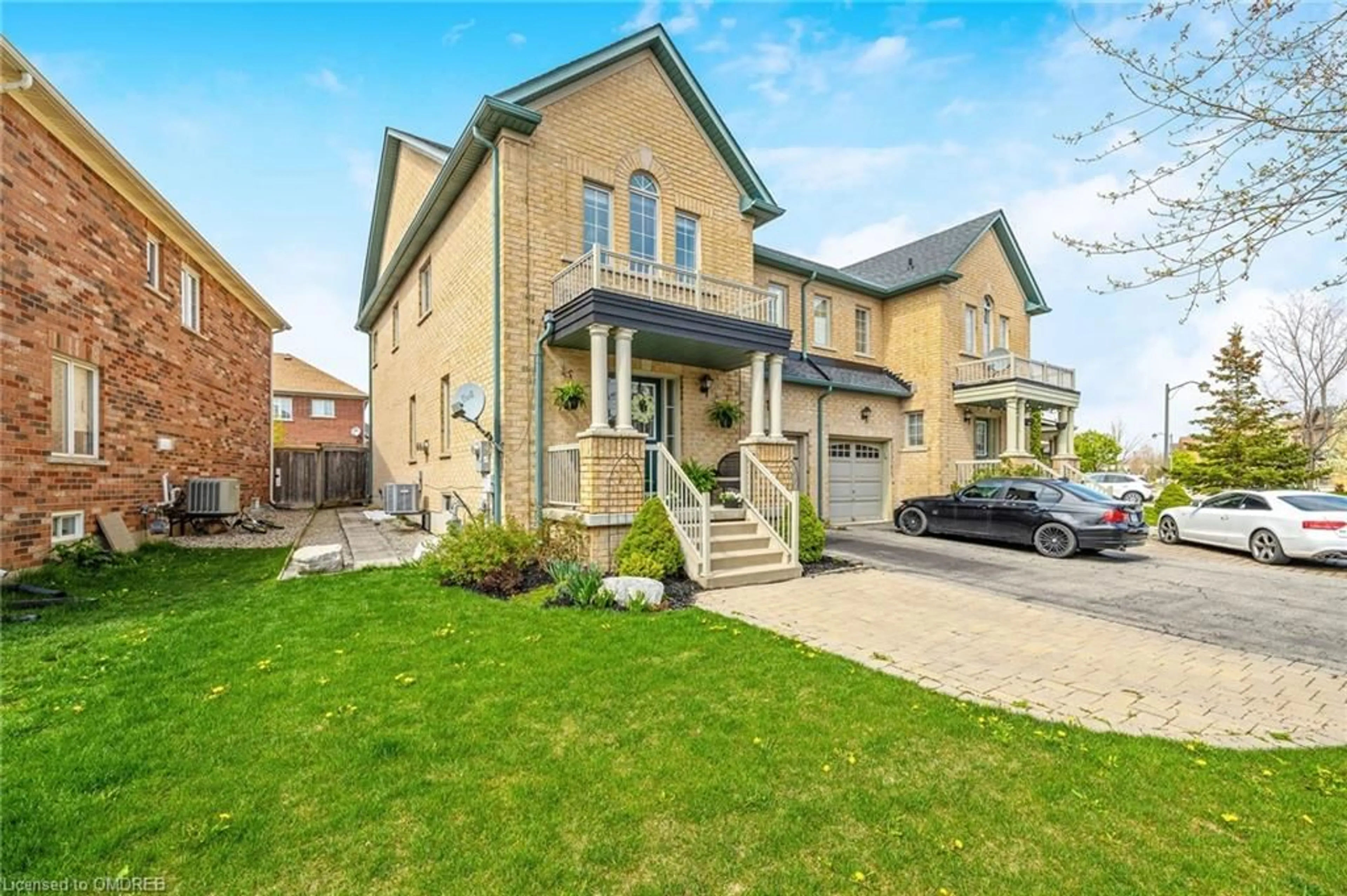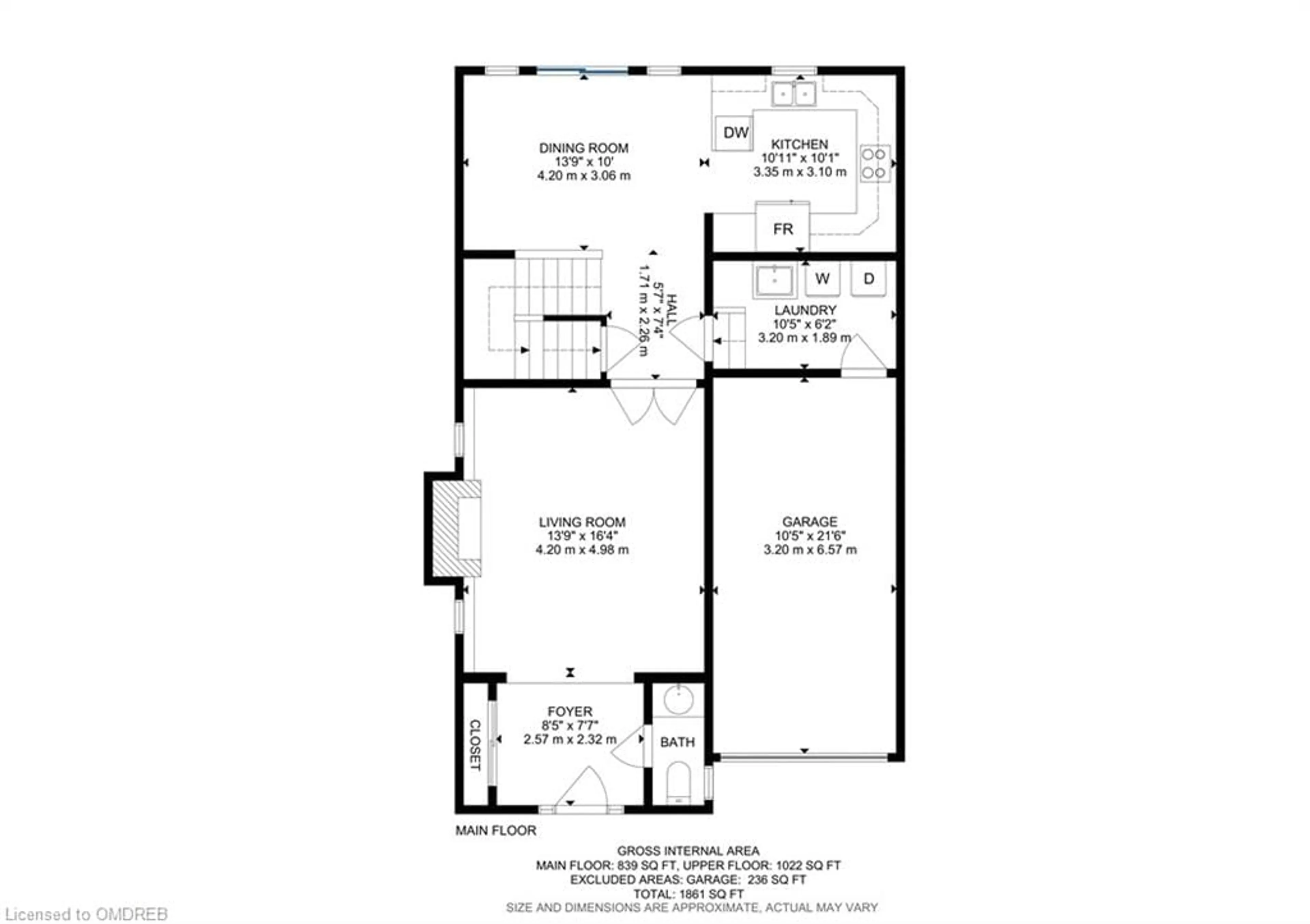159 Lavery Hts, Milton, Ontario L9T 0S8
Contact us about this property
Highlights
Estimated ValueThis is the price Wahi expects this property to sell for.
The calculation is powered by our Instant Home Value Estimate, which uses current market and property price trends to estimate your home’s value with a 90% accuracy rate.$1,052,000*
Price/Sqft$563/sqft
Days On Market18 days
Est. Mortgage$4,505/mth
Tax Amount (2023)$3,785/yr
Description
This Home Embodies Attention to Detail and Shows Beautifully! This elegant 4-Bedroom 3-Bathroom ALL-BRICK semi-detached home features 1861 SF and is located on a quiet family-friendly street in Milton’s sought-after Scott neighbourhood. It offers sparkling CURB APPEAL with its welcoming front porch, low-maintenance perennial gardens and total PARKING for FOUR – FIVE VEHICLES. The main floor has a feeling of spaciousness with its large foyer and family room that has an updated gas fireplace with beautiful custom built-ins, convenient powder room, main floor laundry/mudroom with direct garage access and a large dining area with walk-out to the backyard surrounded by windows. The kitchen offers an efficient workspace, an abundance of cabinetry and new stainless steel appliances. The second level has a 4-pc family bathroom and FOUR GENEROUS BEDROOMS, including the master bedroom retreat with walk-in closet and a 4-pc ensuite with corner soaker tub and separate shower. Additional features include: roof (2021); new stainless steel appliances: stove, dishwasher and fridge with waterline (2024); hardwood, solid wood stairs, owned hot water heater (2021), cold cellar, carpet-free, rough-in for CVAC, no sidewalk (= no shovelling!) and the home has been freshly painted in a lovely neutral tone (2024). Close to all amenities: steps to schools, shopping, restaurants, library, community centres, public transit, GO Train and easy highway access. This home is beautifully maintained, spotlessly clean and waiting for your family! * Floorplan in photos
Property Details
Interior
Features
Main Floor
Living Room
4.98 x 4.19fireplace / hardwood floor
Bathroom
2-Piece
Kitchen
3.33 x 3.07Laundry
3.17 x 1.88Exterior
Features
Parking
Garage spaces 1
Garage type -
Other parking spaces 3
Total parking spaces 4
Property History
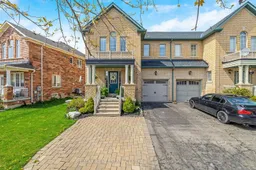 36
36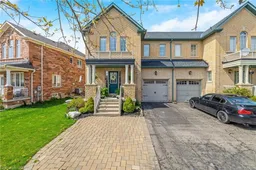 36
36Get an average of $10K cashback when you buy your home with Wahi MyBuy

Our top-notch virtual service means you get cash back into your pocket after close.
- Remote REALTOR®, support through the process
- A Tour Assistant will show you properties
- Our pricing desk recommends an offer price to win the bid without overpaying
