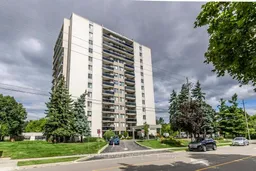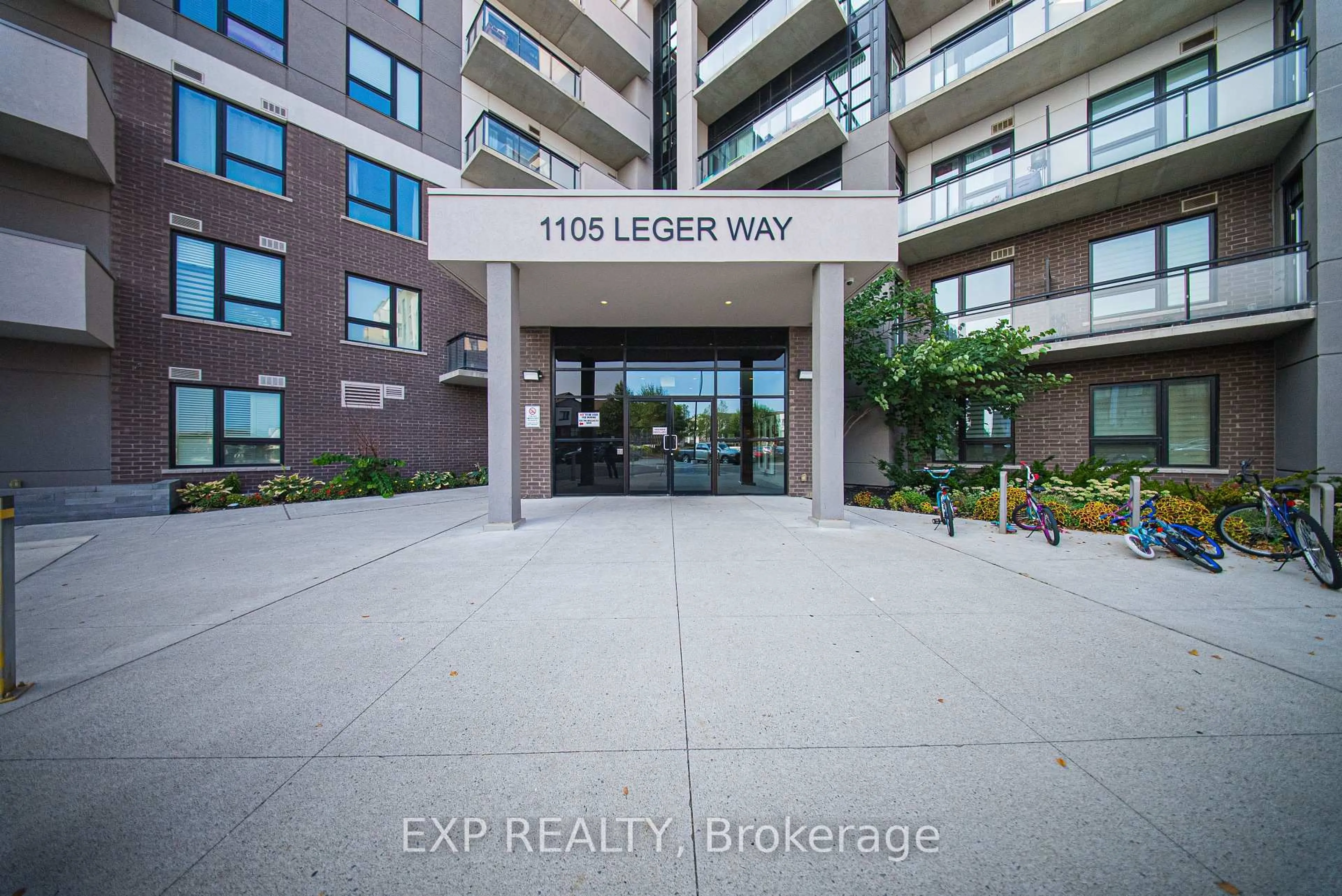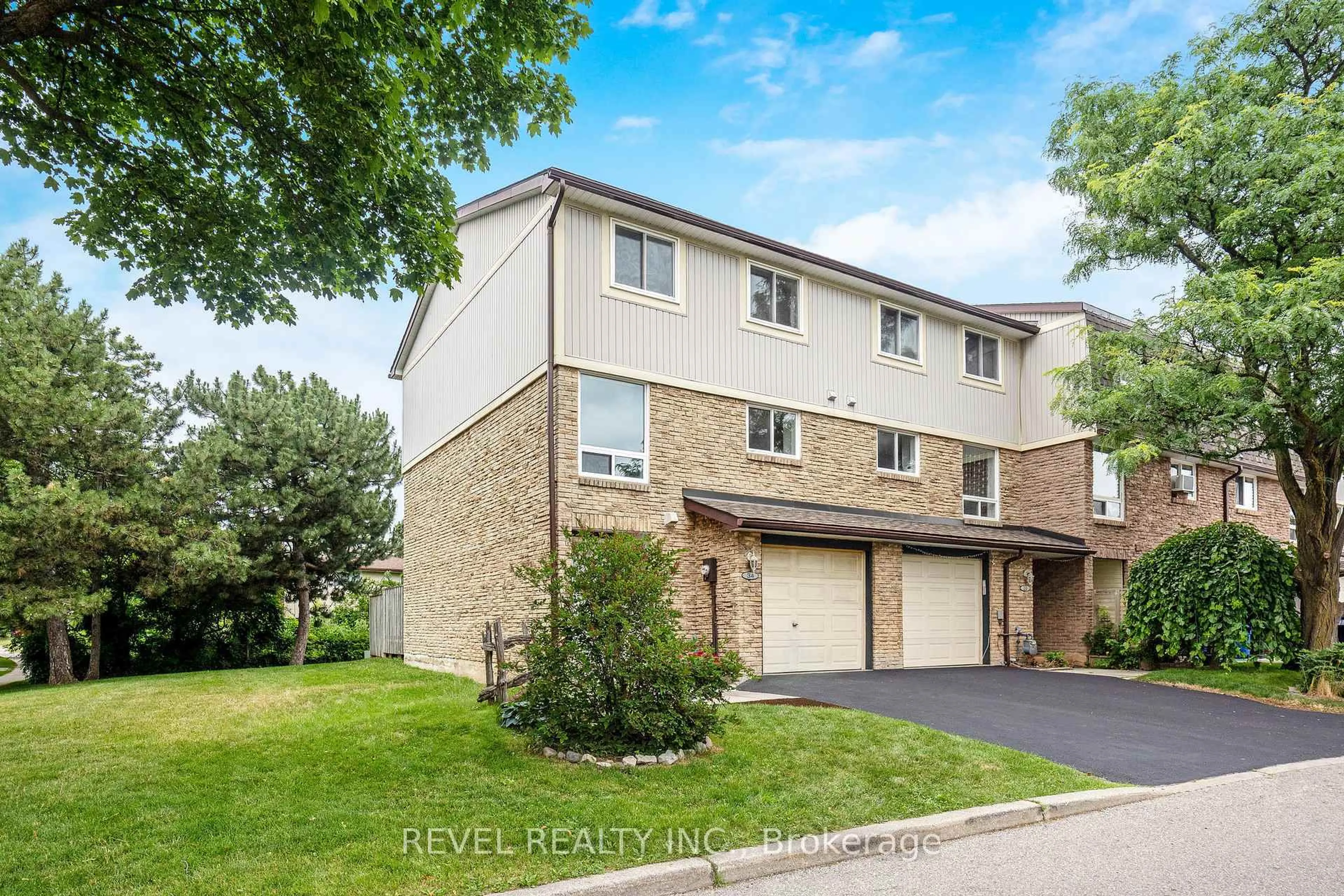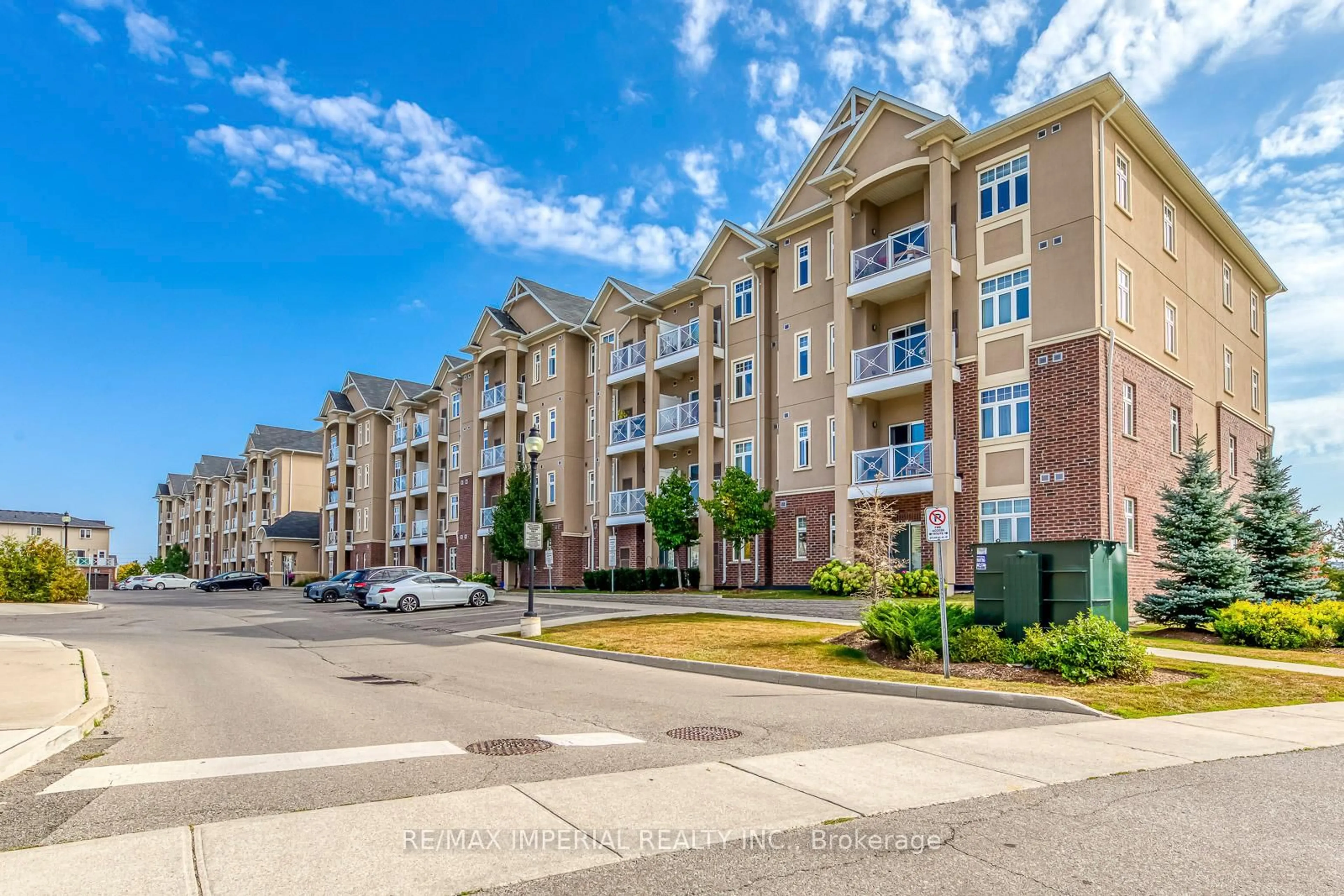Beautifully renovated 3 bedroom, 2 bath unit with great views from the 9th floor. Move in, showroom condition with rich, warm tones. Gorgeous granite counters, ceramic backsplash, stainless steel farmhouse style sink, induction cooktop range are complimented with a stainless steel refrigerator, dishwasher and microwave. The kitchen has been opened up so as to overlook the dining area and living room with brick feature wall with built-in electric fireplace and mounted television. Rich, engineered hardwood floors throughout. The roomy balcony with smoked glass panels is a comfortable retreat throughout the day. Three spacious bedrooms with ceiling fans, the primary bedroom has a two piece ensuite. Beautifully renovated four piece bath. Bonus features of smooth ceilings, upgraded electrical panel, an in-suite laundry and shutters on all windows. One covered parking space plus a parking available on the upper deck plus a locker. Very well maintained and upgraded building, enhanced interior and exterior (upgraded parking area 2025, newly renovated balconies and roof 2023) offers a party room, games room and more. Popular building with easy walk to the Mill Pond, stores and restaurants.







