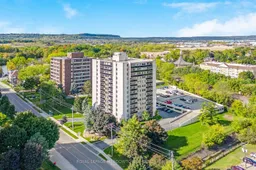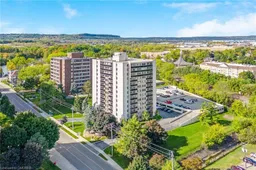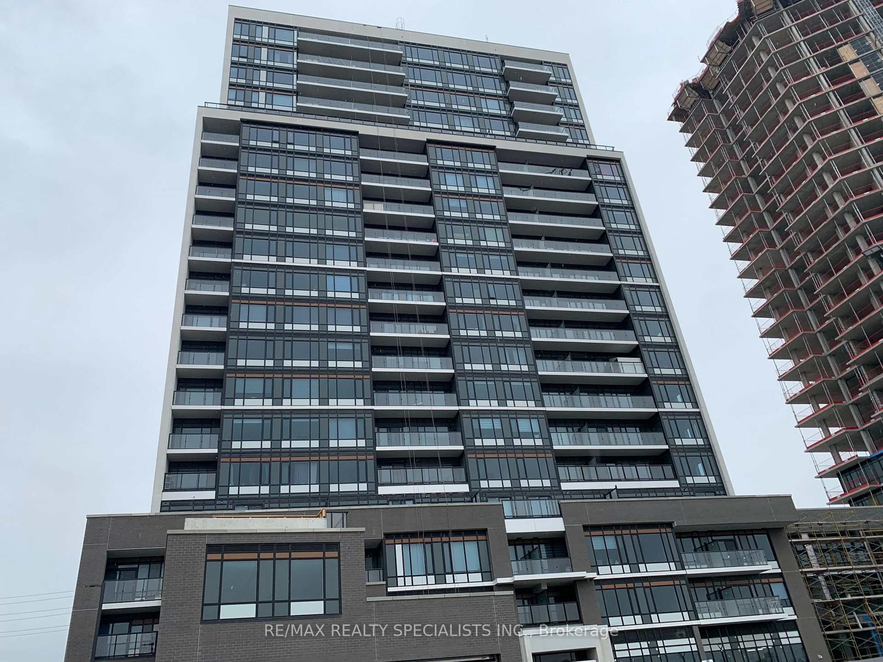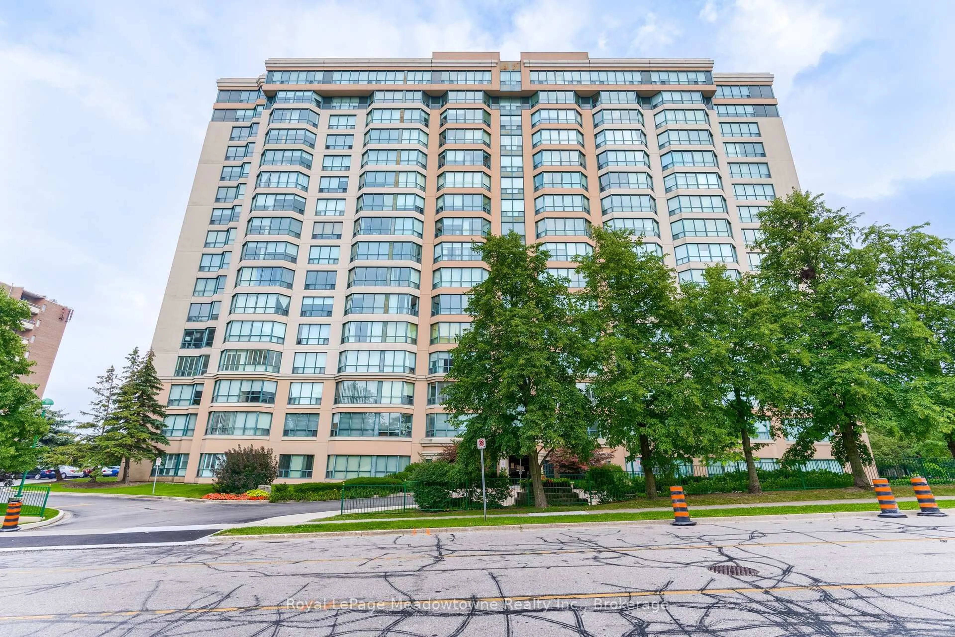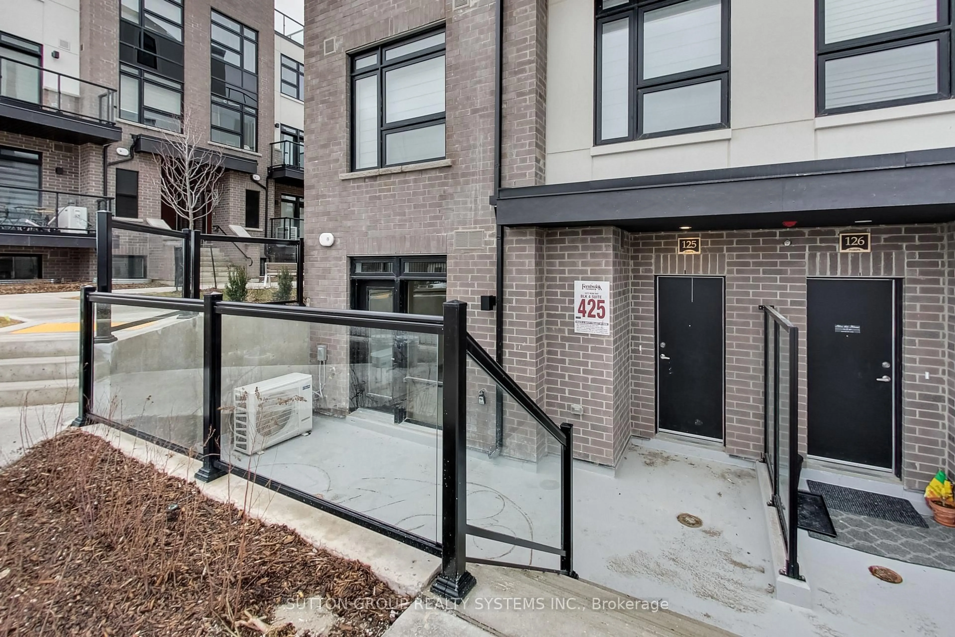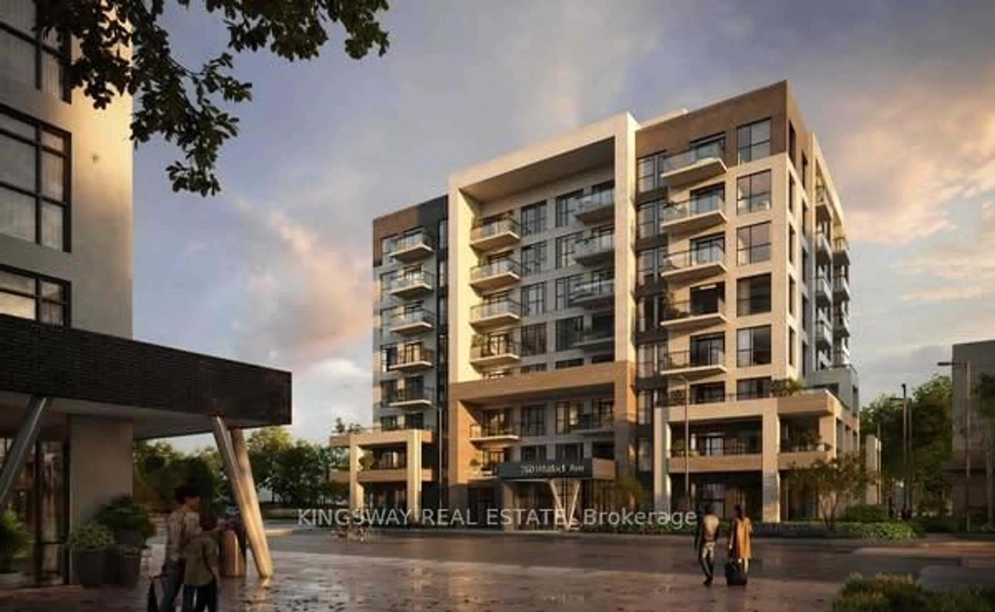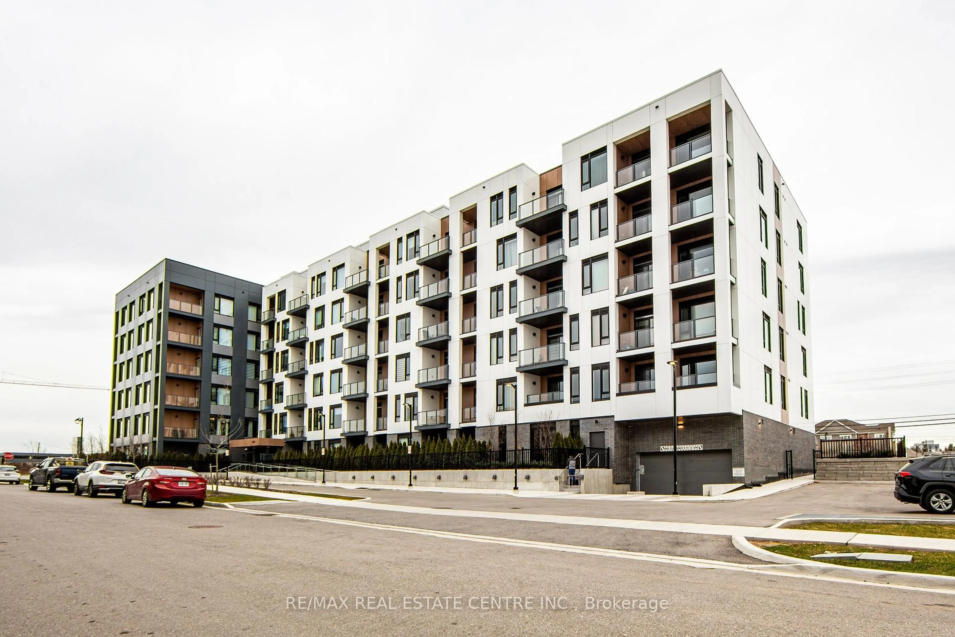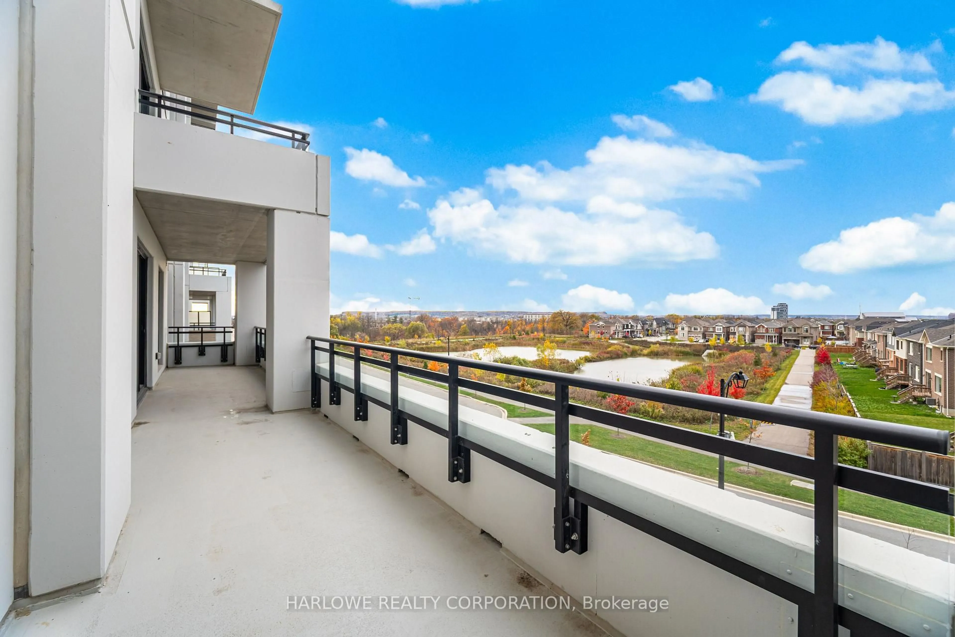A rare and proper THREE bedroom condo offering 1,117 square feet of upgraded living space, plus a large, private balcony with stunning & wide open east-facing views, where you can spot the CN Tower on clear days. This beautifully maintained unit features engineered hardwood floors throughout – no carpets. The renovated kitchen features white cabinetry, quartz countertops, a matching backsplash, and stainless steel appliances. Plus, an extra standalone storage unit is included. Unlike many condos, this one offers a spacious laundry/utility room with ample storage space for everyday essentials like food, paper towels, and supplies. The large living and dining area provides house-like proportions, perfect for entertaining or relaxing. Located next to Mill Pond, this peaceful neighbourhood is just a short walk from downtown Milton, where you can enjoy street festivals, the Farmer’s Market, and local dining. Commuting is easy with quick access to the Go Train and Highway 401. The well-maintained building offers daily cleaning, a friendly community atmosphere, and ample parking in the top-level garage. Experience the perfect mix of modern living, convenience, and tranquility at 81 Millside Drive, Unit 1202.
Inclusions: Hutch/buffet in kitchen, light fixtures, Air Conditioner (wall unit, owned, 2 years old), water filtration system, storage cabinets in laundry, closet organizers/shelving, Dryer, Refrigerator, Stove, Washer, Window Coverings
