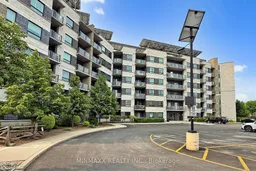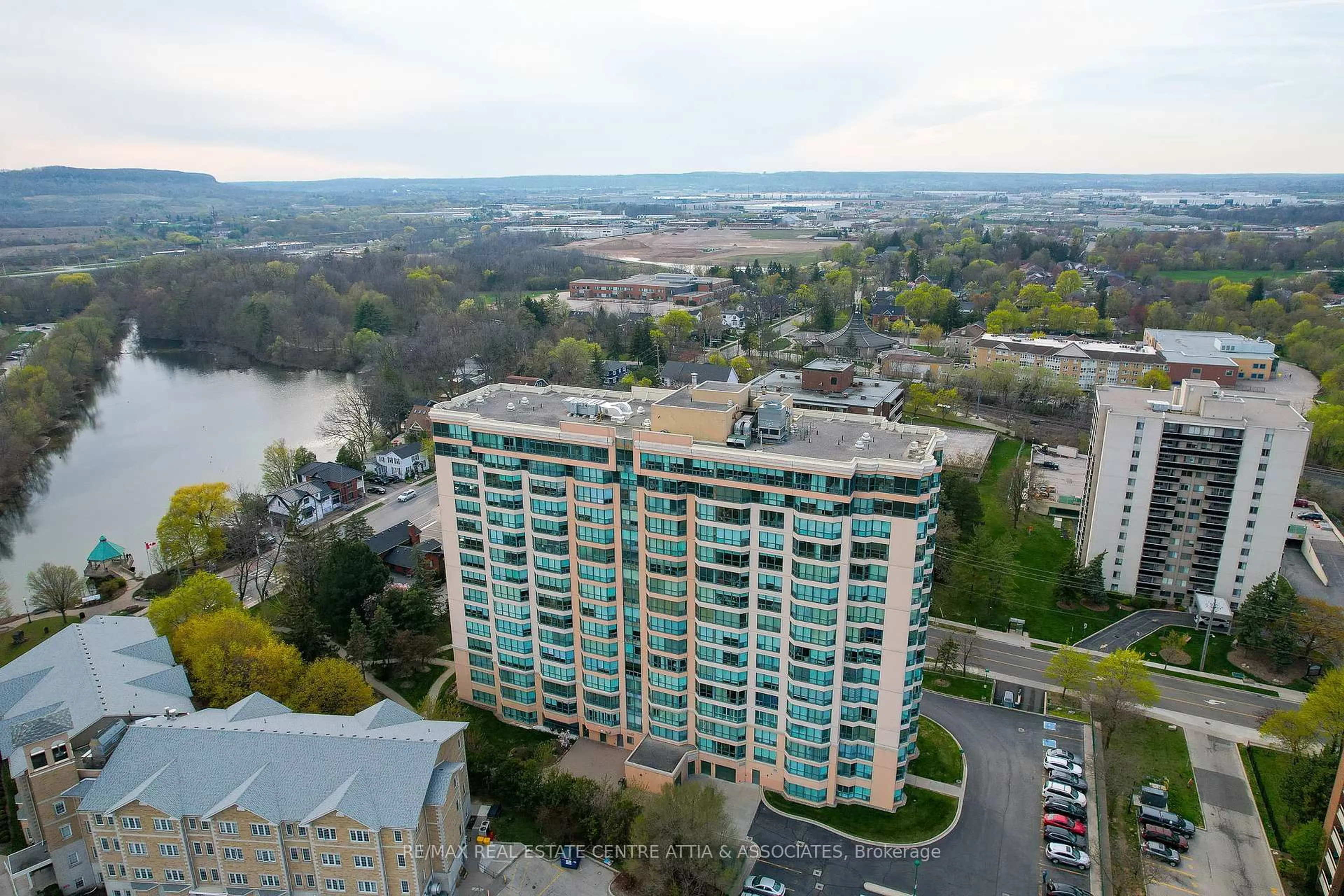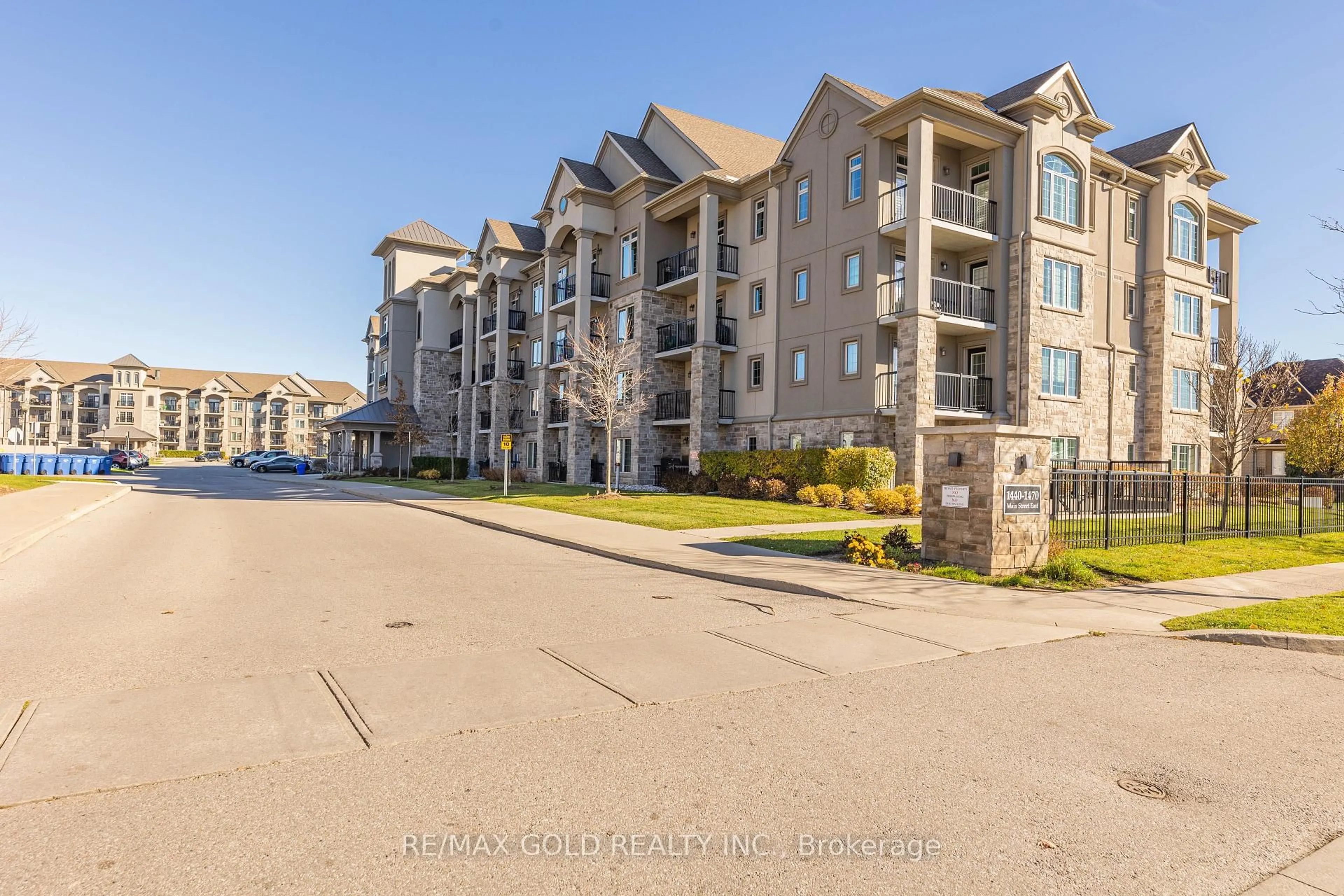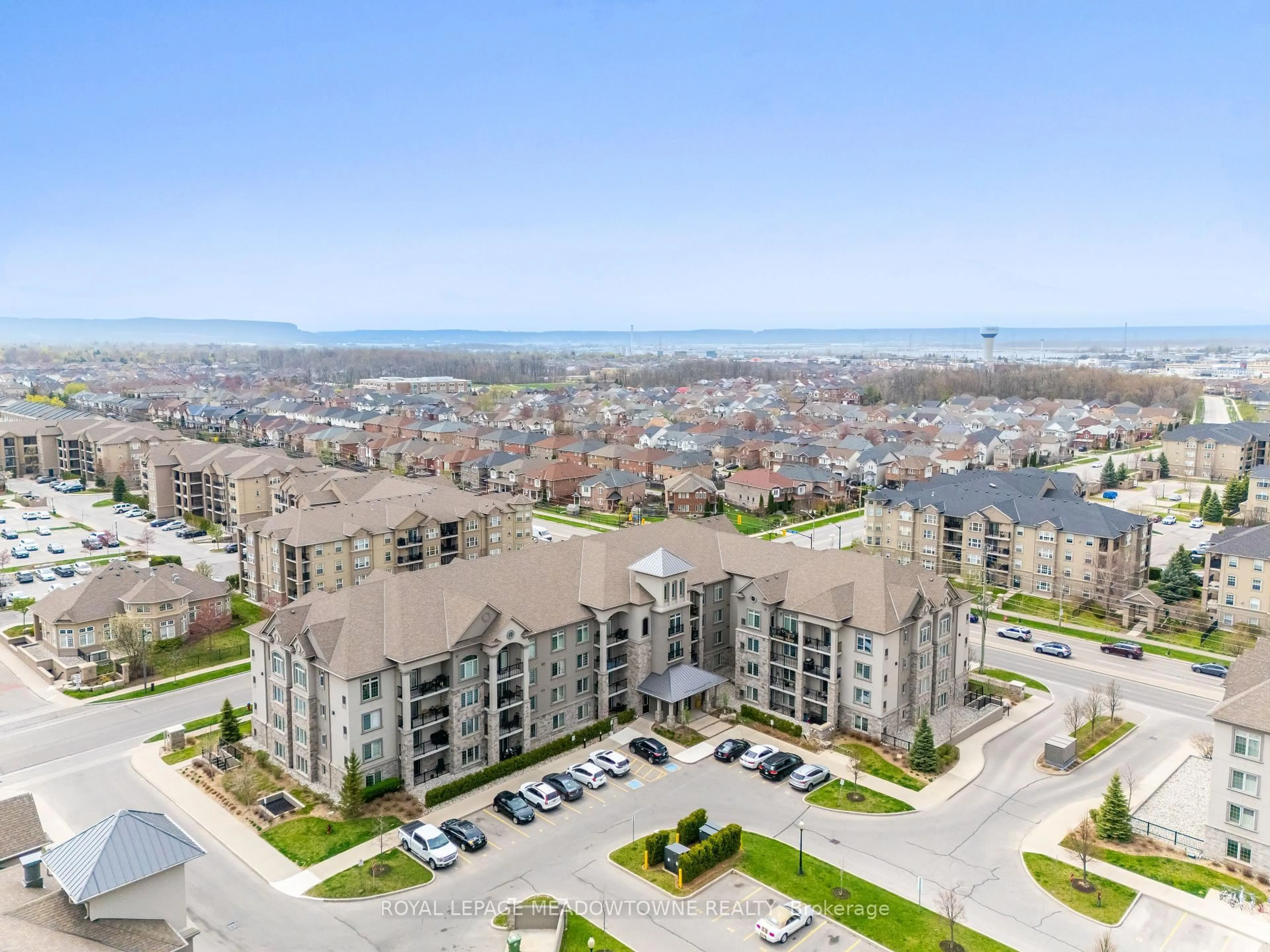The Future of Sustainable Living in the Heart of Historic Milton! Welcome to Greenlife Condominiums where Modern Eco-Conscious Design Meets the Timeless Charm of Downtown Milton. This Beautifully Upgraded 'Avocado' Model Suite Offers a Ground Floor Bungalow Feel with Condo-Style Convenience and Some of the Lowest Fees Anywhere, Thanks to Innovative Geothermal & Solar Energy Systems that also Dramatically Reduce Utility Costs. Step into 725 sq ft of Bright, Open Concept Living Space, Plus a Private Balcony, All Thoughtfully Designed for Comfort, Accessibility, and Contemporary Style. Enjoy High Ceilings, Laminate and Ceramic Flooring T/O, and Spot Lighting in the Living & Dining Areas. The Large Eat-In Kitchen Features Granite Countertops, Tall Cabinetry, Stainless Steel Appliances, Breakfast Bar, and Ceramic Flooring Perfect for Family Meals or Entertaining Friends. The Spacious Primary Bedroom Boasts a Large Window & Double-Door Closet, Just Steps from a Luxurious 4-Piece Bath. A Separate French-Door-Enclosed Room Provides Versatility as a Second Bedroom, Den, or Home Office. Imagine Morning Walks by the Mill Pond, Grabbing a Coffee from a Local Café, or Browsing Fresh Produce at the Saturday Farmers Market. In the Evening, Enjoy Dinner at One of Milton's Charming Downtown Restaurants, all within Walking Distance. This is Contemporary Living Nestled in a Vibrant, Historic Community. Greenlife Condos also Offer Exceptional Amenities: a Fully-Equipped Exercise Room, Games Room, Private Party Room, Welcoming Lobby, and Ample Above Ground Visitor Parking. This Unit Includes a Designated Underground Parking Spot & Storage Locker. Walk to Milton Downtown, Mall & Public/GO Transit. Located Just Minutes from Parks, Schools, the Milton Arts & Sports Centres, Milton Hospital, & Major HWYs 401, 407, and QEW. Plus, its Ideally Situated Near the Future Wilfrid Laurier University and Conestoga College Joint Campus. Live Sustainably. Live Stylishly. Live in the Heart of it All!
Inclusions: All Existing Appliances Including Stainless Steel Fridge, SS Stove, SS B/I Dishwasher, SS B/I Microwave Hood Fan, Washer & Dryer. Existing Light Fixtures. Existing Window Coverings.
 50
50





