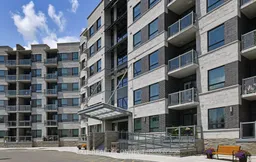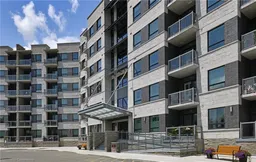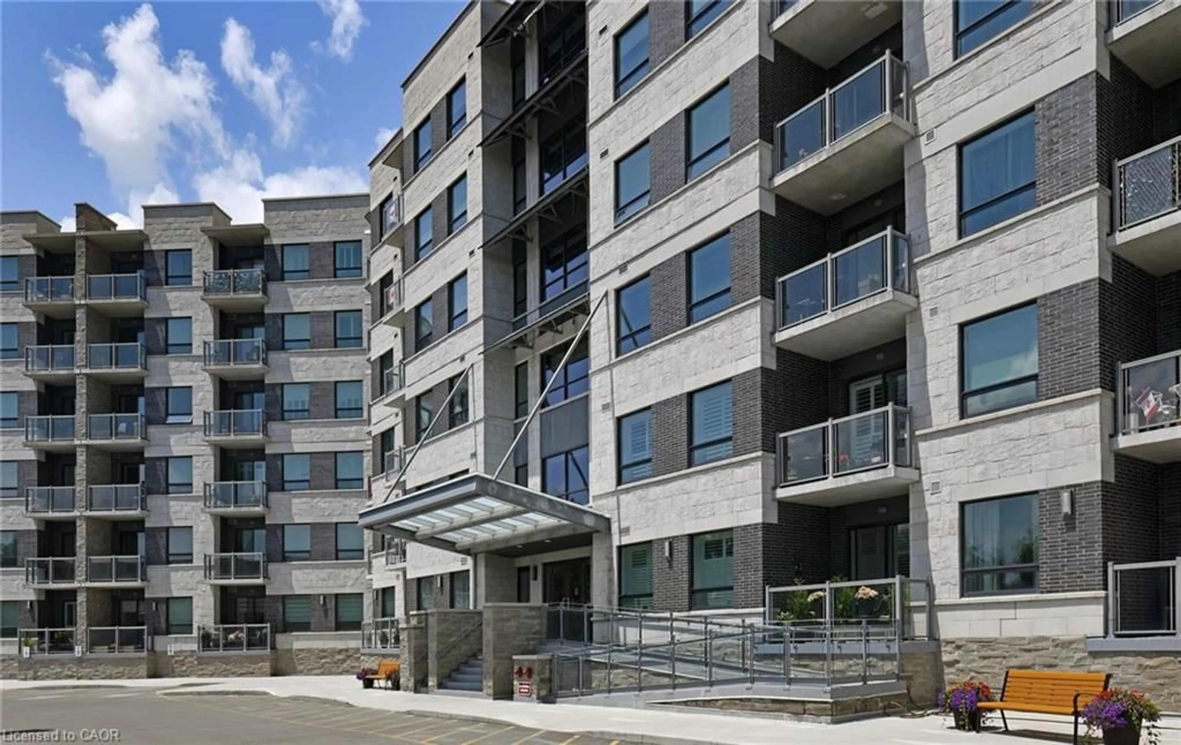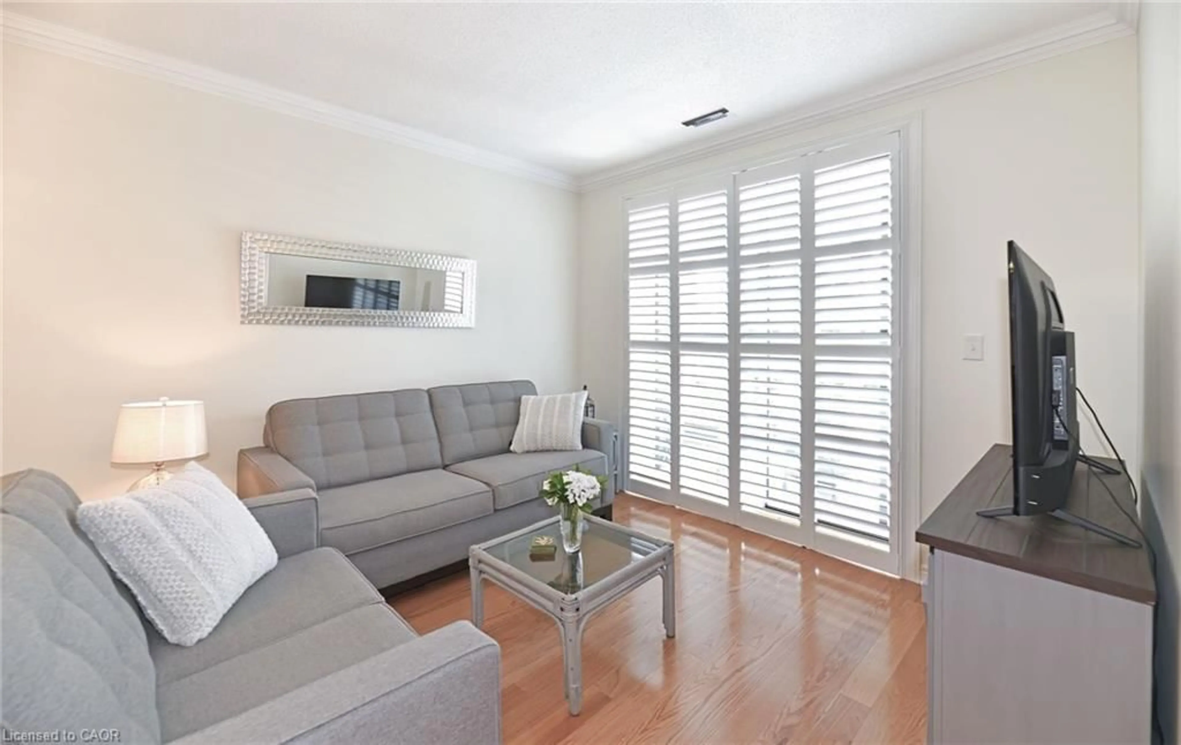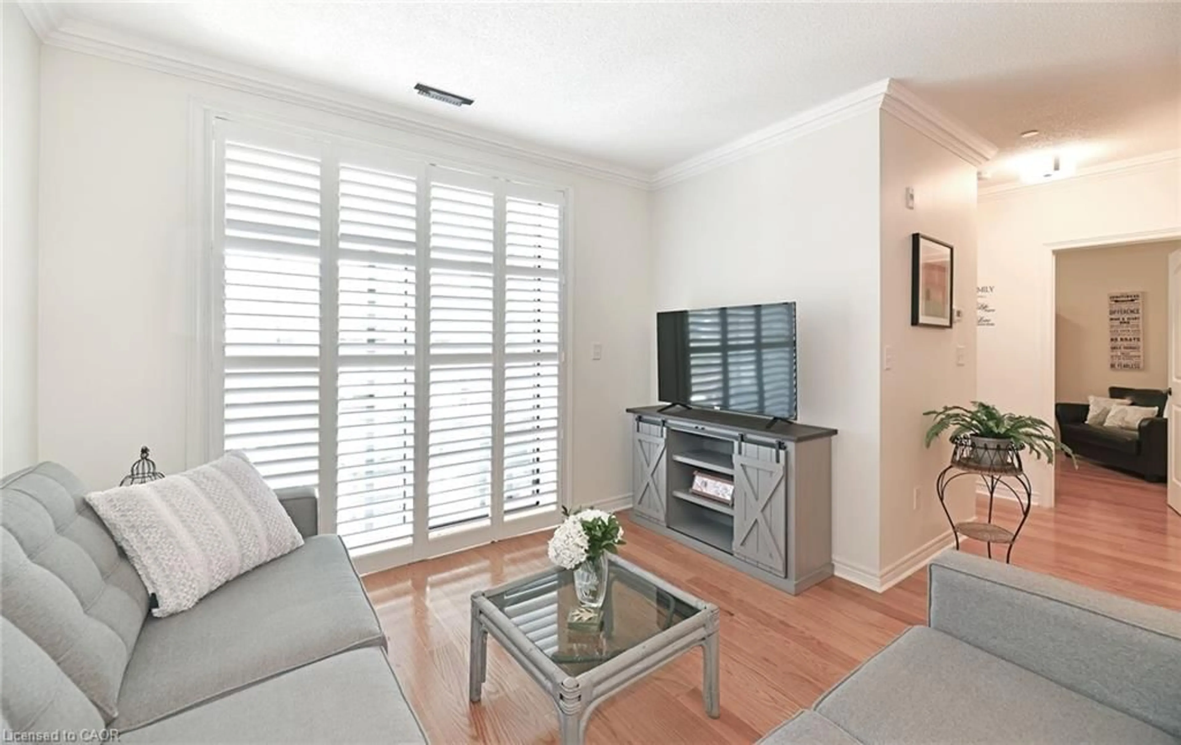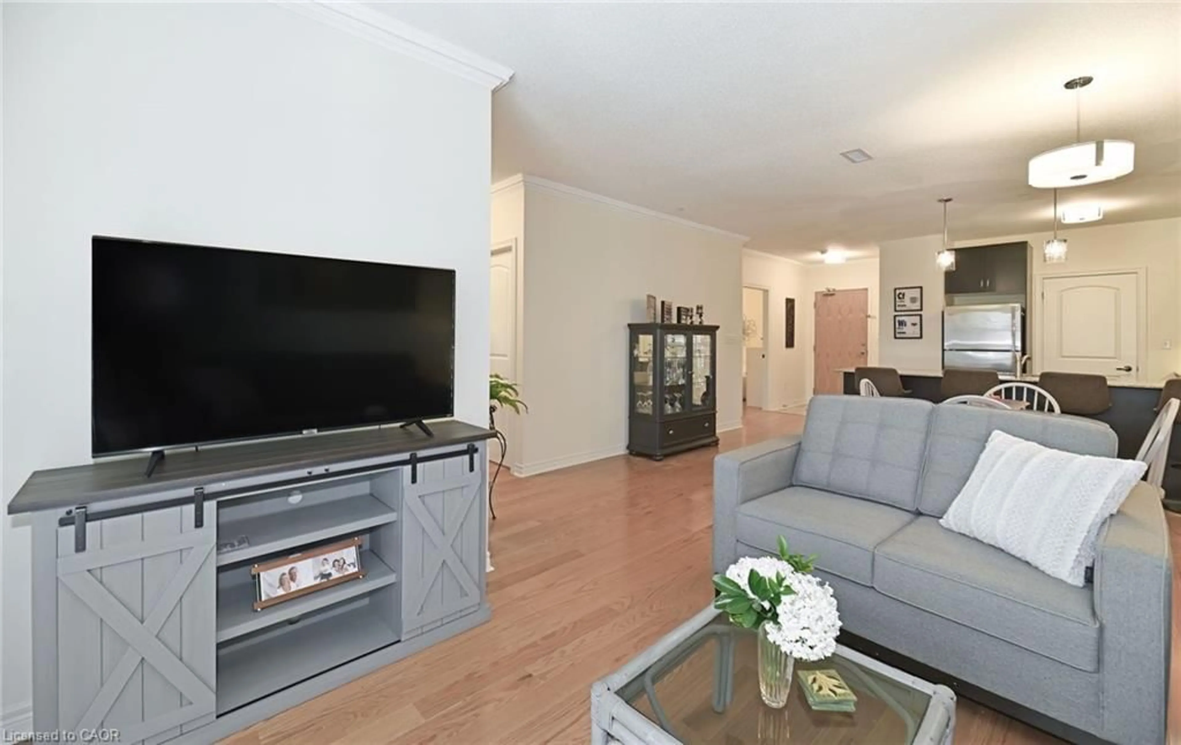383 Main St #112, Milton, Ontario L9T 8K8
Contact us about this property
Highlights
Estimated valueThis is the price Wahi expects this property to sell for.
The calculation is powered by our Instant Home Value Estimate, which uses current market and property price trends to estimate your home’s value with a 90% accuracy rate.Not available
Price/Sqft$566/sqft
Monthly cost
Open Calculator
Description
Discover over 1,200 square feet of thoughtfully designed living space in this bright and spacious 2-bedroom plus den condo, ideally situated on the ground floor of Milton's highly regarded Green Life community. Known for its innovative geothermal heating and cooling, this energy-efficient building offers sustainable living without compromising on comfort or style. The open-concept layout features a modern kitchen with a breakfast bar, a welcoming dining area, and a generous living room with a walk-out to your private patio perfect for enjoying your morning coffee or unwinding in the evening. Inside, the versatile den provides the ideal space for a home office, guest room, or hobby room. The 2 additional bedrooms are generously sized, and the primary suite offers ample storage thanks to a walk in closet, it also boast a 4pc bath with soaker tub and an abundance of natural light. This unit's prime location within the building puts you steps from all the essentials front and rear entrances, the elevators, the garbage chute, and your parking spots (one underground near the elevators and one surface spot close to the rear entrance) yet your new home remains impressively quiet and private thanks to excellent builder soundproofing. You're conveniently close to the gym, party room, and games room, making everyday living both accessible and enjoyable. Complete with a private storage locker and just moments to downtown Milton, the Milton Centre for the Arts, shops, restaurants, parks, and GO Transit, this condo is ideal for first-time buyers, downsizers, or investors alike.
Property Details
Interior
Features
Main Floor
Kitchen
8.15 x 4.62hardwood floor / open concept
Dining Room
8.15 x 4.62Hardwood Floor
Family Room
8.15 x 4.62hardwood floor / walkout to balcony/deck
Bedroom Primary
2.92 x 5.054-piece / ensuite / hardwood floor
Exterior
Features
Parking
Garage spaces -
Garage type -
Total parking spaces 2
Condo Details
Amenities
Fitness Center, Game Room, Party Room, Parking
Inclusions
Property History
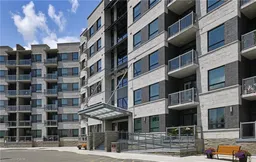 26
26
