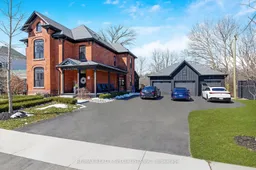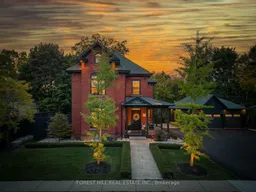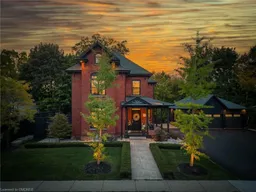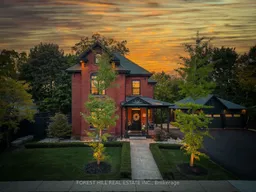If you're looking for a home with a traditional size backyard, this is NOT the home for you!! HOWEVER, if you are looking for your dream home, here are 10 reasons this one might be for you! 1. The Pulse of Milton: Located in the heart of Downtown Milton, you are steps away from the best restaurants, shops, and the local farmers market. Talk about a prime location! 2. Heritage and Charm: Victoria Street is renowned for its prestigious homes, all filled with 100+ years of character and charm. Own a piece of history! 3. Double the Space, Double the Privacy: Sitting on a 97-foot wide double lot, this home backs onto Rotary Park, offering you privacy and a natural escape right in your backyard. 4. Garage Goals: Your 775 sq/ft 3-car garage features 3 skylights and custom cabinetry. It's the perfect space to showcase your collection of shiny toys! 5. Designer Dream: This home's four fabulous levels are designed by Diane Nagy of Rivercroft Interiors. And the best part? You can make it all yours, furniture and furnishings included! 6. Light, Space, and Luxury: With 10-foot ceilings, large windows, and an abundance of natural light, this home feels grand and welcoming.7. Toasty Warm Floors: Heated floors in the bathrooms for those cozy, spa-like mornings. Feel the warmth underfoot! 8. Walk-In Wow: Your very own custom-designed walk-in closet, tailored to keep your wardrobe organized and stylish. 9. The Great Outdoors: Enjoy a generous side yard and a swim spa with the potential for more. The space for your future oasis! 10. Make a Statement: This home isn't just about living. It's about owning a statement. As they say, opportunity only knocks once; will you seize it?
Inclusions: Please see the attached feature sheet for the list of Inclusions and Exclusions. Please reach out to agent for additional inclusions list.







