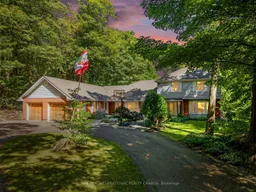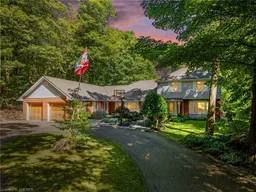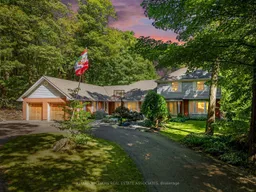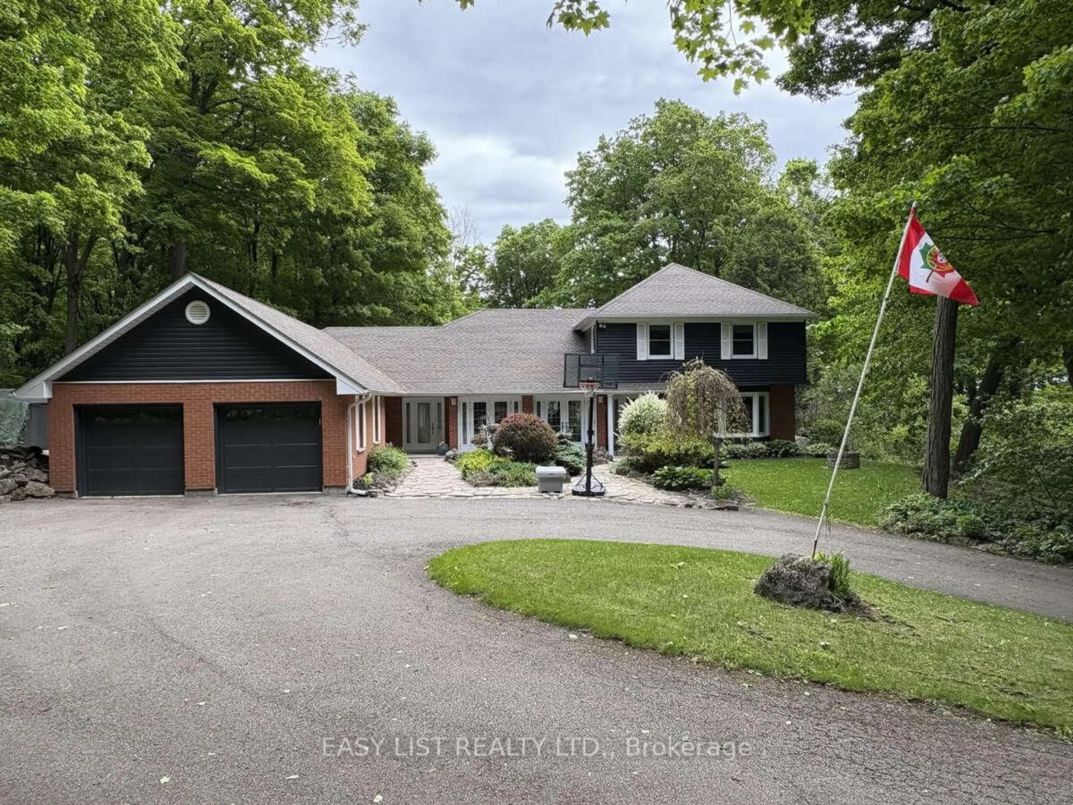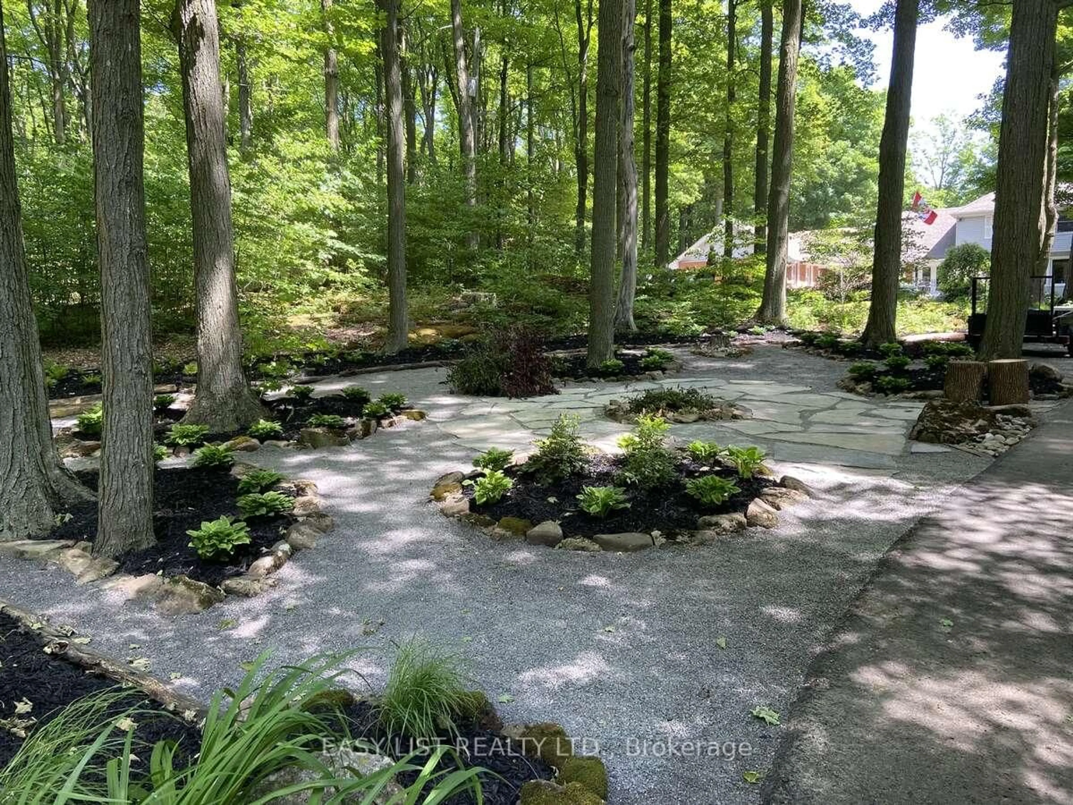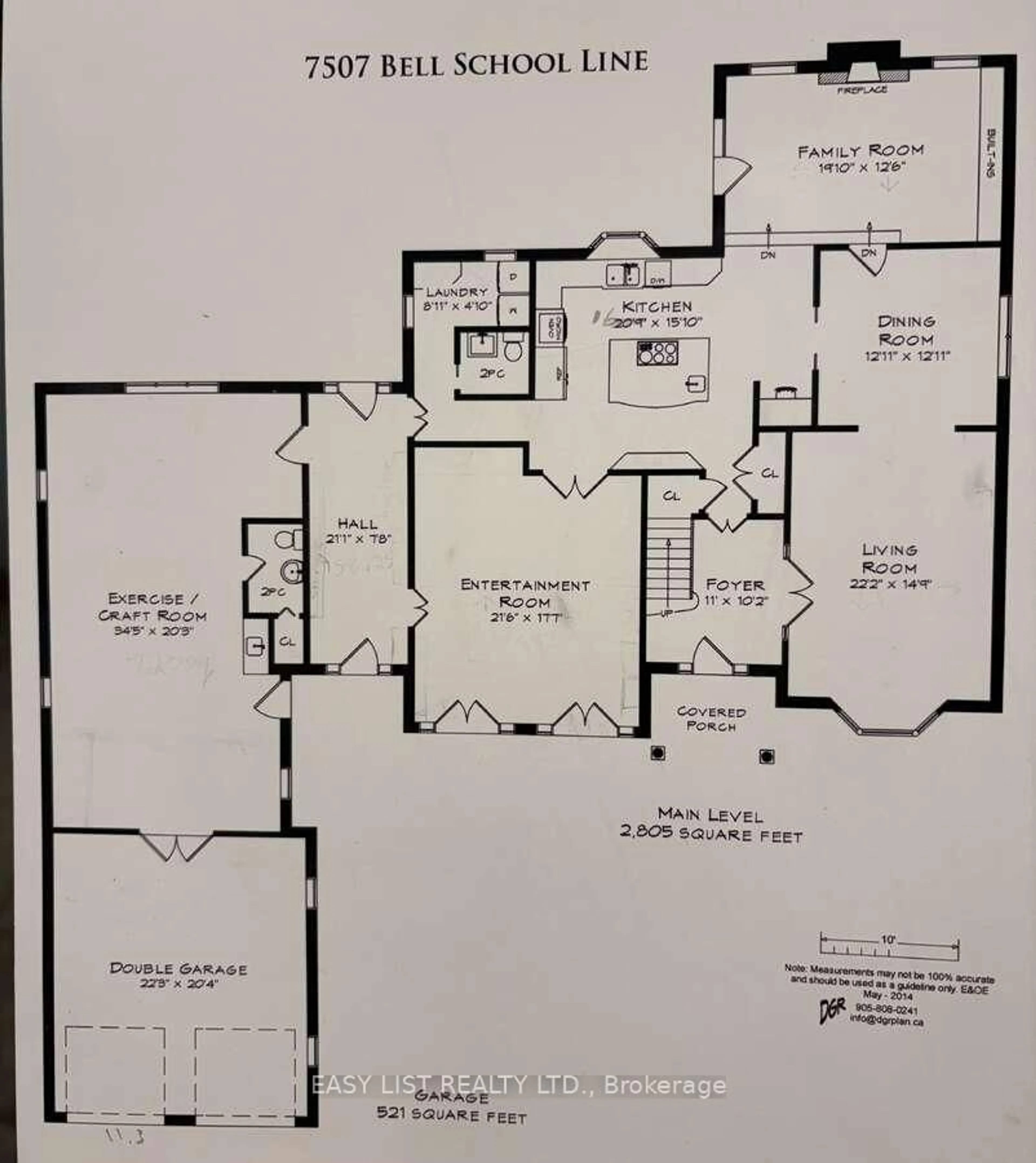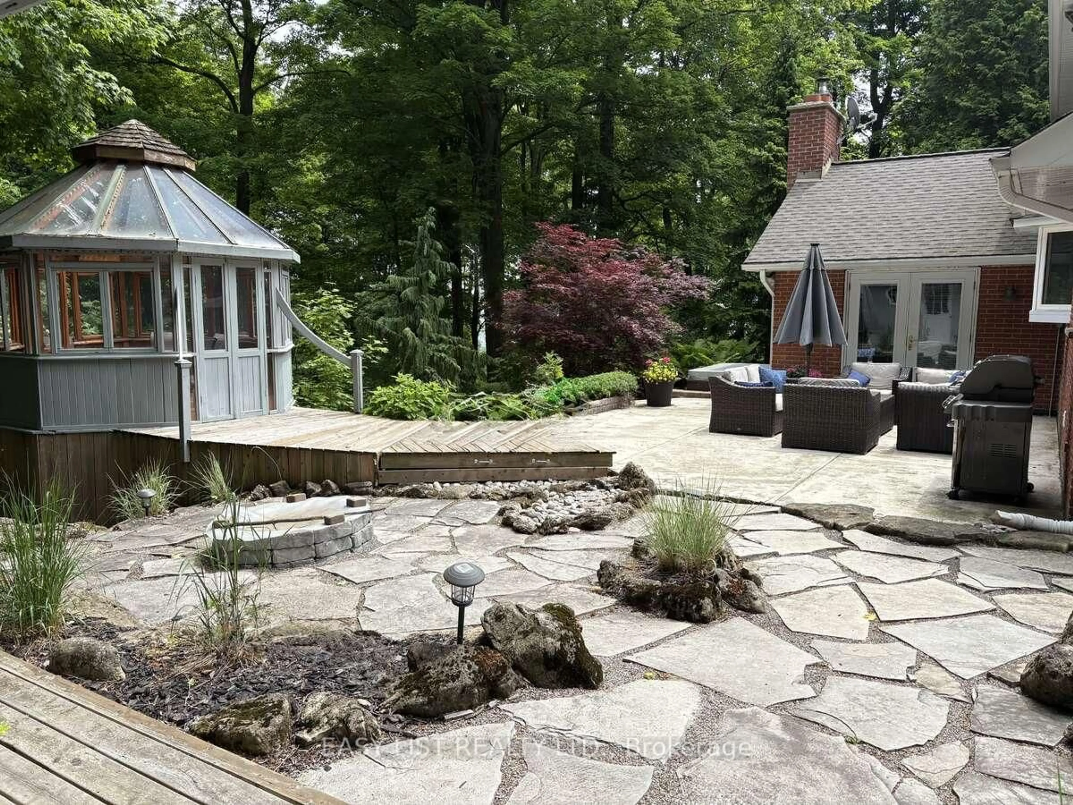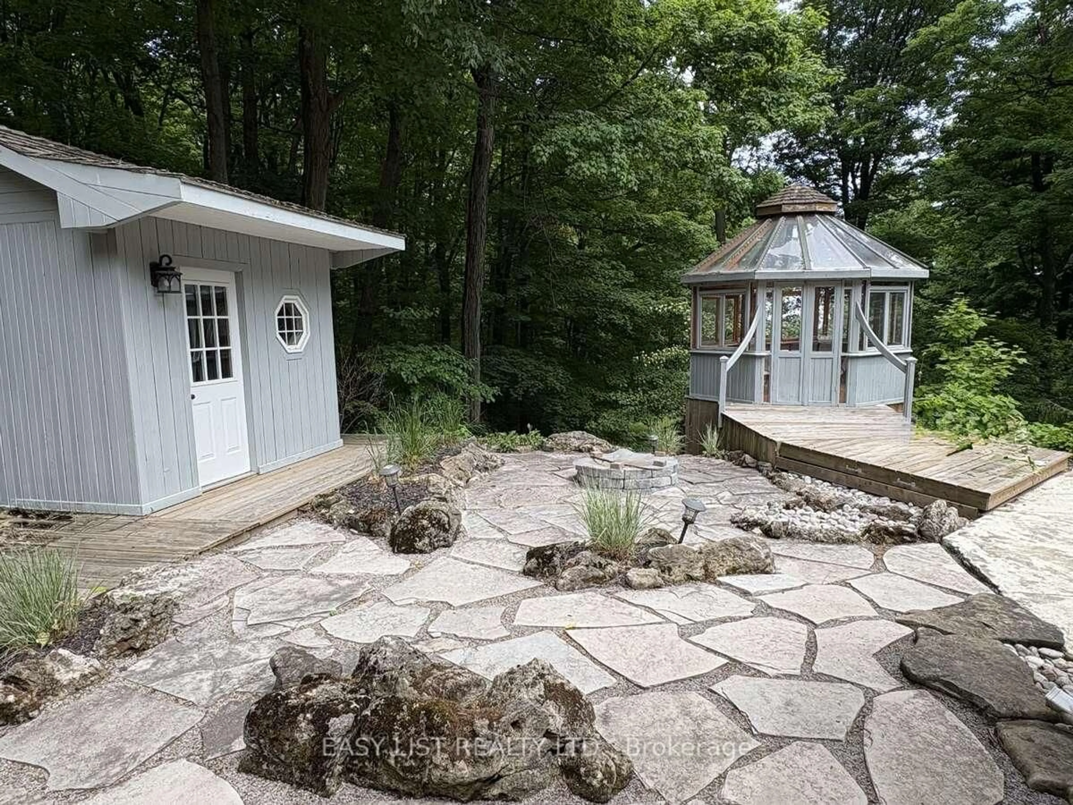7507 Bell School Line, Milton, Ontario L9T 2Y1
Contact us about this property
Highlights
Estimated valueThis is the price Wahi expects this property to sell for.
The calculation is powered by our Instant Home Value Estimate, which uses current market and property price trends to estimate your home’s value with a 90% accuracy rate.Not available
Price/Sqft$474/sqft
Monthly cost
Open Calculator
Description
For more info on this property, please click the Brochure button. Enjoy the tranquility and privacy of a country lifestyle but still within minutes of downtown Milton, the 401 and numerous conservation areas and skiing. This home features 4000+ square feet of living space and is situated on 2.25 picturesque acres located on the brow of the Niagara Escarpment. Entertainer's dream kitchen with separate dining, living room, and family room. Cozy den features built-in bookshelves and wood burning fireplace. Large master bedroom with ensuite and private balcony overlooking the escarpment. Three other large bedrooms share main bathroom on the upper level. Bonus Room for home office, workshop or playroom with separate entrance and 2 piece bathroom. Large double car garage with storage overhead. Nature lover's dream! Stunning views of the sunrise!
Property Details
Interior
Features
Main Floor
Living
6.76 x 4.5Dining
3.94 x 3.94Breakfast
6.05 x 3.81Kitchen
6.32 x 4.83Exterior
Features
Parking
Garage spaces 2
Garage type Attached
Other parking spaces 8
Total parking spaces 10
Property History
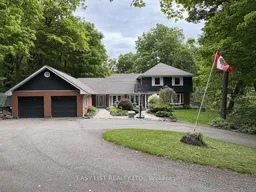 20
20