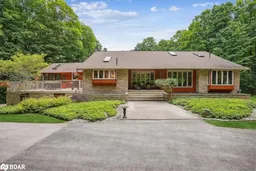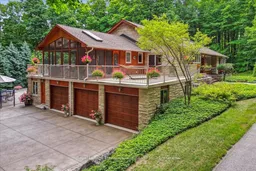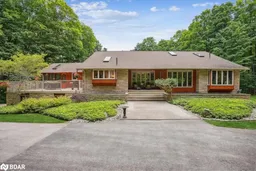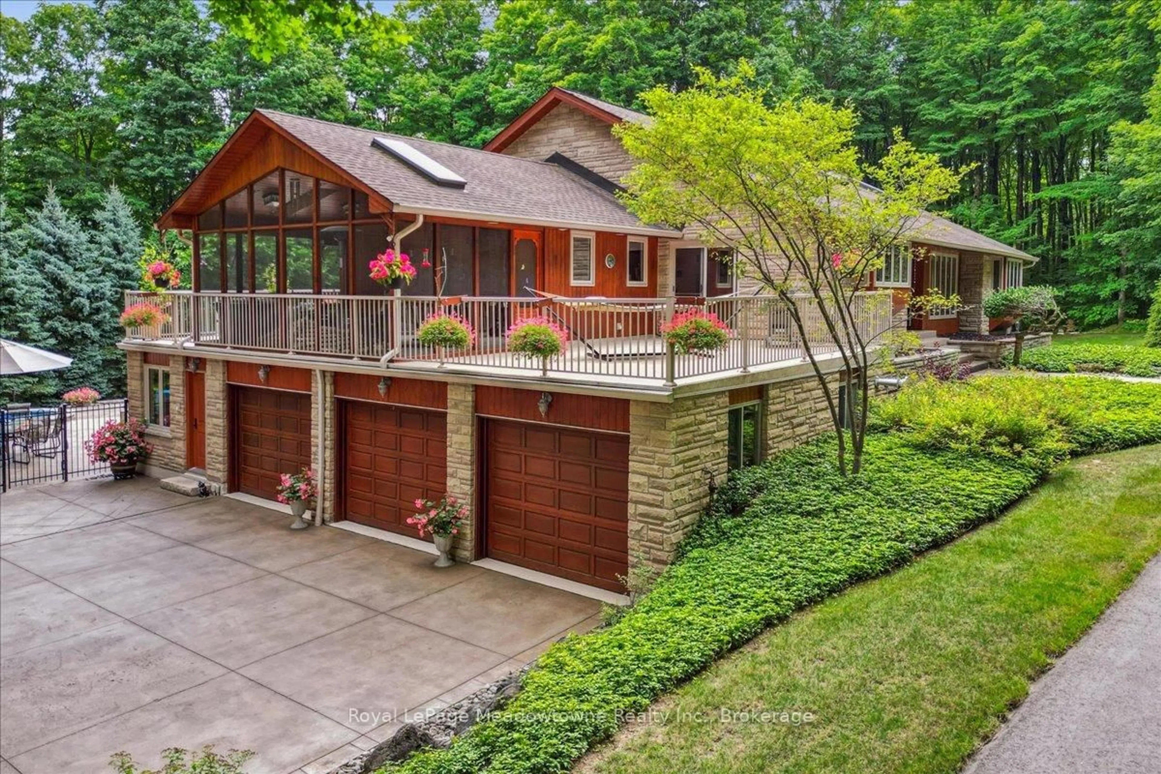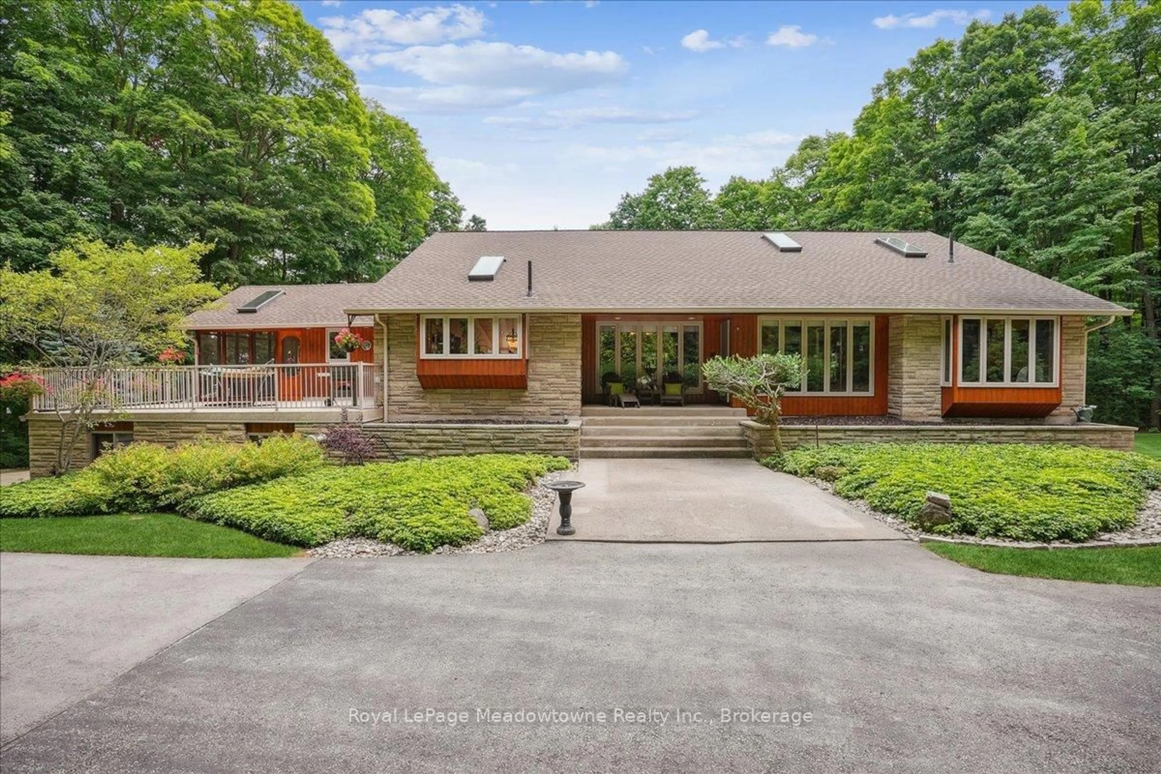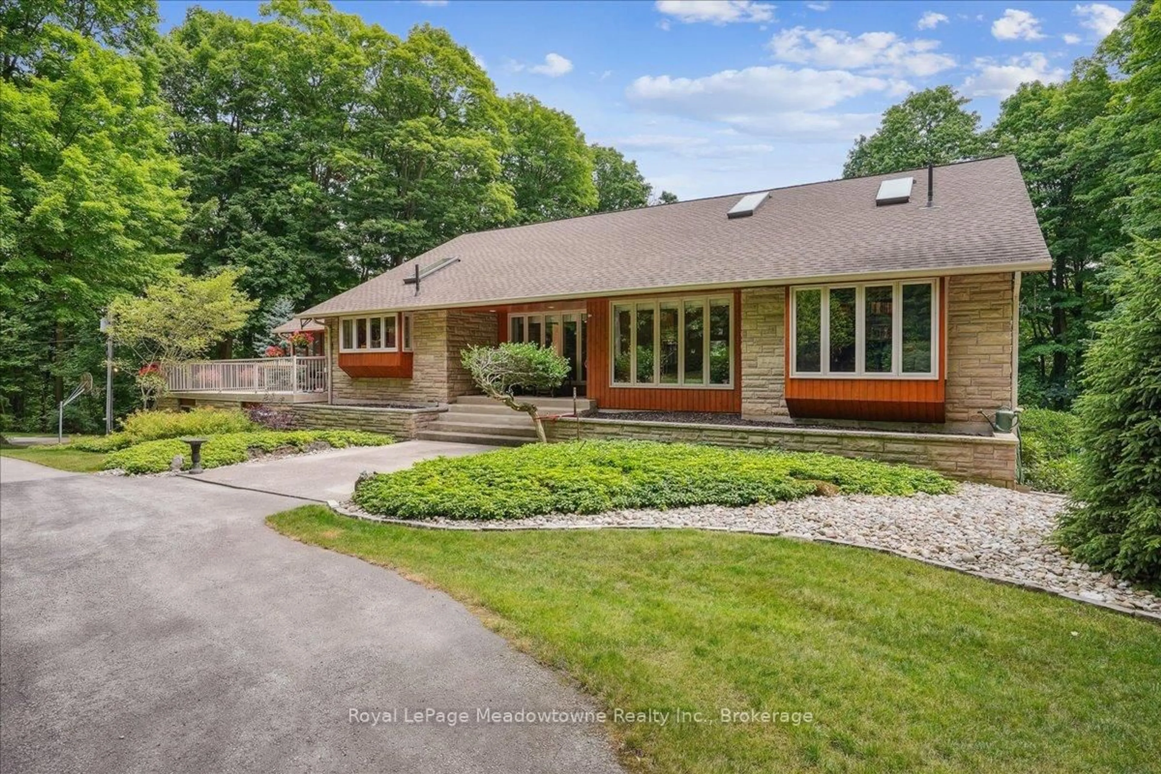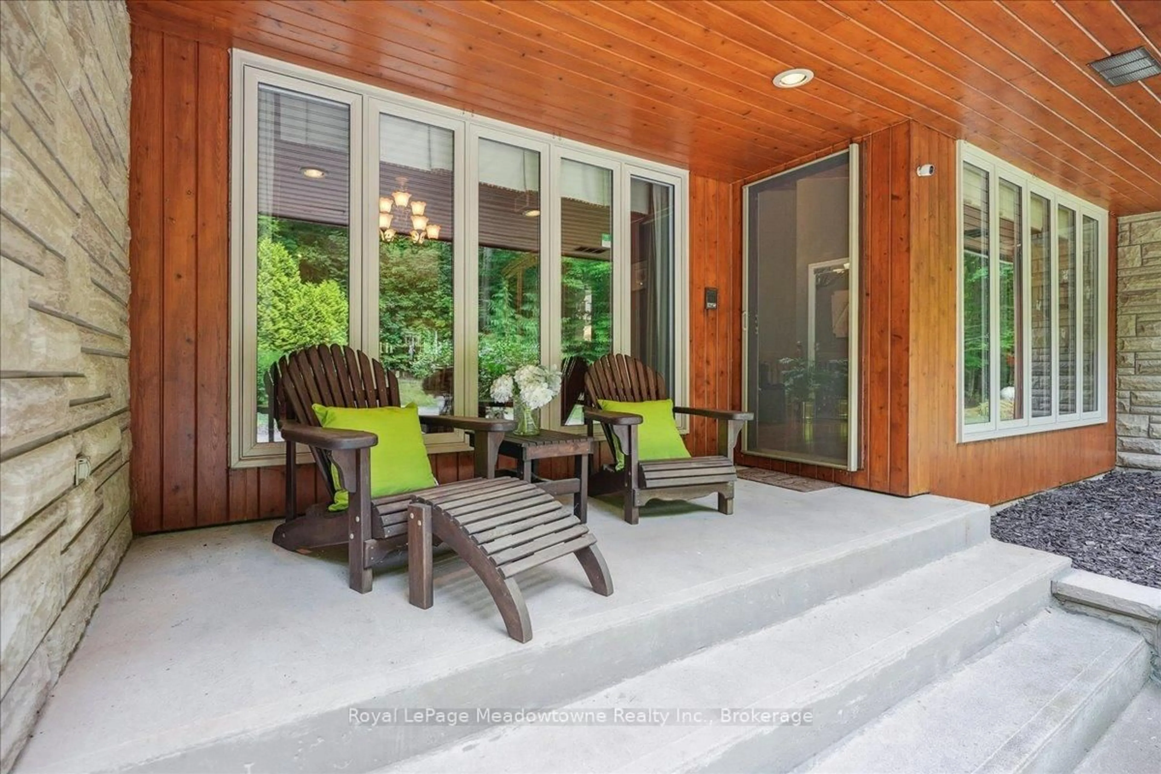5590 STEELES Ave, Milton, Ontario L9E 0R5
Contact us about this property
Highlights
Estimated valueThis is the price Wahi expects this property to sell for.
The calculation is powered by our Instant Home Value Estimate, which uses current market and property price trends to estimate your home’s value with a 90% accuracy rate.Not available
Price/Sqft$1,175/sqft
Monthly cost
Open Calculator
Description
Discover an unparalleled gem rarely available on the market: a private and serene estate with a custom-designed home that fulfills every dream. Set on over 10 lush acres amidst the stunning Niagara Escarpment, this meticulously cared-for property is just minutes from the 401 and downtown Milton. Surrounded by vibrant perennial gardens and towering mature trees, this home is perfectly positioned in the heart of Halton Conservation's premier parks. You'll be just moments from Kelso Conservation Area, Rattlesnake Point, Crawford Lake, Hilton Falls, and the Bruce Trail ideal for outdoor enthusiasts and nature lovers. The custom-built bungalow features over 6,000 sq. ft. of exquisite living space. Its open-concept design showcases vaulted ceilings, a double-sided stone fireplace, a spacious kitchen with pine cabinets, granite countertops, and an island. A convenient wet bar, elegant dining room, and a fantastic outdoor screen room offers the perfect space for 3-season entertaining. Enjoy stunning views from walkout decks off the kitchen, screen room, sun room, and master bedroom balcony. The lower level is a haven of relaxation and recreation. You will find a large recreation room with a cozy wood-burning stove, a games room, four additional bedrooms, and access to a three-car garage. Walk out to a luxurious inground pool with a hot tub, cabana, and a soothing water feature. The home is equipped with a 400-amp electrical service, a propane-powered generator, and a geothermal heating and cooling system. A separate two-car garage provides the ideal "Man Cave" and additional storage for garden equipment. Garden enthusiasts will love the large greenhouse/potting shed, and the property boasts a fire pit with a patio area, night landscape lighting, and over one kilometer of meticulously groomed walking trails. Why settle for a cottage when you can have this dream home without the drive? Experience the ultimate in luxury and tranquility this is truly what dreams are made of!
Property Details
Interior
Features
Main Floor
Living
5.84 x 4.55Fireplace / hardwood floor
Dining
4.57 x 3.99hardwood floor / Vaulted Ceiling
Family
6.91 x 5.31Fireplace / hardwood floor / Skylight
Foyer
3.17 x 3.05hardwood floor / Skylight / Vaulted Ceiling
Exterior
Features
Parking
Garage spaces 5
Garage type Attached
Other parking spaces 20
Total parking spaces 25
Property History
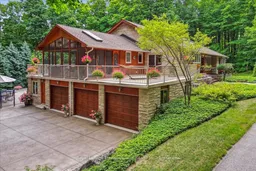 50
50