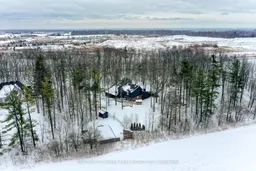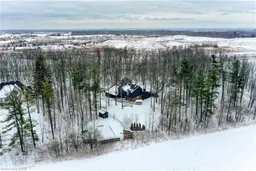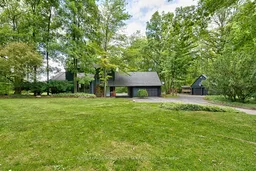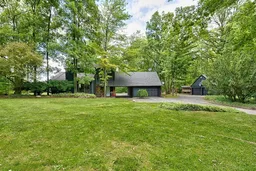Set along highly sought-after No. 1 Side Road, just north of the 407, this exceptional country retreat balances privacy with accessibility. Tucked away on nearly four acres of heavily treed grounds, the setting offers true estate-style living just minutes from Oakville and Burlington. Designed for effortless entertaining, the backyard feels like a private resort. It features expansive elevated decking, an inground pool with interlock stone surround, a tiki bar, and a cedar barrel sauna for year-round enjoyment. Inside, the home exudes architectural character. An open-to-above foyer leads to a sunken living room with vaulted ceilings, red oak hardwood floors, and a striking stone wood-burning fireplace. The main level includes a formal dining room with hand-scraped hardwood, main floor laundry with exterior access, and an updated kitchen. The kitchen boasts newer cabinetry, Corian countertops, and breakfast bar seating, opening to a bright breakfast area with a walkout to the deck. The upper level is anchored by a primary retreat with a skylight and a spa-inspired ensuite featuring a freestanding tub, walk-in shower, and stone-topped vanity. Two additional bedrooms and a full family bath complete this level, connected by an open hallway overlooking the main floor with wrought iron railings. The finished lower level adds versatility with oversized windows, a recreation room with a wood-burning fireplace, a billiards area with a bar, a workshop, and a separate exterior entrance. Additional highlights include: Geothermal heating, municipal water, central vac, and an attached garage with a carport. A detached two-car garage offers a heated loft-style space. With exceptional land value, this property presents a rare opportunity to renovate or build a dream home in a natural setting with seamless access to major commuter routes.
Inclusions: Please see attached Schedule C







