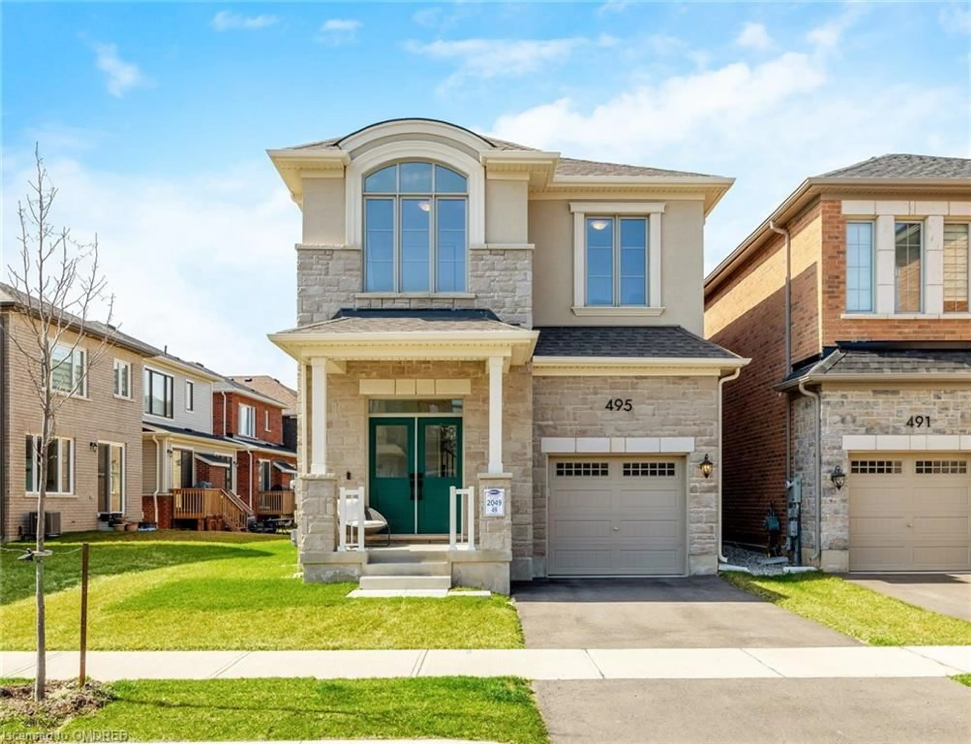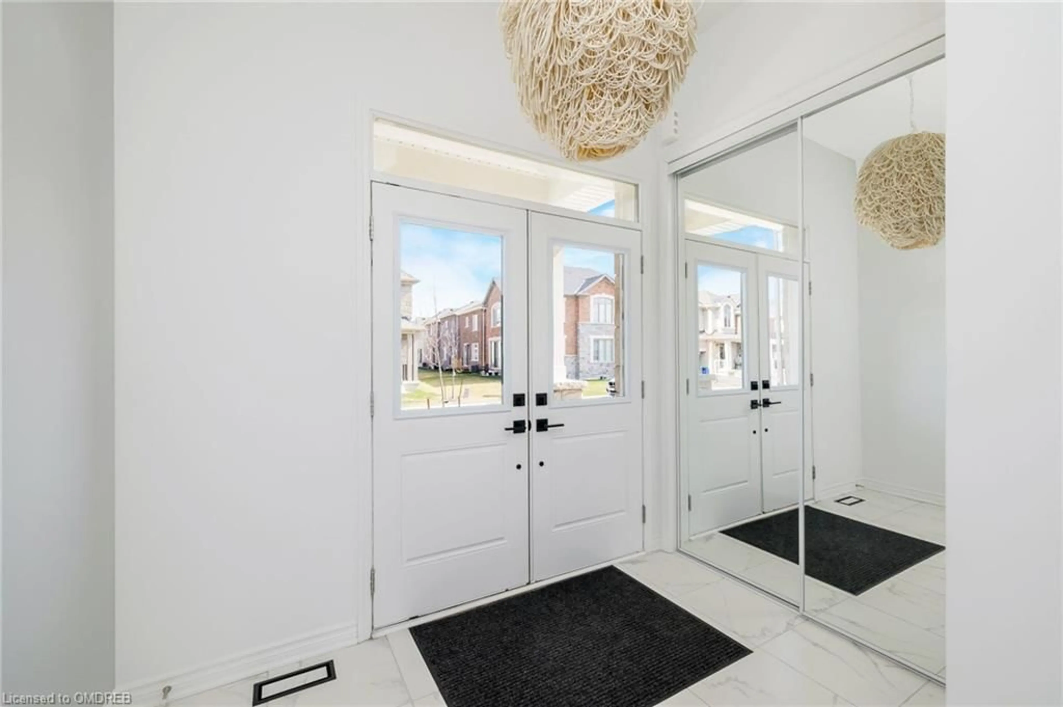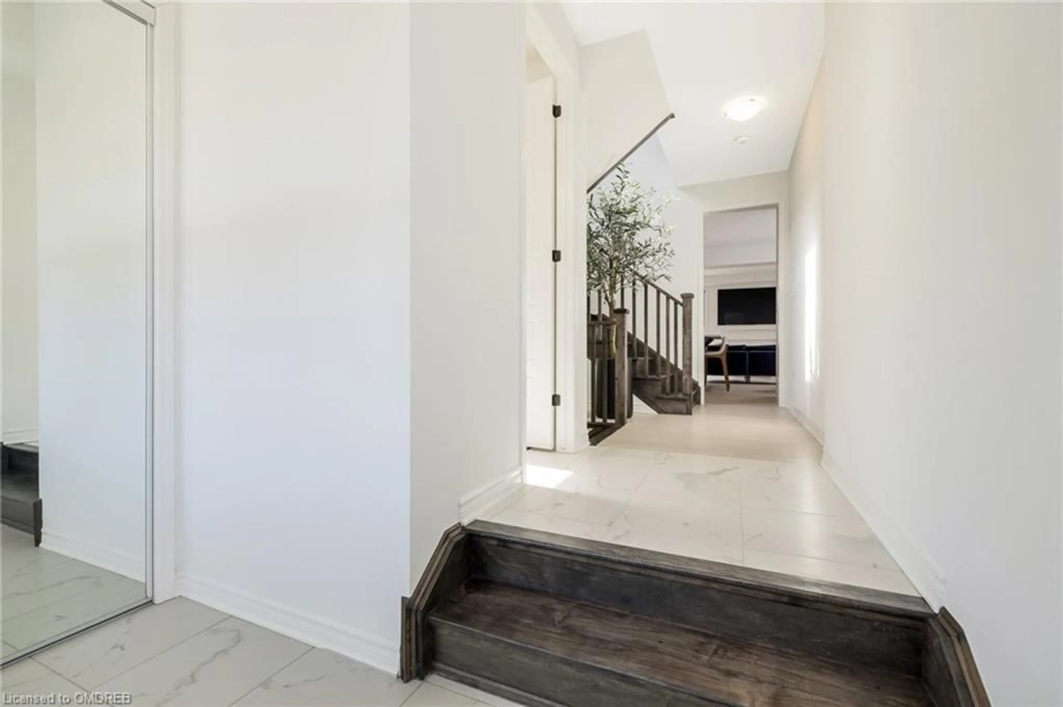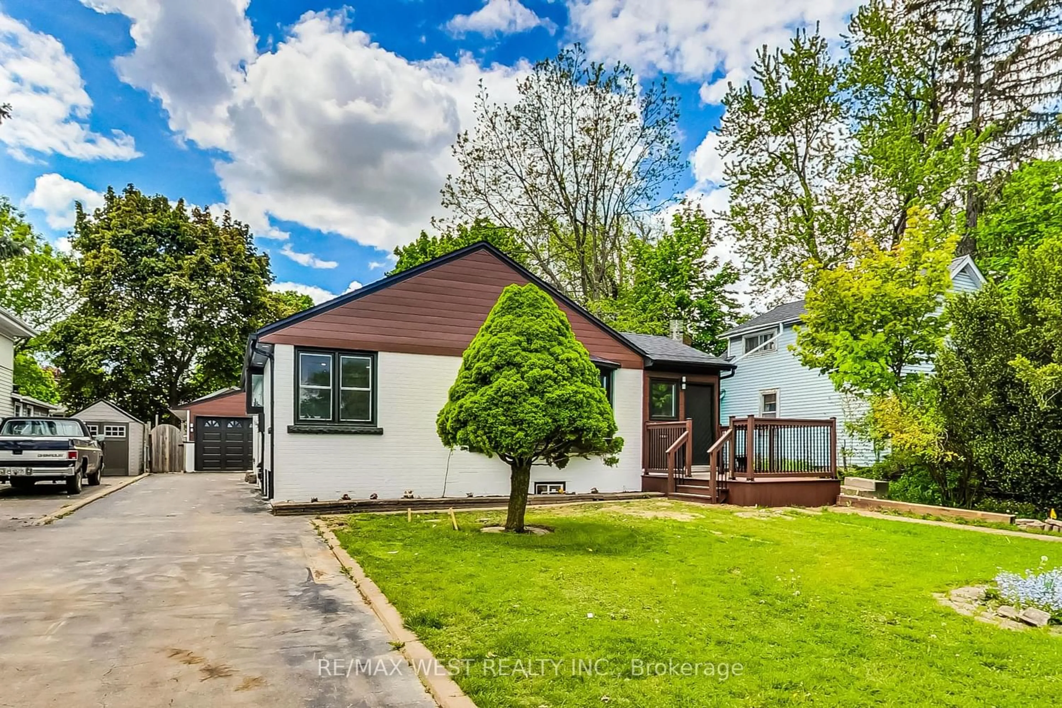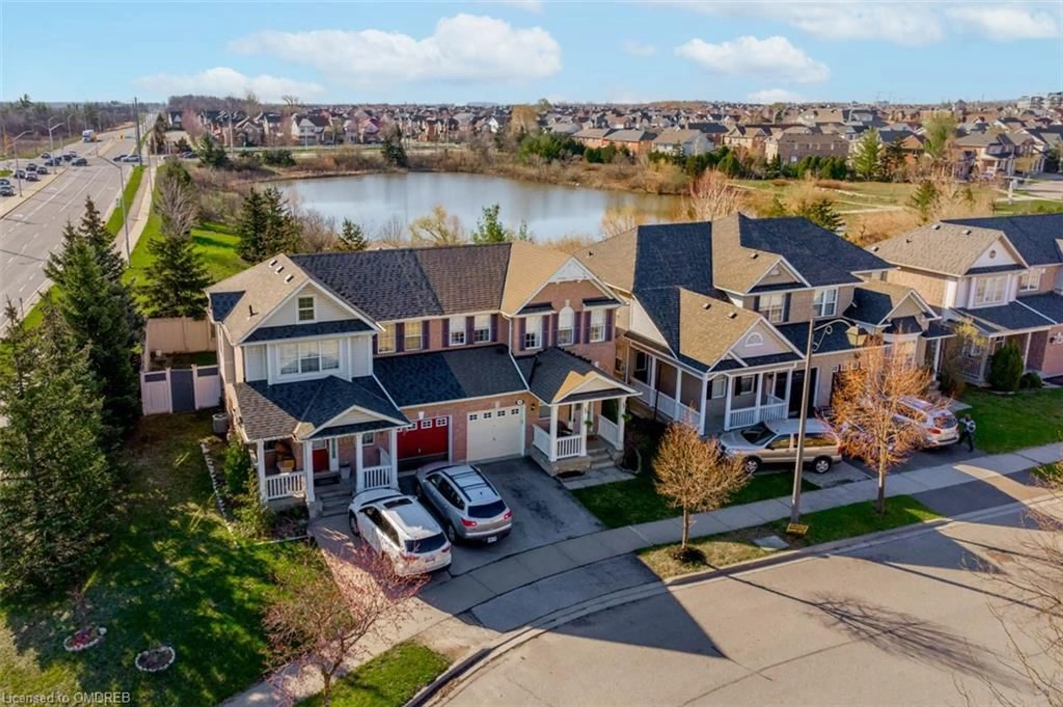495 Violet Gate, Milton, Ontario L9E 1X6
Contact us about this property
Highlights
Estimated ValueThis is the price Wahi expects this property to sell for.
The calculation is powered by our Instant Home Value Estimate, which uses current market and property price trends to estimate your home’s value with a 90% accuracy rate.$1,140,000*
Price/Sqft$687/sqft
Days On Market37 days
Est. Mortgage$5,776/mth
Tax Amount (2024)$4,519/yr
Description
Absolutely Impeccable! We are here to tell you that your search for a newer, modern, extremely efficient & spacious 4 brdm, 3 bath home is now over! Located in the heart of the Walker Community, we welcome you to 495 Violet Gate! Beautiful exterior, with all brick, stone & stucco finishings that is situated on a premium 40' lot. Step inside and be instantly greeted by the warmth of the hardwood floors, the abundance of natural light, x and 9' ceilings that make up both finished levels of this home. And this perfect blend of modern style and sophisticated technology follows you right into the beautiful kitchen and spacious open concept design with top rated appliances and SMART technology allowing you to host with ease at the sound of your own voice! Up the attractive wide staircase and you'll discover the 4 brms, all with ample closet space and natural light, a beautiful 4pc bath & PB 3pc ensuite, convenient upper-level laundry, and did we mention the upper 9' ceilings yet! :) From the large front foyer or placement of the mudroom directly from the garage access, this home is got it all. With a side-door entry already installed your unspoiled basement is just waiting for your final touches and creative designs! !t's now time to stop reading this listing and to book your viewing today! You won't be disappointed!!
Property Details
Interior
Features
Main Floor
Game Room
3.45 x 6.60carpet / fireplace / hardwood floor
Kitchen
3.96 x 2.34carpet free / hardwood floor / open concept
Breakfast Room
2.64 x 4.27carpet free / hardwood floor / open concept
Bathroom
2-Piece
Exterior
Features
Parking
Garage spaces 1
Garage type -
Other parking spaces 1
Total parking spaces 2
Property History
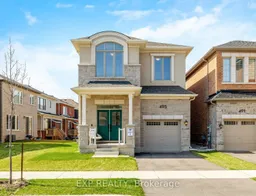 31
31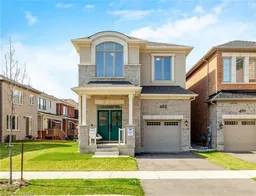 15
15Get an average of $10K cashback when you buy your home with Wahi MyBuy

Our top-notch virtual service means you get cash back into your pocket after close.
- Remote REALTOR®, support through the process
- A Tour Assistant will show you properties
- Our pricing desk recommends an offer price to win the bid without overpaying
