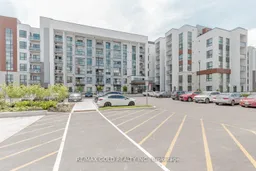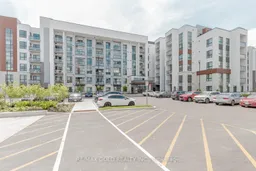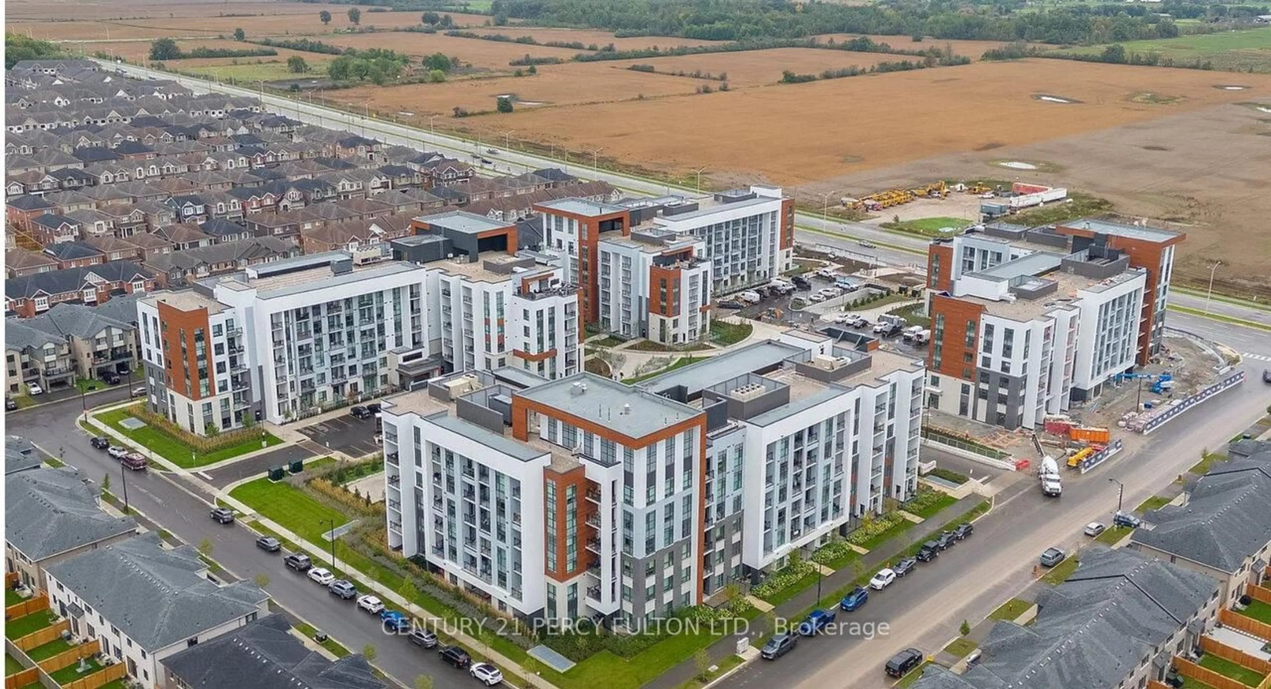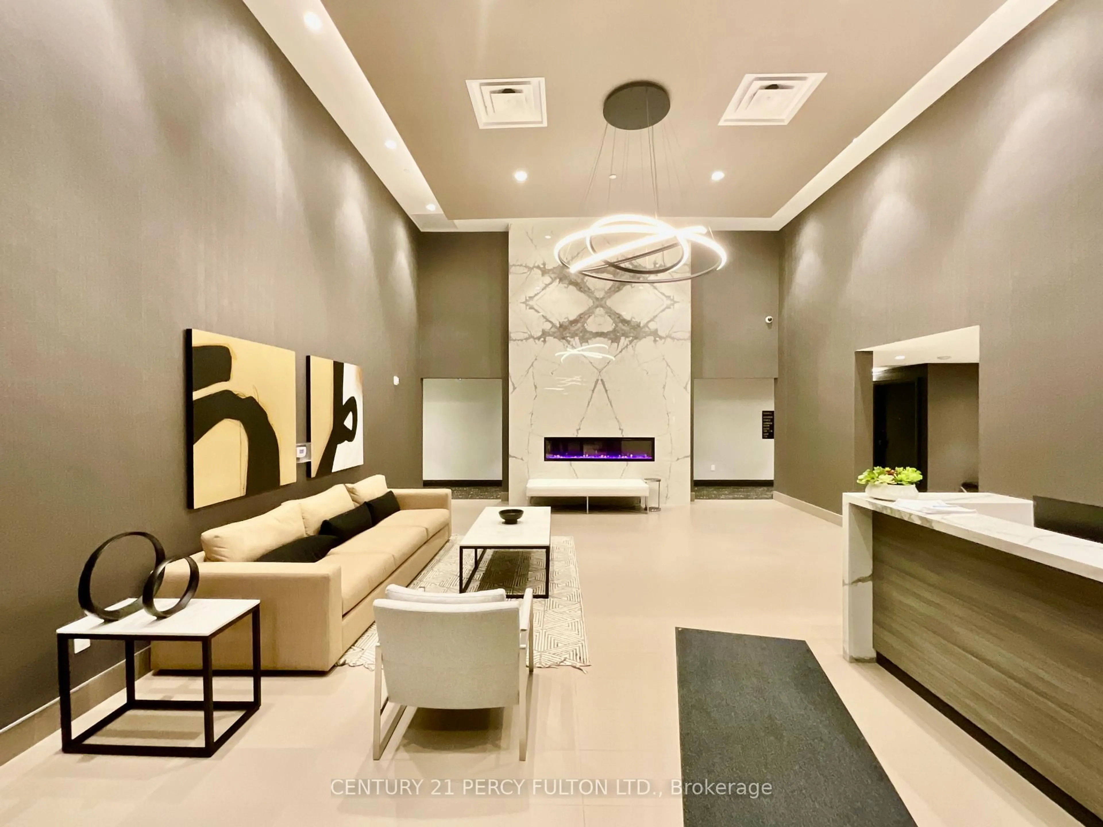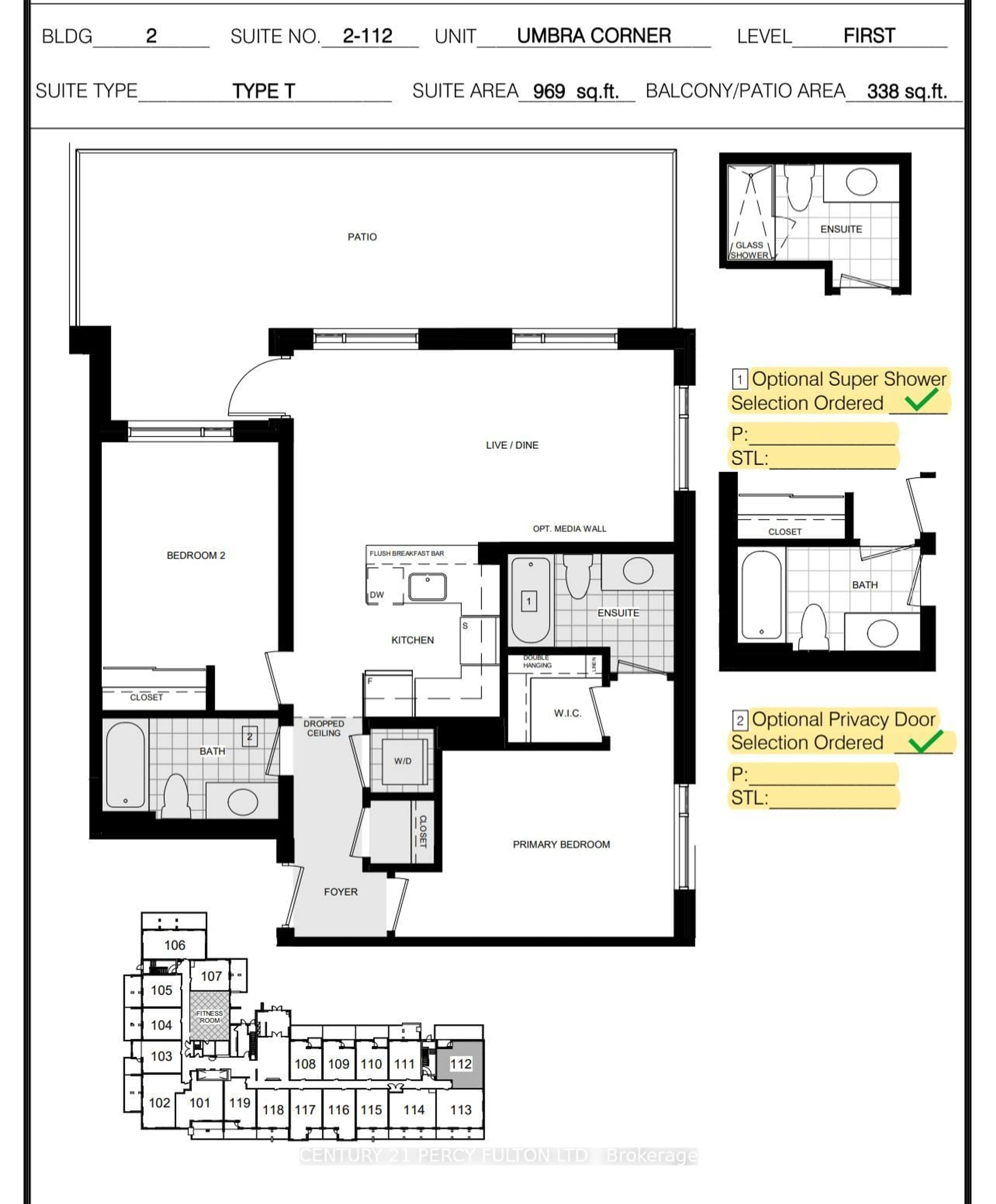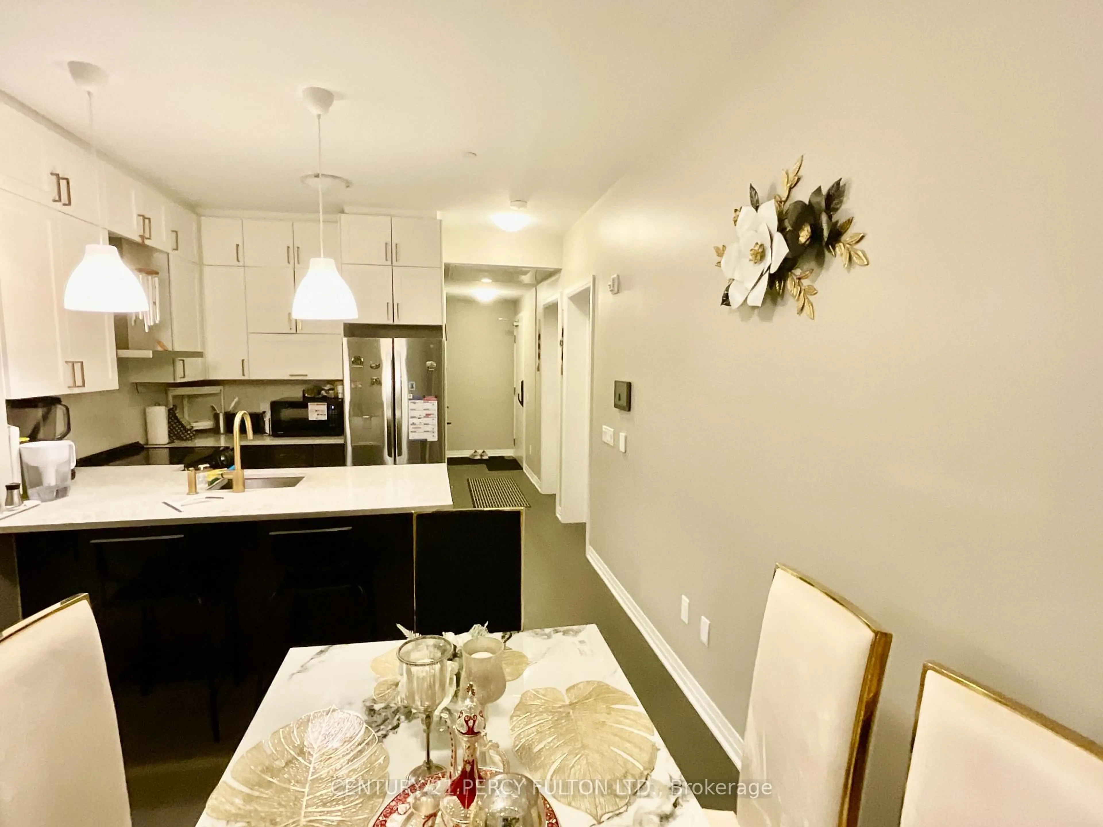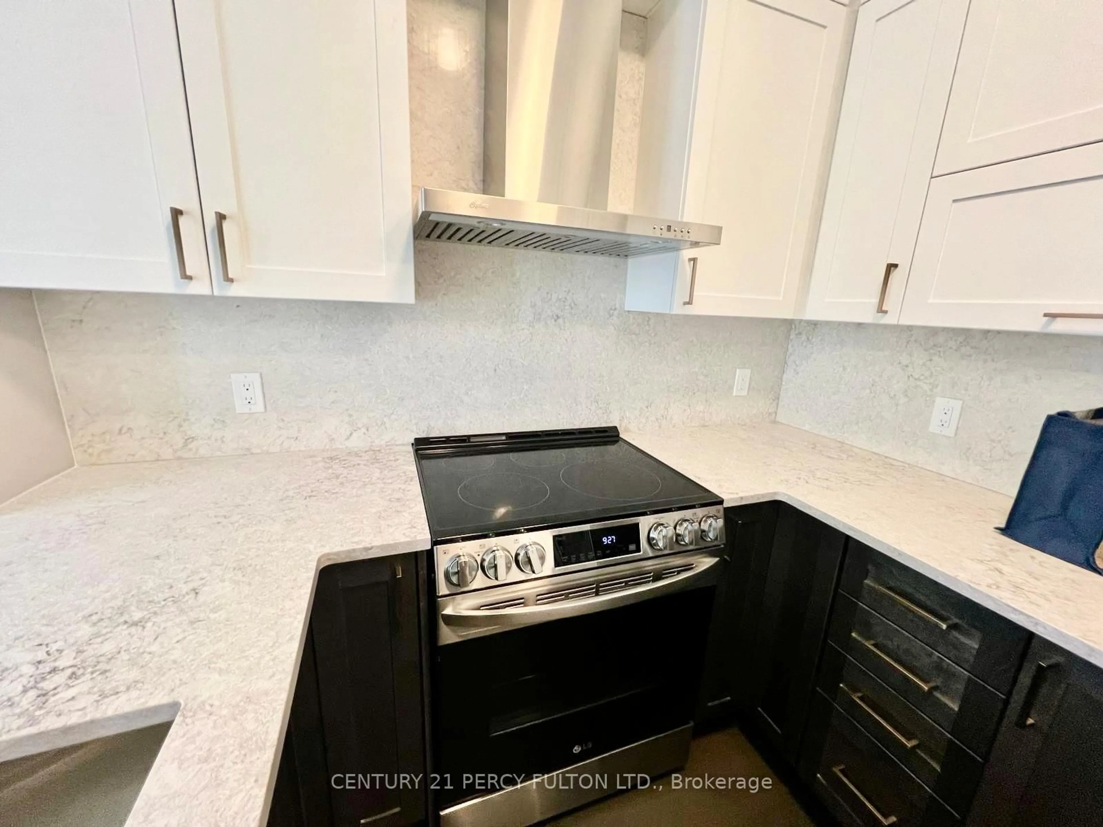470 Gordon Krantz Ave #112, Milton, Ontario L9E 1Z3
Contact us about this property
Highlights
Estimated valueThis is the price Wahi expects this property to sell for.
The calculation is powered by our Instant Home Value Estimate, which uses current market and property price trends to estimate your home’s value with a 90% accuracy rate.Not available
Price/Sqft$664/sqft
Monthly cost
Open Calculator
Description
Welcome to an exceptional corner suite at Soleil Condos by Mattamy Homes in Milton-where refined design meets effortless living. This luminous 2-bed, 2-bath residence offers 969 sq ft of indoor space plus an expansive 338 sq ft patio, thoughtfully laid out for both everyday comfort and memorable entertaining. Step inside to soaring 9-ft ceilings and rich, modern flooring that flow throughout the home. The fully upgraded bathrooms and chef-inspired kitchen are true showpieces: sleek quartz countertop, striking backsplash, premium stainless-steel appliances, designer deep sink, contemporary cabinetry, and brushed-gold faucet with matching soap dispenser. Smart touches such as keyless entry and a smart thermostat elevate convenience and security. The primary suite is generously proportioned, and features a stylish ensuite with a glass-door standing shower. Bedroom feature a spacious walk-in closet with large window. The second bedroom is equally large, with an oversized window, ample closet space, and a private three-piece bathroom, ideal for family or guests. The open family and dining area looks onto the patio through three large windows, filling the home with daylight and framing serene outdoor views. Outside, the expansive patio serves as a perfect venue for hosting friends, dining al fresco, or simply enjoying quiet evenings. Building amenities enrich daily life: a rooftop garden terrace, fitness center, and social lounge. The suite includes one underground parking space and one locker. Shows beautifully-a rare opportunity that stands out. Great place to call a home : close to shopping, Milton Hospital, public/catholic schools, parks, Public Transit, Restaurants & plazas, with easy access to Highways 401, 407, and 403.
Property Details
Interior
Features
Main Floor
Family
6.0 x 3.35Laminate / Large Window / Overlook Patio
Dining
6.0 x 3.35Laminate / Large Window / W/O To Patio
Kitchen
2.74 x 2.1Laminate / Backsplash / Quartz Counter
Primary
3.0 x 3.6Laminate / Ensuite Bath / W/I Closet
Exterior
Parking
Garage spaces 1
Garage type Underground
Other parking spaces 0
Total parking spaces 1
Condo Details
Amenities
Concierge, Gym, Elevator, Visitor Parking
Inclusions
Property History
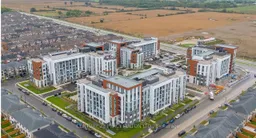 24
24
