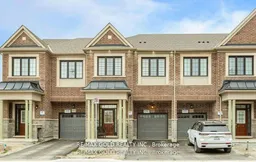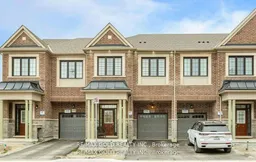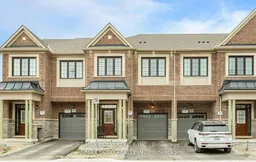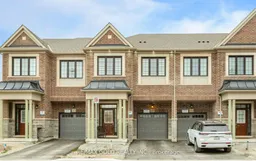Luxury freehold townhouse by **Great Gulf Homes**, perfectly situated in a prime Milton location near highways and everyday amenities. This bright, open-concept residence is designed with oversized windows, engineered maple hardwood floors, and elegant 3-shade pot lights throughout the interior and exterior. Featuring **three parking spaces** and **over $75K in upgrades**, the home showcases a chef-inspired kitchen with quartz countertops, a large island, matching backsplash, upgraded sink, and soft-close cabinetry extending through the bathrooms and laundry room. Premium appliances are included: fridge, stove, dishwasher, washer, dryer, and over-the-range microwave. Bathrooms are thoughtfully finished with raised vanities, upgraded tiles, glass showers, and designer fixtures. The primary ensuite highlights a seamless glass shower, while the second-floor laundry adds convenience to daily living upgraded baseboards and a spacious, well-planned layout enhance both style and function.Set within a vibrant and growing community, this home offers the perfect blend of luxury and comfort for modern family living.
Inclusions: Upgraded Stainless Steel Appliances, Including Stove, Over-the-range Microwave, Dishwasher, Washer, and Dryer. Window Coverings & Garage Door Opener with remotes.







