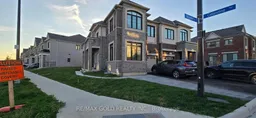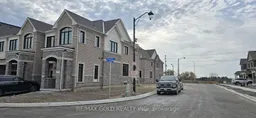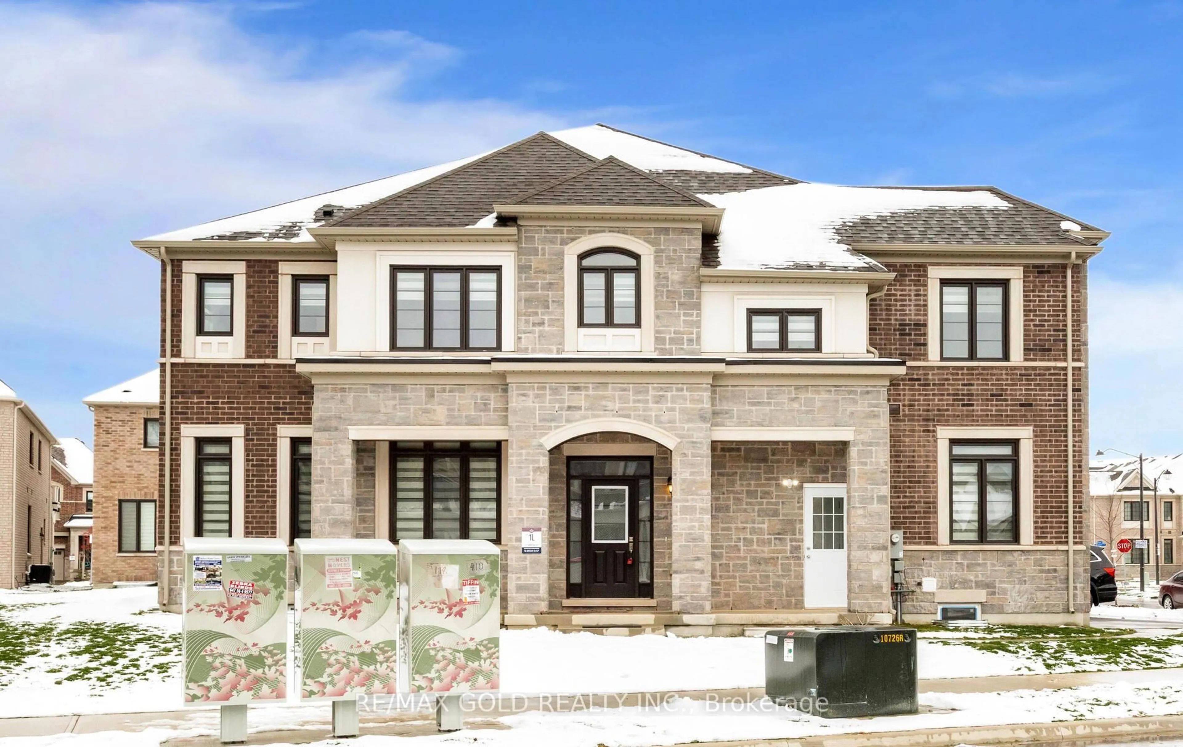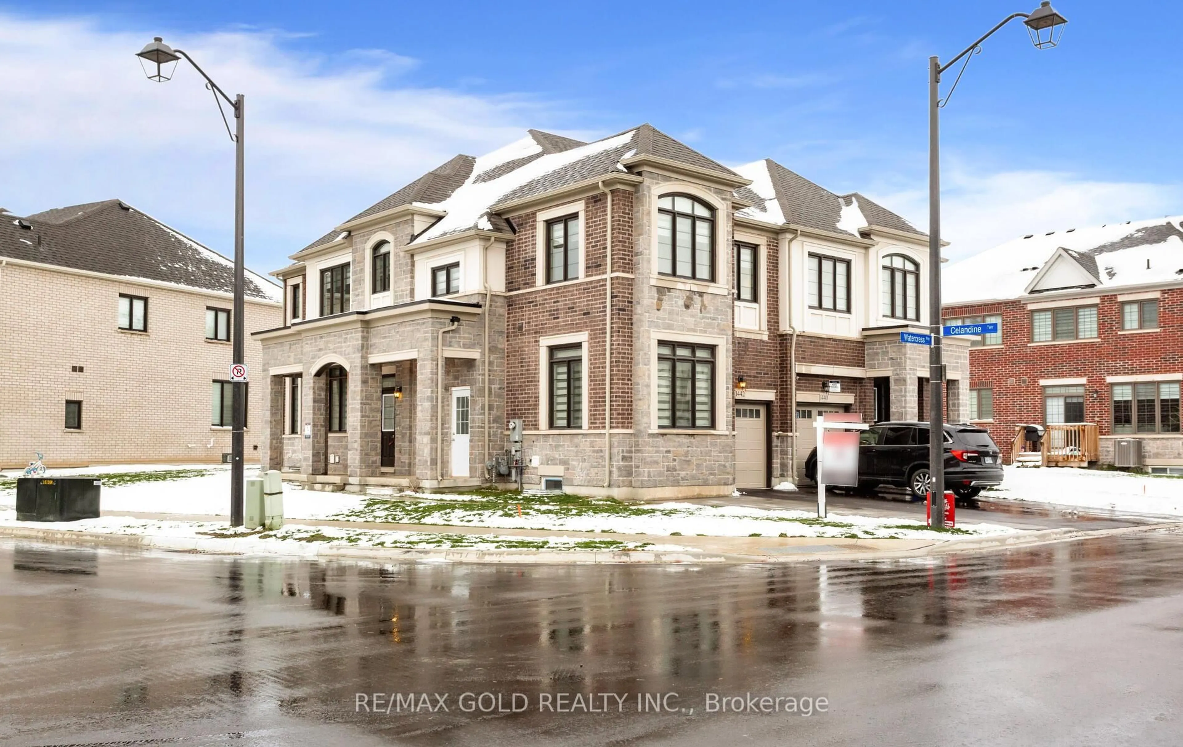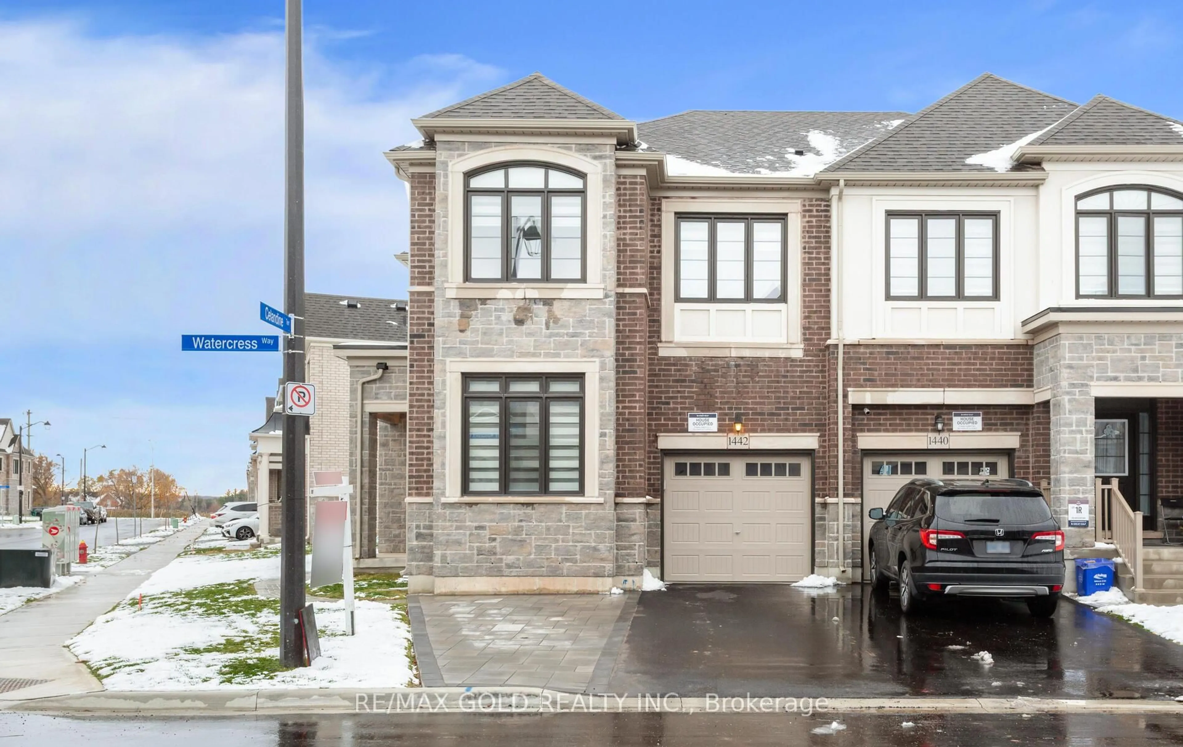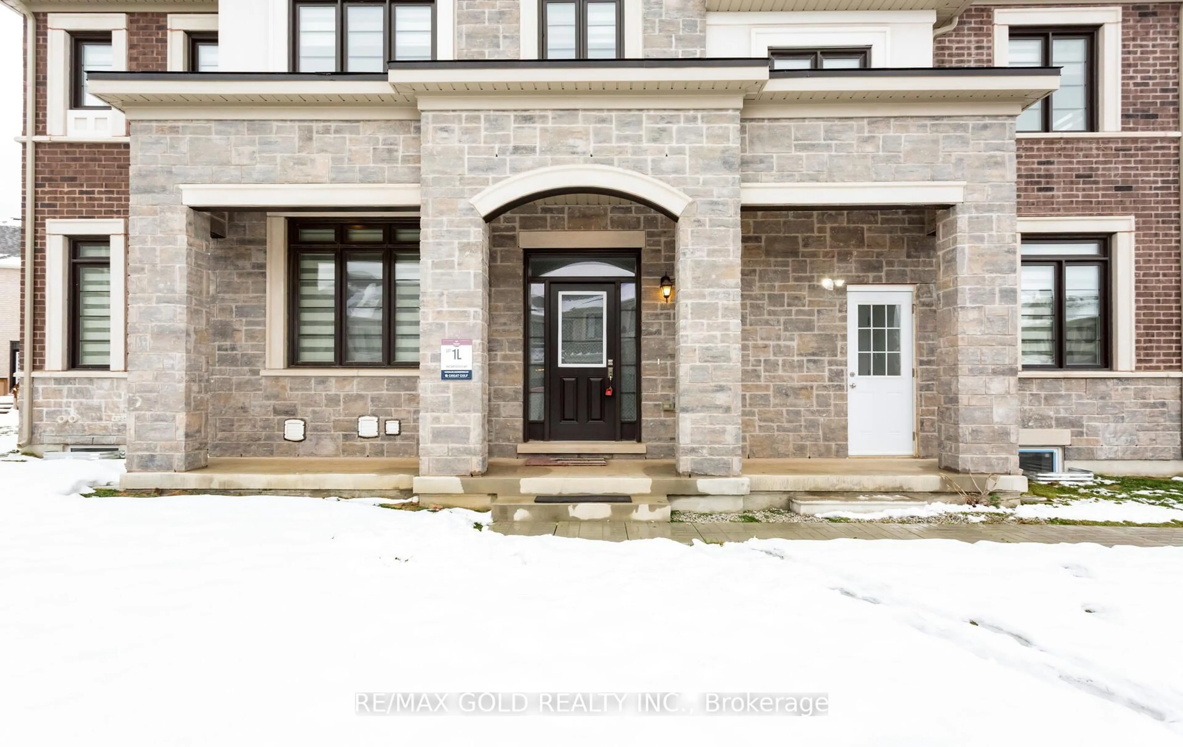1442 Watercress Way, Milton, Ontario L9E 1T8
Contact us about this property
Highlights
Estimated valueThis is the price Wahi expects this property to sell for.
The calculation is powered by our Instant Home Value Estimate, which uses current market and property price trends to estimate your home’s value with a 90% accuracy rate.Not available
Price/Sqft$563/sqft
Monthly cost
Open Calculator
Description
Stunning model "The Knight" 1.5-Year Old Semi-Detached by Greatgulf in Milton's Walker's Neighbourhood! Welcome to this beautifully maintained corner premium lot featuring 4 spacious bedrooms and 2.5 bathrooms in one of Milton's most desirable communities. The open-concept main floor offers a bright living space, modern kitchen with stainless steel appliances, pot lights, and a main-floor den perfect for guest seating or a home office. The primary bedroom includes a 4-piece ensuite and walk-in closet with an above-grade window for natural light. The 2nd, 3rd, and 4th bedrooms all feature closets, above-grade windows, and shared access to a 3-piece bathroom. Enjoy the convenience of second-floor laundry. The finished legal basement (with permit) offers 2 additional bedrooms, 2 full bathrooms, a family area, and a modern kitchen with stainless steel appliances-ideal for extended family or rental potential. It also includes a separate laundry and private entrance, providing excellent privacy and functionality. This home is filled with natural sunlight throughout the day on all floors. The garage offers 1 parking space, with no sidewalk, allowing 2 additional driveway spaces, plus separate basement parking-for a total of up to 4 parking spots. Don't miss this rare opportunity to own a modern, move-in-ready home in a sought-after family-friendly neighbourhood!
Property Details
Interior
Features
Main Floor
Den
3.6 x 3.8Above Grade Window / Closet / hardwood floor
Foyer
0.0 x 0.0Above Grade Window / Open Concept / Ceramic Floor
Family
6.0 x 3.6Open Concept / Combined W/Dining / hardwood floor
Dining
4.1 x 4.8Above Grade Window / Open Concept / hardwood floor
Exterior
Parking
Garage spaces 1
Garage type Attached
Other parking spaces 1
Total parking spaces 2
Property History
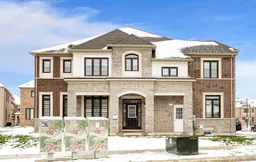 50
50