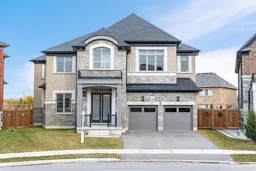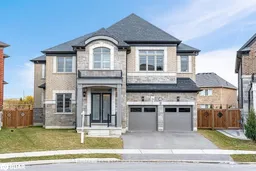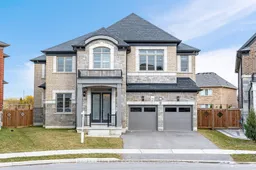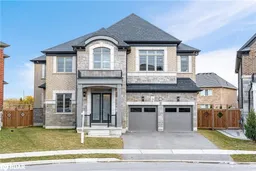Your Perfect and True Multi-Generational Home is here at 583 BEAM COURT!! Featuring magnificent space both indoors 4961 sq. ft(3969 above grade+992 sq ft basement finished by the builder) & outdoors (0.234-acre pie shape lot ), this home seamlessly blends luxury, comfort, elegance and convenience. Built by Quality Builder Country Homes on one of the most prestigious streets in the Ford Neighbourhood this Home features 5+1 Bedrooms, and 5 baths with an option to add 2 more bedrooms in the basement, and a pool size pie-shaped lot with breathtaking views of ravine& greenspace. Step inside to be greeted by the welcoming foyer, hardwood floors&airy ambiance of rare 10 ft-high ceilings that create a sense of openness and natural light throughout the home.Open-concept design that smoothly blends the family-size 14 'x 23 ' modern kitchen, a grand dining room/living room, family room & office space making it perfect for entertaining family & friends while maintaining privacy. A Chef's dream kitchen with a brand-new addition of the built-in in pantry&cove ambient lighting, features ample counter space, a large island, top-of-the-line built-in appliances, plenty of storage space and an eat-in breakfast area that opens to the patio space outdoors. 9 ft ceilings on 2nd level with 2 spacious Principal bedrooms & 3 full bathrooms. Custom Closet Organizers, a walk-in linen closet and a huge Laundry further complement the 2nd level. 992 Sq ft Finished Basement by the builder with a room, full bathroom& 48'-6"x14'-3" Rec Room is ideal for In-Law suite or future 2nd Dwelling (Drawing ready to be submitted to the Town for Legal Basement Apartment application).Plenty of storage space in the basement. 00 AMP Electrical Panel. Oversize 2 car Garage with additional tandem space for storage or parking motorbike. Right across from Benjamin Chee Chee Park, Easy Access to Milton GO, Bronte GO ( Lakeshore line) Hwy 407, Mississauga, Oakville, Walk to Schools, Park, Walking Trails & Green spaces
Inclusions: All appliances, all window coverings, all ELF's, GDO's, Central Vac, HVAC







