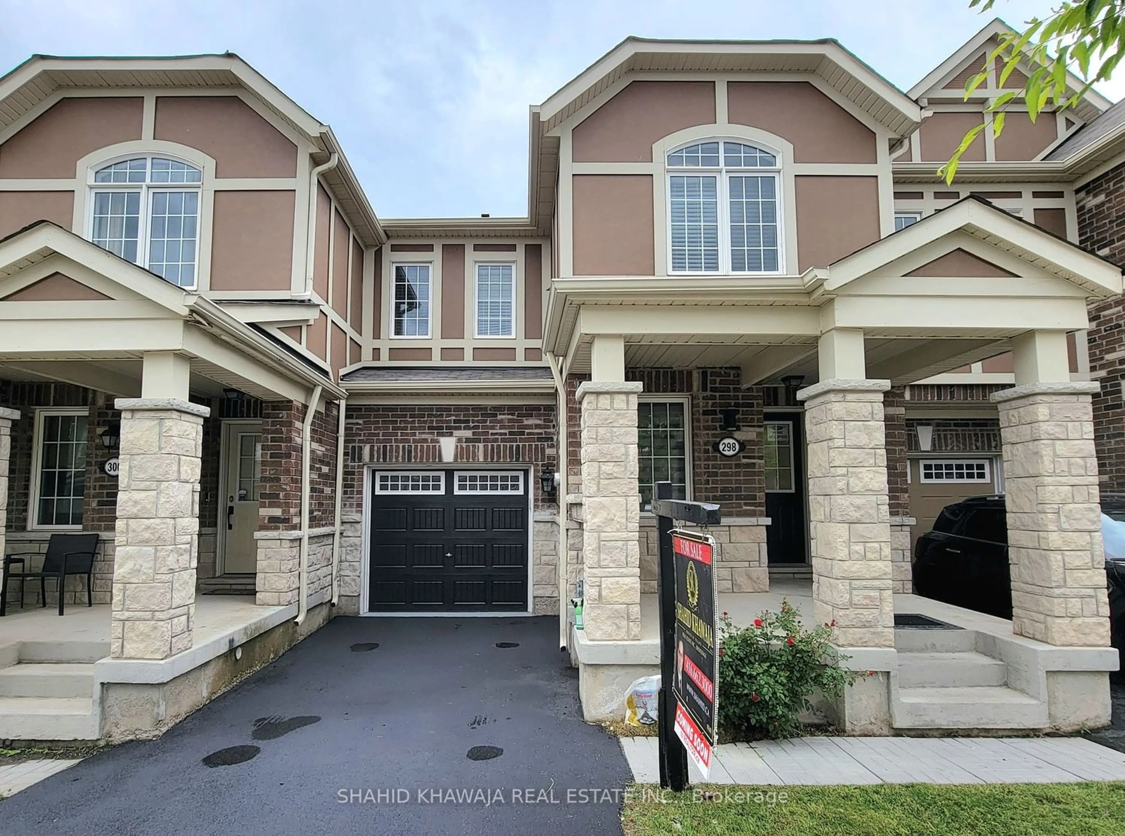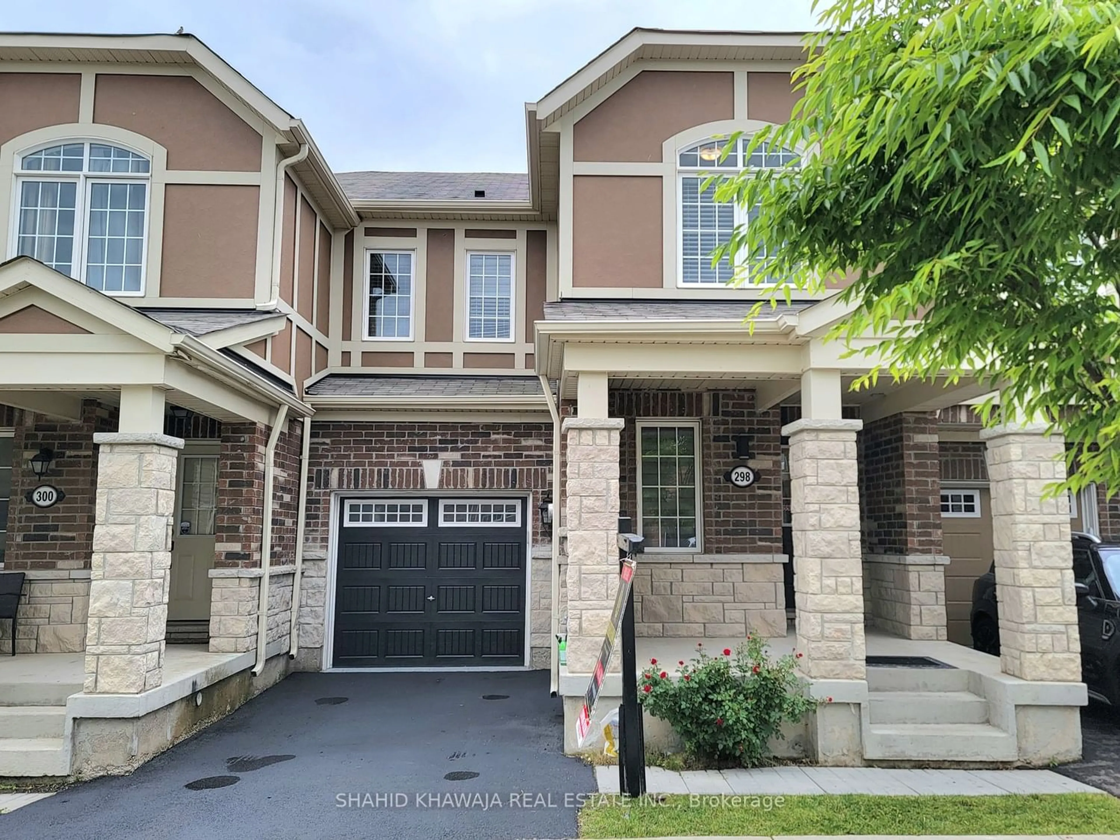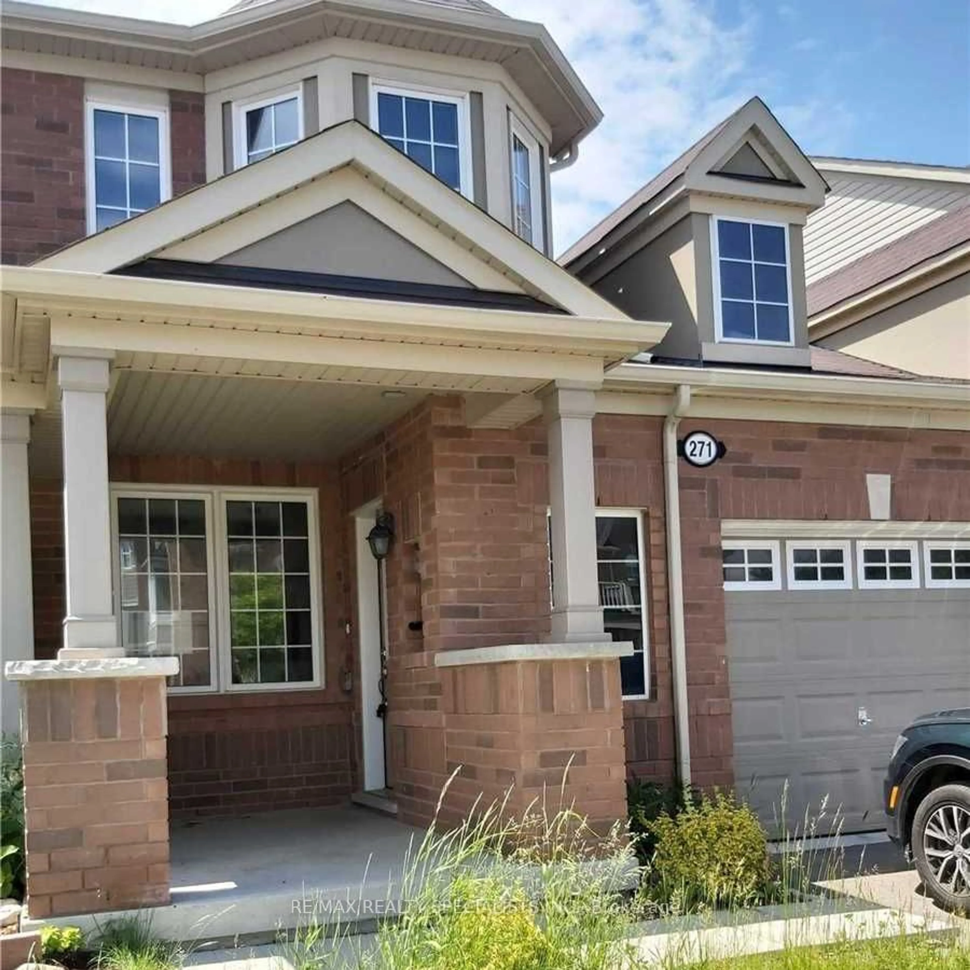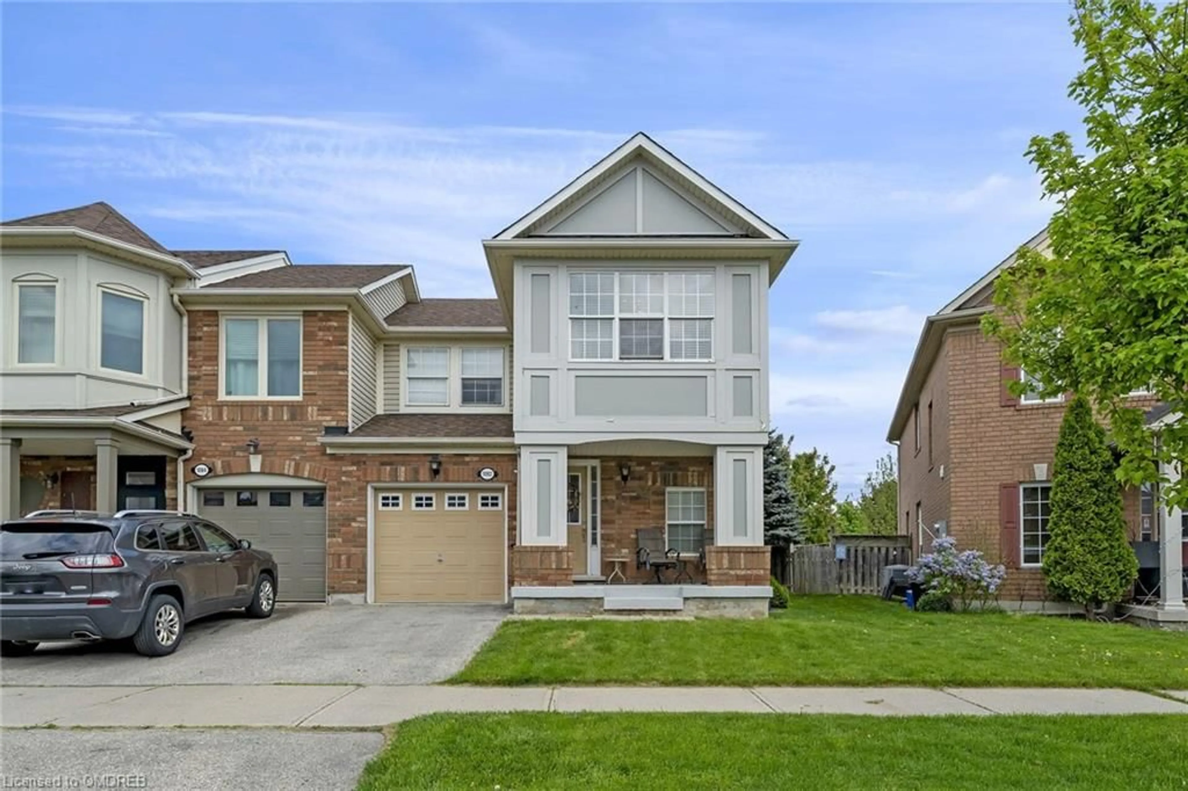298 Gillett Pt, Milton, Ontario L9E 1C6
Contact us about this property
Highlights
Estimated ValueThis is the price Wahi expects this property to sell for.
The calculation is powered by our Instant Home Value Estimate, which uses current market and property price trends to estimate your home’s value with a 90% accuracy rate.$983,000*
Price/Sqft$583/sqft
Days On Market23 days
Est. Mortgage$4,294/mth
Tax Amount (2023)$3,381/yr
Description
Absolutely Stunning !! Mattamy Built " Free Hold Townhome "The Normandale" Model " One of the Best & Most Functional Floor Plan** Boasting 3 Bedroom 3 Washroom * High Demand Neighborhood of Ford Community ** Designer Freshly Painted & Move In Ready With Beautiful Finishes Throughout **$$ Spent on Upgrades** Modern Light Fixtures , Pot Lights , Upgraded Modern Kitchen with Custom Backsplash , tray Ceiling , Gleaming Wood Floors Thru Out* Premium Elevation W/Stone & Brick Exterior **Main Floor 9Ft Ceiling* Sun-Filled Living & Dining Rm W/ Pot Lights Welcomes you warm Ambiance With Plenty Of Natural Sun Light , Elegant white Family-Size Kitchen W Stainless Steel Apps & Shaker Cabinets Are Perfect for creating Culinary Delights, W/O To Wooden Deck, Wooden Stairs to Fully Fenced Private Backyard For Entertainment * Oak Staircase Leading to Master bedroom & Walk-In Closet & 5Pc Ensuite Shower * 3 Great Size Bedrooms With Closet Space & shares another Full bath, Rare 2nd Floor Laundry * Unspoiled Basement Waiting For Your Personal Touch to make your Dream Space ** Shows 10+++ ** Ideal for 1st Time Home Buyers or Investors ** Don't Miss This One !!
Property Details
Interior
Features
Main Floor
Great Rm
3.66 x 3.38Laminate / Coffered Ceiling / O/Looks Backyard
Dining
3.66 x 2.92Laminate / Coffered Ceiling / Pot Lights
Kitchen
5.12 x 3.20Ceramic Floor / Stainless Steel Appl / Quartz Counter
Prim Bdrm
5.12 x 3.20Ceramic Floor / Glass Doors / W/O To Deck
Exterior
Features
Parking
Garage spaces 1
Garage type Built-In
Other parking spaces 1
Total parking spaces 2
Property History
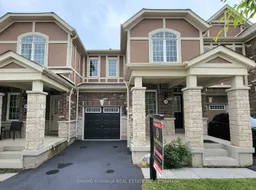 31
31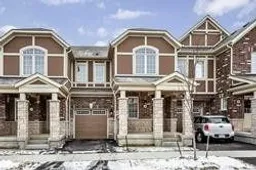 20
20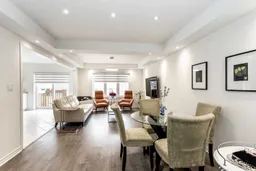 20
20Get an average of $10K cashback when you buy your home with Wahi MyBuy

Our top-notch virtual service means you get cash back into your pocket after close.
- Remote REALTOR®, support through the process
- A Tour Assistant will show you properties
- Our pricing desk recommends an offer price to win the bid without overpaying
