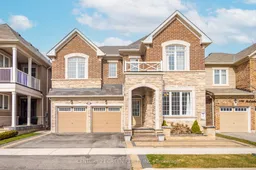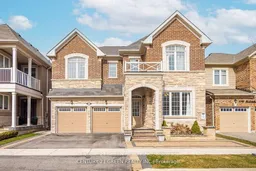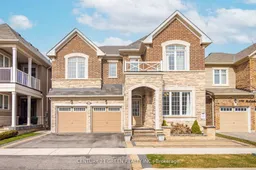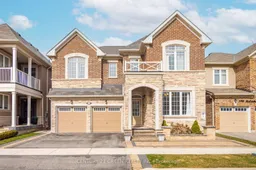Sure to Impress Even the *Fussiest Buyer!* This stunning property boasts exceptional curb appeal and is one of the largest Mattamy-built homes, featuring 5 + 2 bedrooms and 5 bathrooms, situated on a premium ravine lot. With over *4,400 sq ft* of living space and nearly *$200K* in high-end upgrades, this Energy Star Certified home checks all the boxes on your wish list.*Legal basement apartment* with separate walkout and side entrances Ideal for rental income or extended family.*Interlocking* landscaping, upgraded hardwood flooring, and elegant hardwood stairs.9 ft *High ceilings*, wainscoting, pot lights (interior & exterior), and designer light fixtures, including a statement chandelier. Gourmet *kitchen* with an oversized center island, stainless steel appliances, quartz countertops, backsplash, and gas stove. Gas Fireplace In Family Room. *Luxurious master suite* with breathtaking views and a spa-like ensuite. Three full bathrooms on the second level and a *separate laundry* room for added convenience.*Basement features* a spacious kitchen, 2 large bedrooms, a 3-piece bath, laundry area, ample storage, and walkout to the garden. 200 AMP panel upgrade with an EV charging station in the garage. Gas line extended to the backyard for BBQ and outdoor cooking. Located in a desirable neighborhood with top-rated schools and close to all amenities, this home offers unmatched value and versatility . A MUST-SEE!
Inclusions: Stainless Steel Fridge, Stainless Steel Gas Stove, Stainless Steel Range Hood, Stainless Steel B/I Dishwasher, Front Load Washer And Dryer. R/I Central Vacuum, A/C , All Electrical Light Fixtures, Window Coverings, Basement Fridge, Basement Stove, Basement Front Load Washer & Dryer







