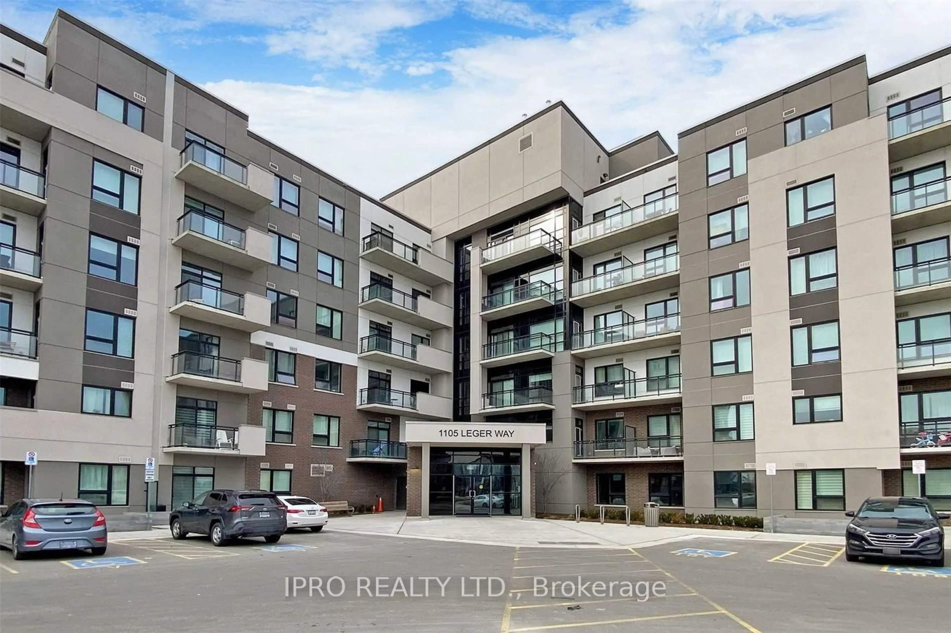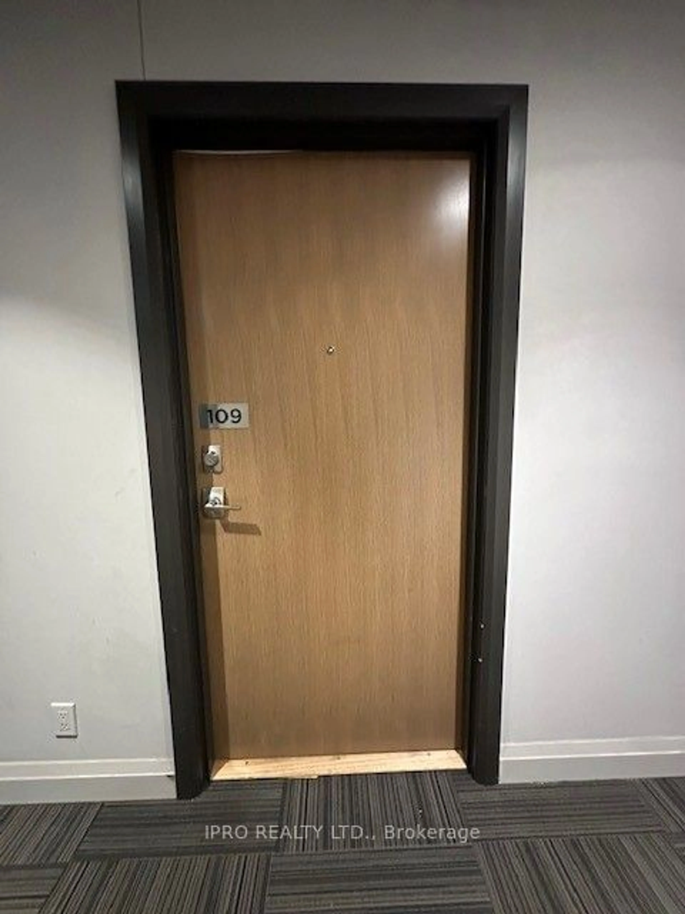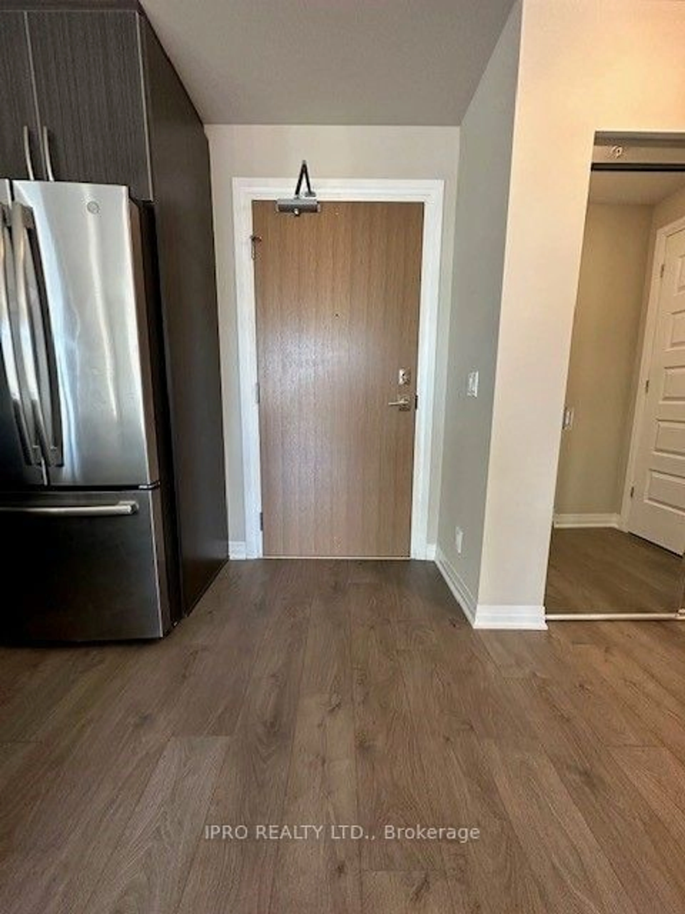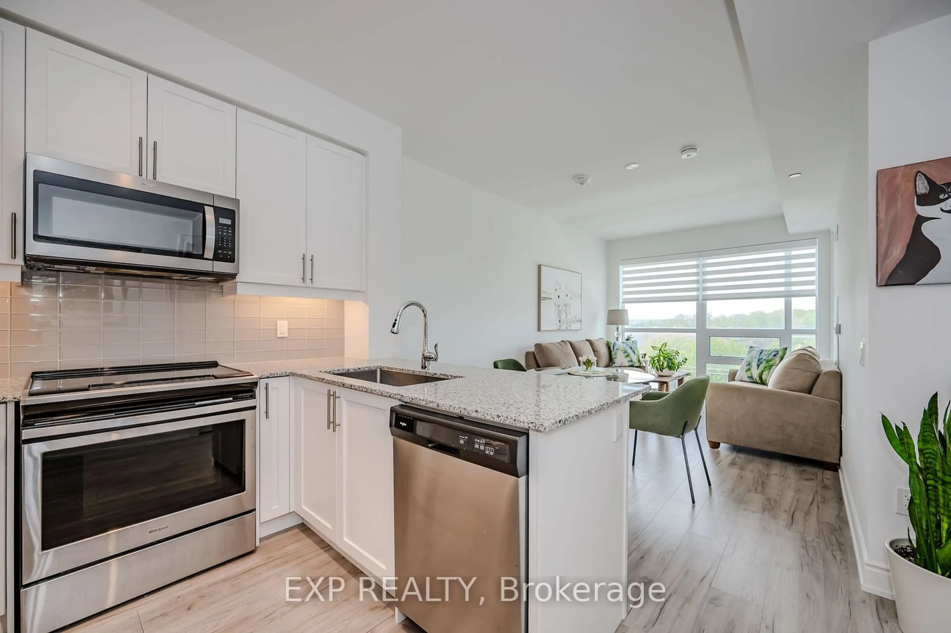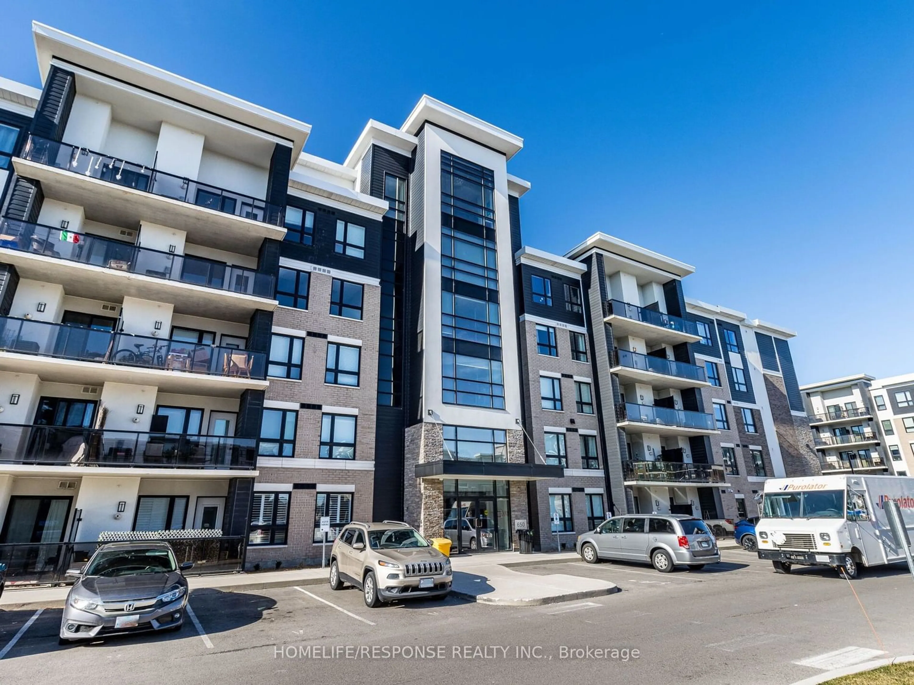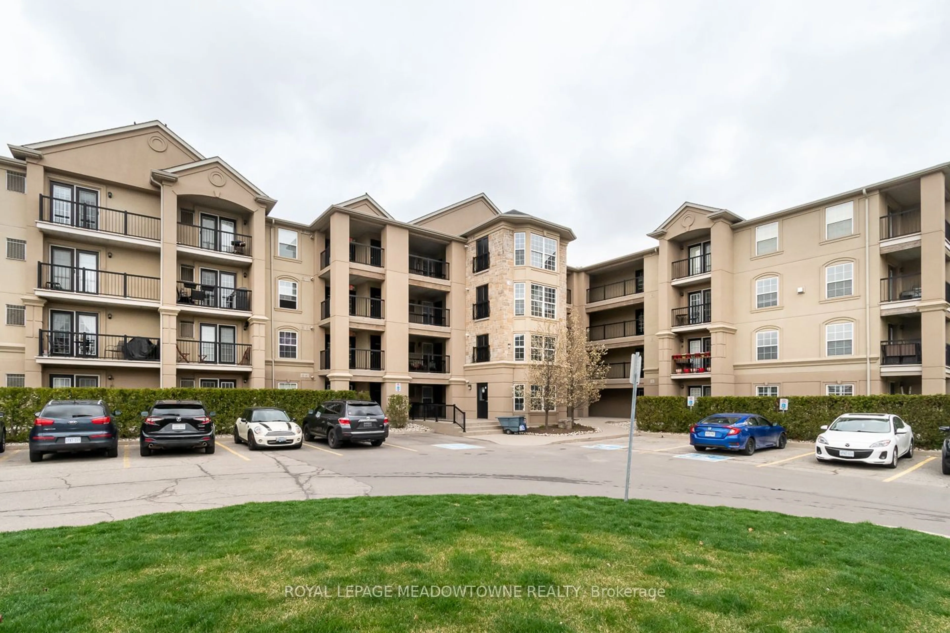1105 Leger Way #109, Milton, Ontario L9E 1K7
Contact us about this property
Highlights
Estimated ValueThis is the price Wahi expects this property to sell for.
The calculation is powered by our Instant Home Value Estimate, which uses current market and property price trends to estimate your home’s value with a 90% accuracy rate.$626,000*
Price/Sqft$802/sqft
Days On Market33 days
Est. Mortgage$2,916/mth
Maintenance fees$465/mth
Tax Amount (2023)$2,232/yr
Description
Nestled in the heart of Milton, this exceptional Corner Unit, 2 Bedroom, 2 Bathroom Condo boasts an array of Luxurious Features. Fully Upgraded to meet the Highest Standards of Modern Living, the unit radiates sophistication and elegance at every turn. Professionally Painted walls complement the contemporary design, while laminate flooring throughout adds a touch of warmth and durability. The Highlight of this condo is its Dual-size terrace, providing ample space for outdoor relaxation and entertainment. Adorned with a sleek quartz countertop, the kitchen exudes style and functionality, offering the perfect setting for culinary endeavors. Whether you're enjoying the serene views from the terrace or indulging in the comforts of the upgraded interior, this condo offers a truly exquisite living experience in the vibrant community of Milton. Walk-In Closet in Master, Bevelled Mirrorred Closet Doors, True Gem in the Heart of Hawthorne South Village.Whether you're bringing in groceries or welcoming guests, navigating this space is effortless and efficient. Beyond the practicality of its location, the condo boasts a wealth of luxurious features, including fully upgraded interiors, professionally painted walls, and laminate flooring throughout.
Property Details
Interior
Features
Ground Floor
Prim Bdrm
3.04 x 4.26W/I Closet / Laminate / 4 Pc Ensuite
Br
2.74 x 3.35Laminate / Mirrored Closet / Large Window
Living
5.48 x 3.35Laminate / W/O To Terrace / Sliding Doors
Kitchen
2.74 x 3.35Breakfast Bar / Quartz Counter / Laminate
Exterior
Features
Parking
Garage spaces 1
Garage type Underground
Other parking spaces 0
Total parking spaces 1
Condo Details
Amenities
Party/Meeting Room
Inclusions
Property History
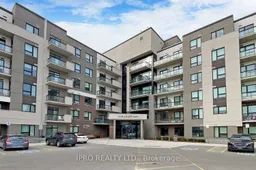 16
16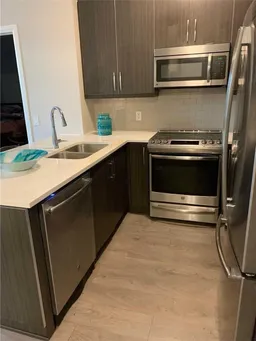 3
3Get an average of $10K cashback when you buy your home with Wahi MyBuy

Our top-notch virtual service means you get cash back into your pocket after close.
- Remote REALTOR®, support through the process
- A Tour Assistant will show you properties
- Our pricing desk recommends an offer price to win the bid without overpaying
