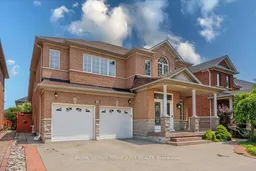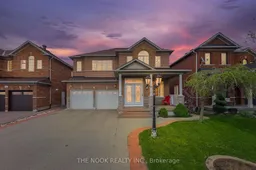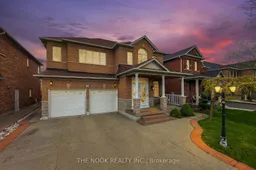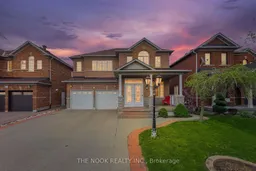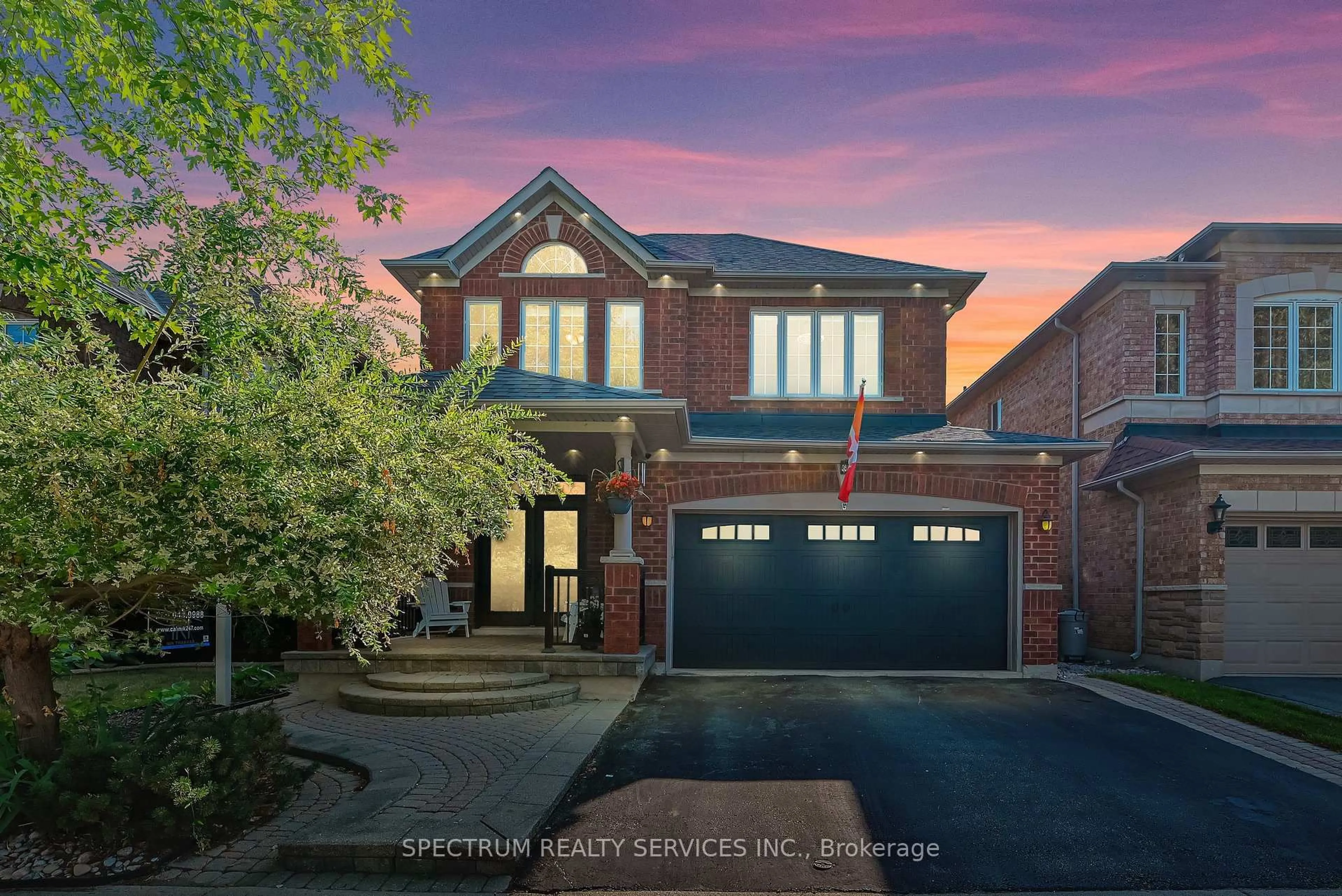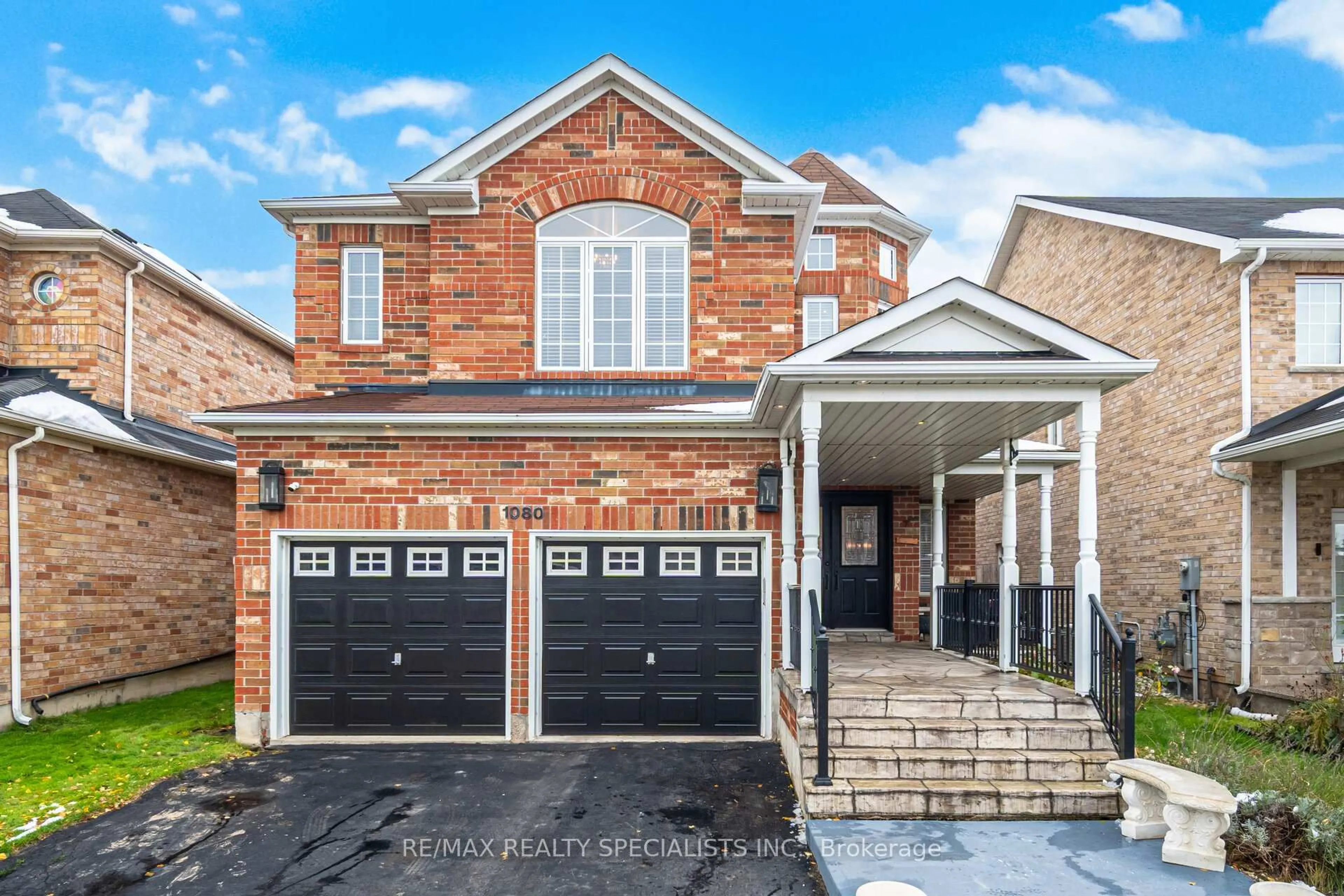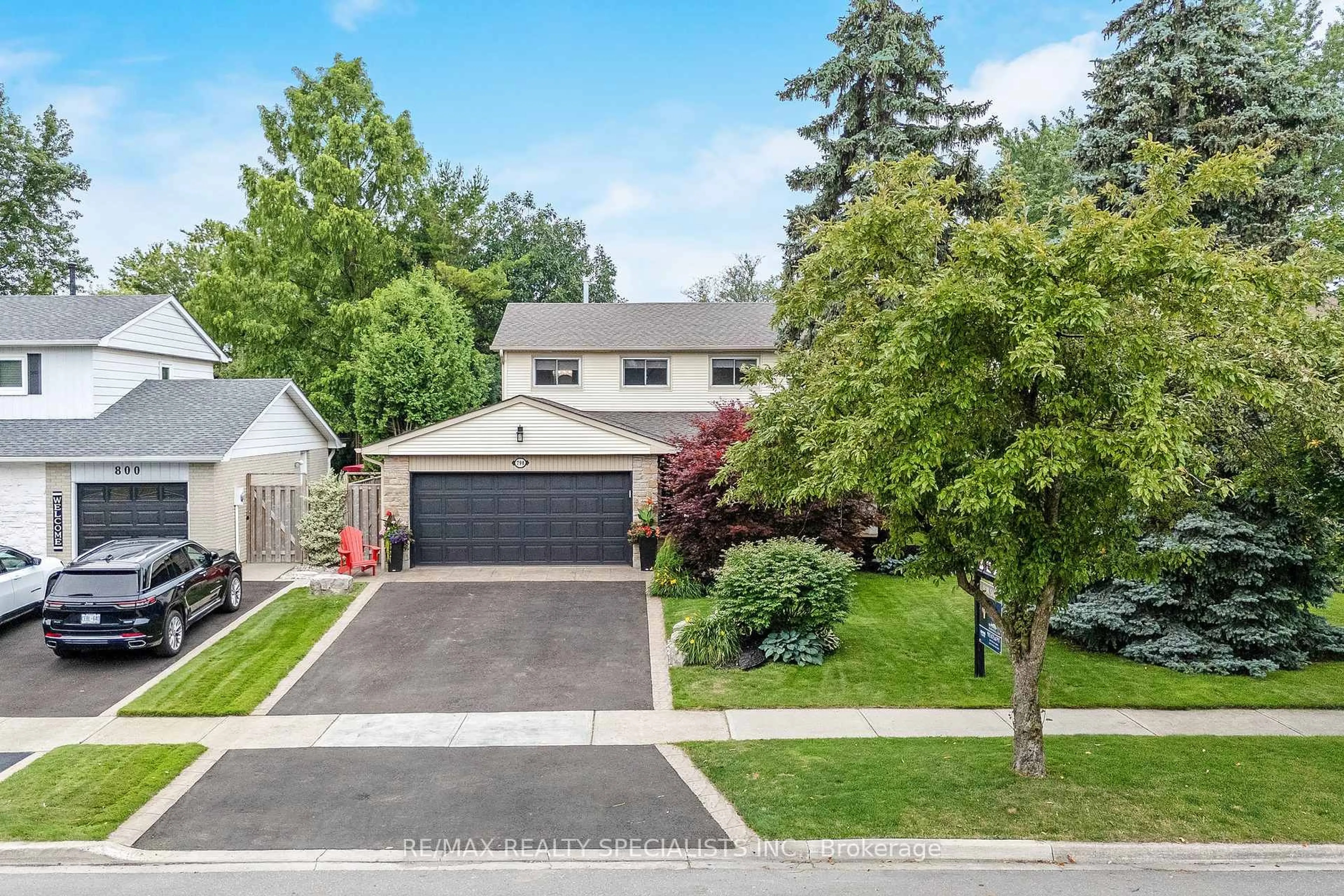Step into comfort, space, and style in this beautifully maintained all brick 2 storey detached home, offering approximately 3000 square feet of bright and functional living space in the sought-after Dempsey community. Designed with multigenerational living in mind, this spacious home features 6 generous bedrooms, 4 upstairs and 2 in the professionally finished basement providing plenty of room for everyone. Enjoy the inviting main floor with soaring 10 foot ceilings and large windows that fill the home with natural light. Two full kitchens add incredible flexibility, whether you're hosting family gatherings or creating separate living areas. Elegant touches like hardwood floors, crown moulding, pot lights, and a gas fireplace enhance the warmth and charm of each space. With 4 well-appointed bathrooms, convenient main floor laundry, inside access to the garage, and parking for up to 7 vehicles including 2 in the garage, every detail has been thoughtfully planned. Plus, theres no sidewalk to maintain, making everyday living even easier. Located just a short walk to Chris Hadfield Public School, shopping, restaurants, and a movie theatre, and only minutes from Highway 401 and the GO station, this home offers both comfort and convenience. Come see why this exceptional property is the perfect place to call home. Book your showing today and explore all it has to offer.
Inclusions: N/A
