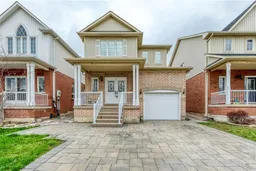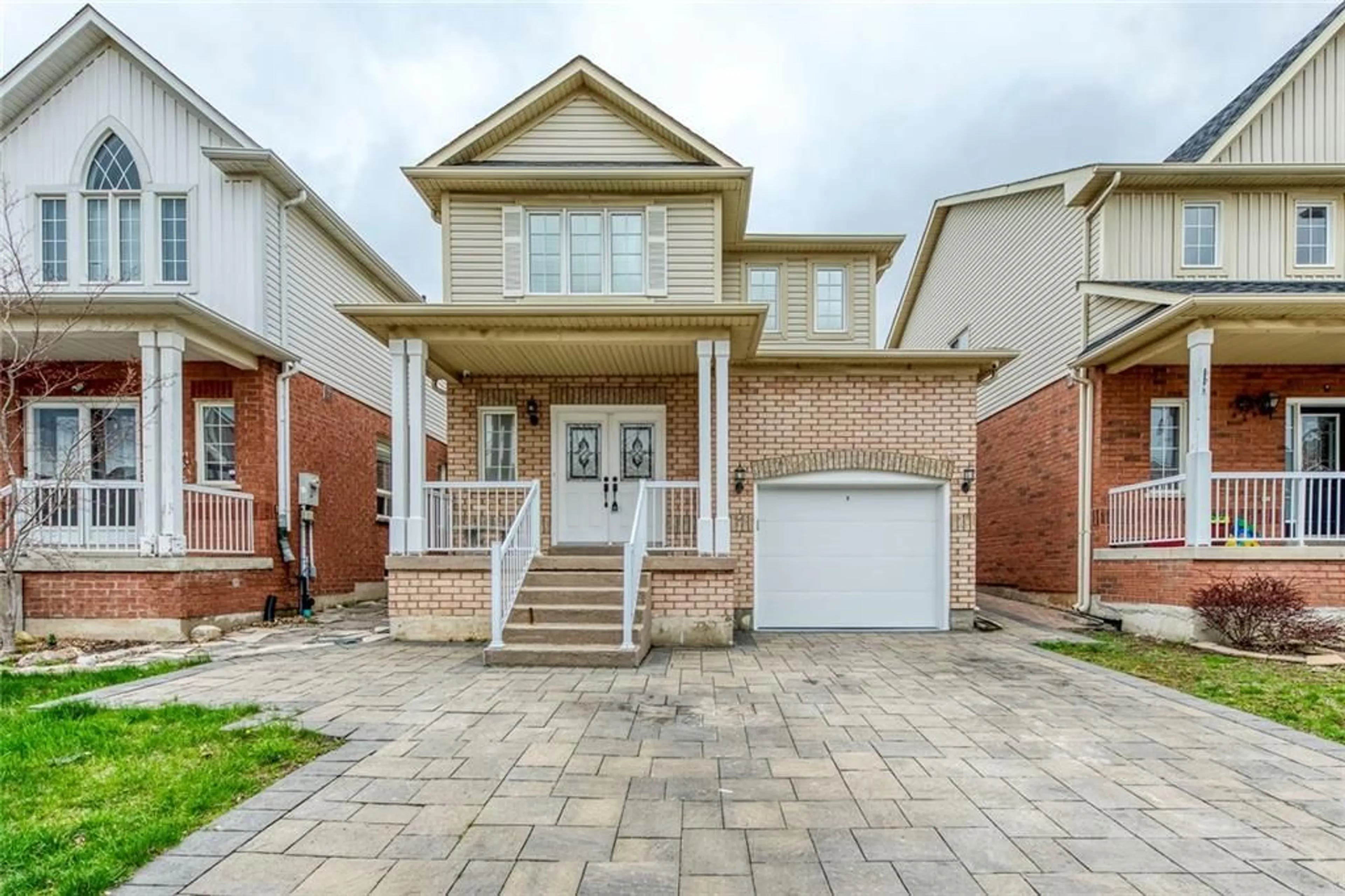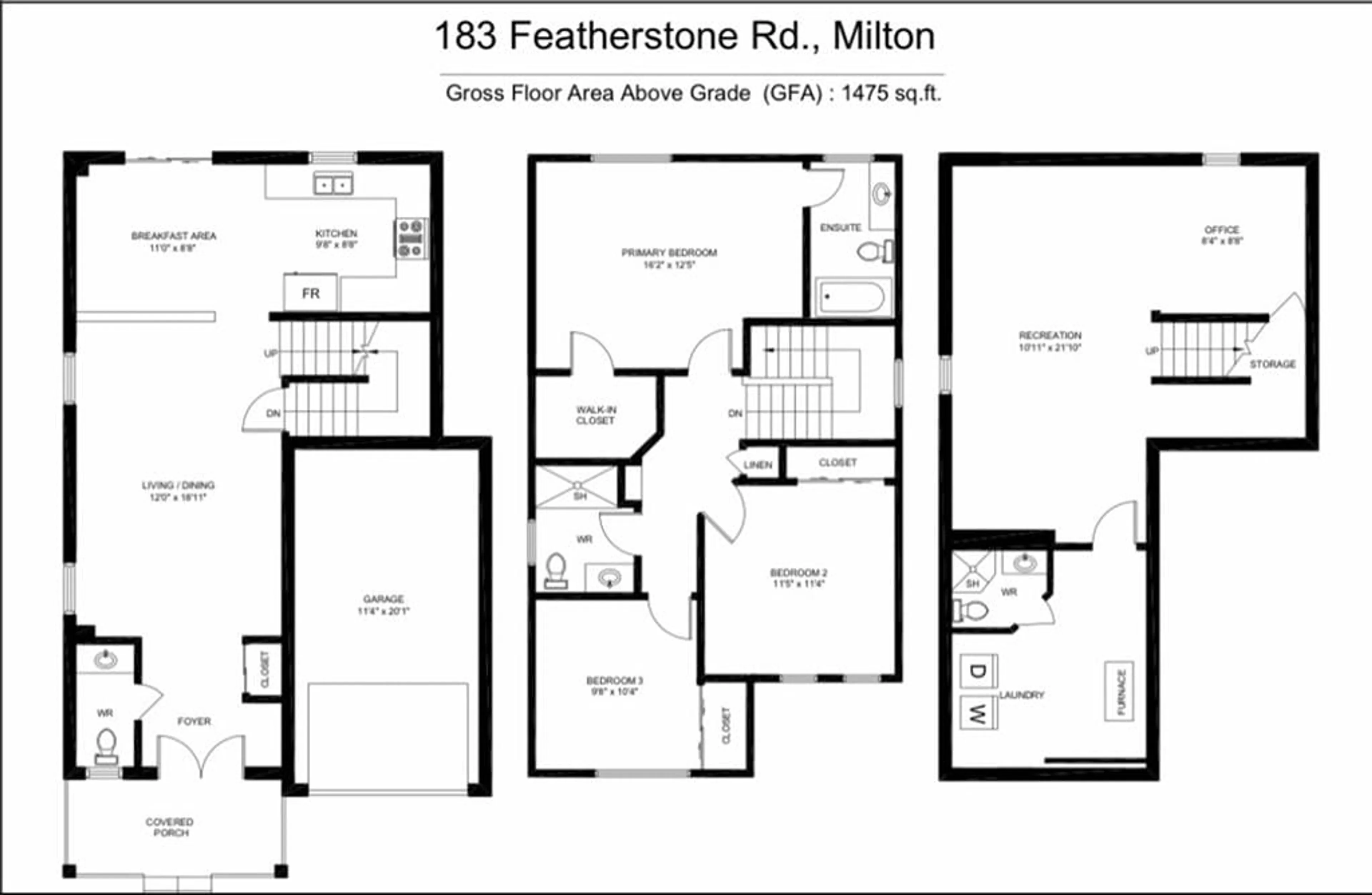183 Featherstone Rd, Milton, Ontario L9T 6B8
Contact us about this property
Highlights
Estimated ValueThis is the price Wahi expects this property to sell for.
The calculation is powered by our Instant Home Value Estimate, which uses current market and property price trends to estimate your home’s value with a 90% accuracy rate.$1,002,000*
Price/Sqft$796/sqft
Days On Market22 days
Est. Mortgage$5,046/mth
Tax Amount (2023)$3,858/yr
Description
Introducing this enchanting detached, convenient 3 car parking, residence nestled on a tranquil street in East Milton. Recently renovated, this home boasts 3 bedrooms, 4 bathrooms, and a host of modern upgrades that redefine elegant living. Upon entering, you'll be greeted by a radiant interior adorned w/ new pot lights (2024), custom California Shutters (2024), Fresh paint (2024) and chic modern flooring throughout. Oversized Family/Living room. A Family sized eat-in kitchen with high quality quartz countertops (2024) and a walk-out to a large backyard with a stone patio (2022) perfect for hosting/BBQ. Privacy glass (2024) throughout the entire property. The 2nd level, traveling up new Oak Stairs (2024) following 3 large bedrooms. Primary suite offers a tranquil 4-Pc ensuite and a spacious walk-in closet. Journey downstairs to the welcoming basement, featuring a generous recreational area, ample storage, and a contemporary 3-Pc bathroom. Many new upgrades throughout including Insulated garage door with wifi opener (2024), Roof with frost guard underlayment (2022), Sidewalk & driveway (2022) (Sand, Wash and Sealing booked for June), Heat Pump (2024), Wifi Thermostat (2024), professionally installed Security cameras (2003), Water Heater owned (2019) Serviced every year. Ideal location, great school district with easy access to all amenities including Shopping, Go-Station, Highways and Parks/Trails. Don't miss out on this move-in ready home, book a showing today!
Property Details
Interior
Features
2 Floor
Living Room/Dining Room
12 x 18California Shutters
Living Room/Dining Room
12 x 18California Shutters
Primary Bedroom
16 x 12California Shutters,Walk-in Closet
Primary Bedroom
16 x 12California Shutters,Walk-in Closet
Exterior
Features
Parking
Garage spaces 1
Garage type Attached, Asphalt
Other parking spaces 2
Total parking spaces 3
Property History
 39
39Get an average of $10K cashback when you buy your home with Wahi MyBuy

Our top-notch virtual service means you get cash back into your pocket after close.
- Remote REALTOR®, support through the process
- A Tour Assistant will show you properties
- Our pricing desk recommends an offer price to win the bid without overpaying



