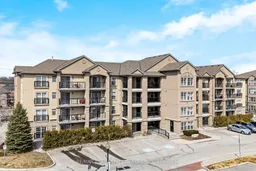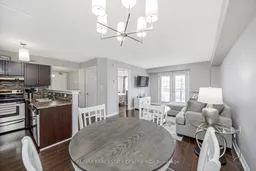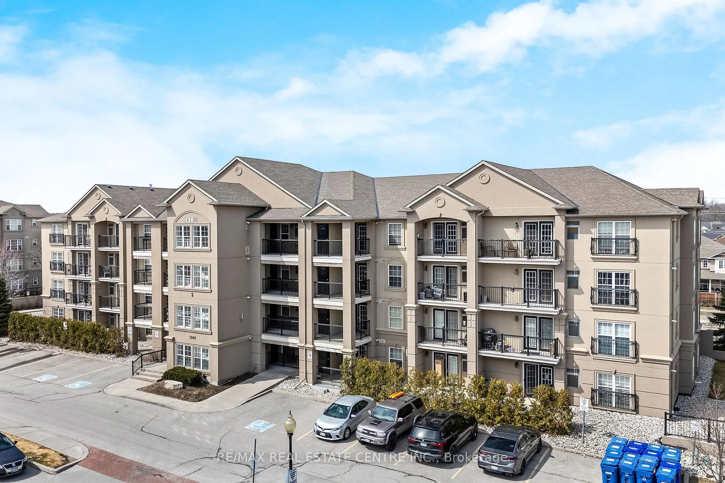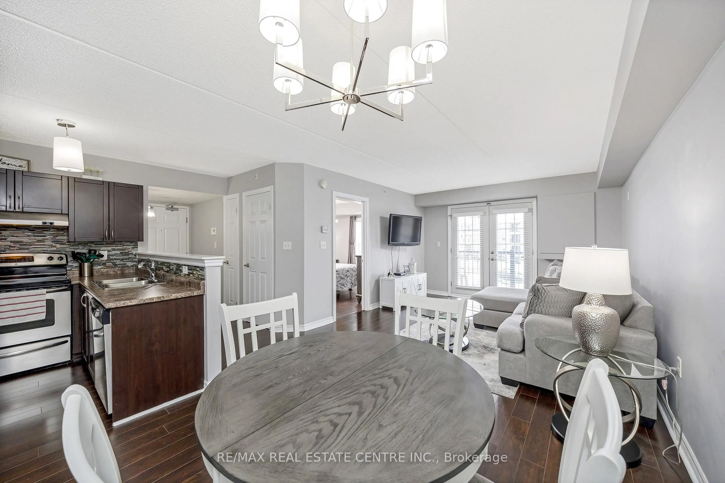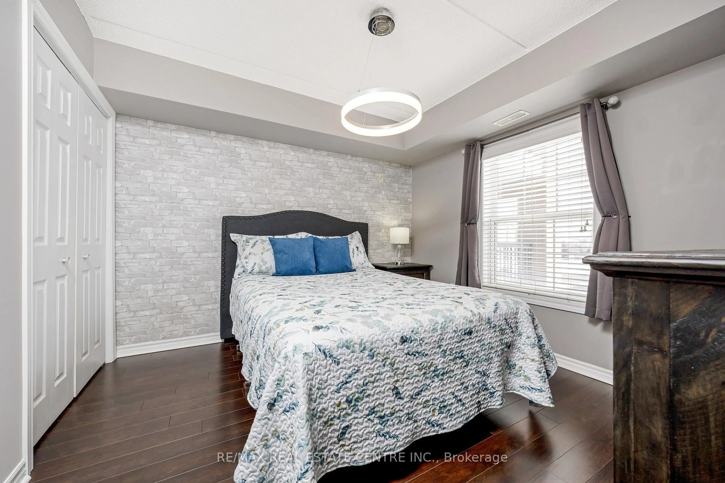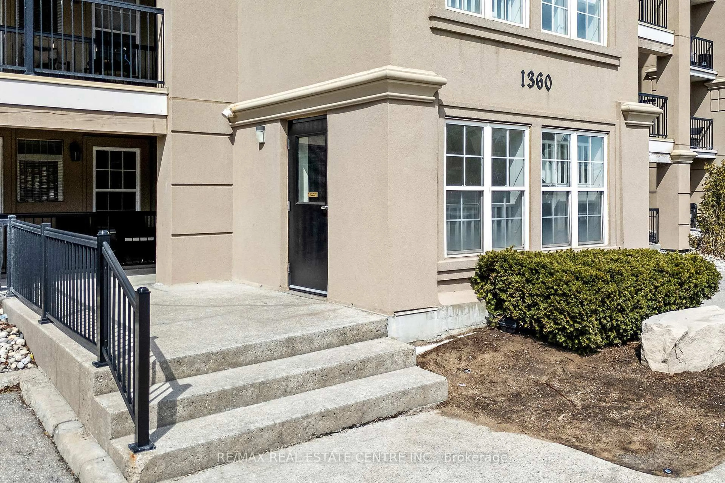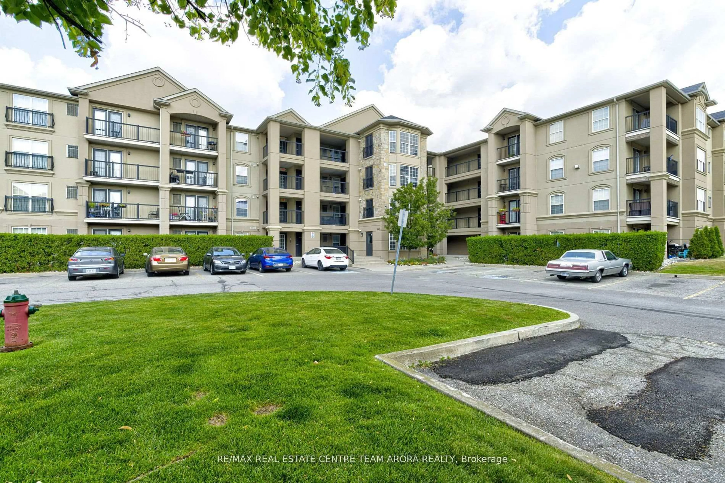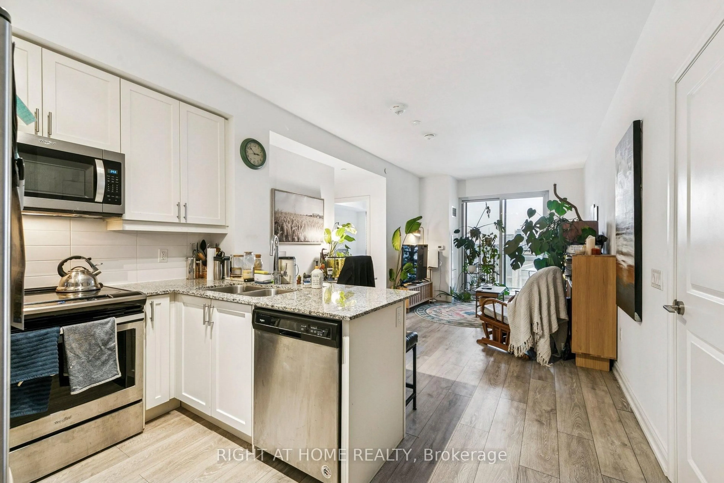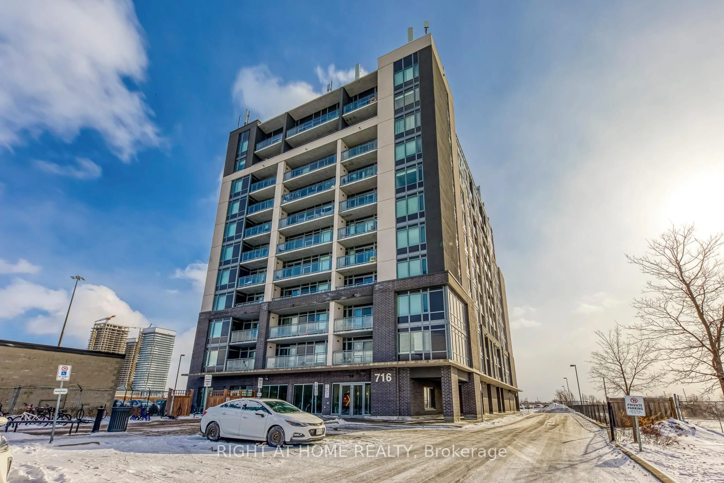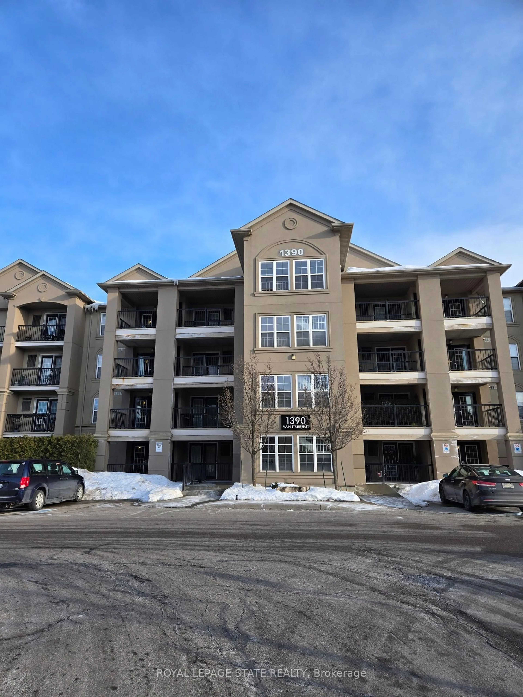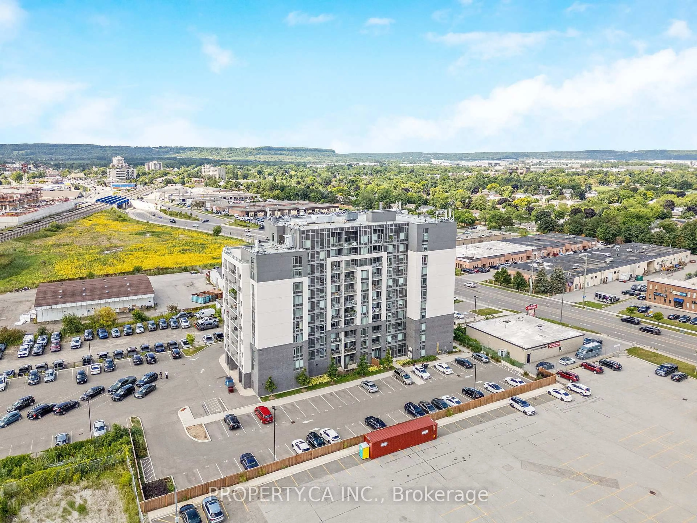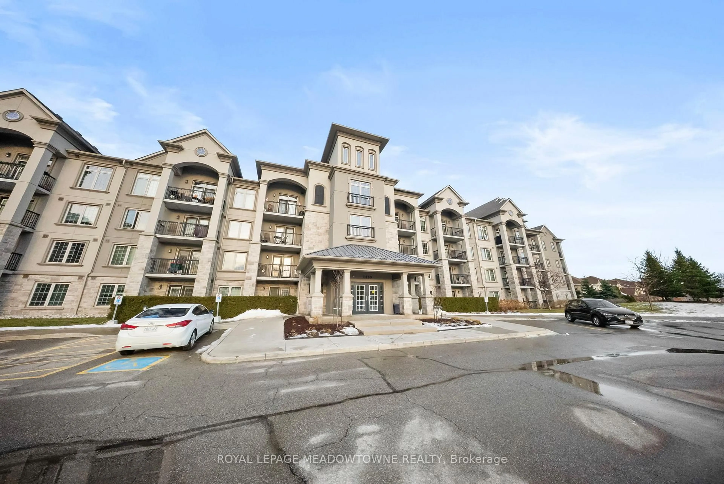1360 Main St #304, Milton, Ontario L9T 7S5
Contact us about this property
Highlights
Estimated valueThis is the price Wahi expects this property to sell for.
The calculation is powered by our Instant Home Value Estimate, which uses current market and property price trends to estimate your home’s value with a 90% accuracy rate.Not available
Price/Sqft$711/sqft
Monthly cost
Open Calculator
Description
Welcome to your dream urban oasis! This ULTRA CLEAN ONE BEDROOM condo is the epitome of modern living, perfectly designed for those who appreciate both style and convenience. As you step inside, you'll be greeted by an ABUNDANCE OF NATURAL MORNING SUNLIGHT that floods the open-concept living space, highlighting the warm decor and stylish finishes throughout. The well-appointed kitchen boasts STAINLESS STEEL APPLIANCES and ample cabinetry, making it a delight for any home chef. The spacious living area flows seamlessly into a cozy dining nook, perfect for entertaining friends or enjoying a quiet evening at home. Step outside onto your PRIVATE BALCONY (No walkway in front) and soak in the views, a perfect spot for your morning coffee or evening wind-down. The generous sized bedroom offers a large closet. As an added bonus, this condo comes with ONE COVETED UNDERGROUND PARKING + OPTIONAL SURFACE PARKING, providing you with peace of mind and convenience. Located in a super convenient area, you'll find yourself just moments away from trendy cafes, boutique shops, and essential services. Public transportation and major highways are easily accessible, making your daily commute a breeze. LOW $384.66 CONDO FEES INCLUDE WATER along with access to the party room and fitness room. Don't miss out on this rare opportunity to live in a stylish EAST SIDE condo that's situated in a CONVENIENT LOCATION for commuters and shopping without being in the busyness of traffic. This one checks all the boxes.
Property Details
Interior
Features
Flat Floor
Bathroom
2.5 x 1.474 Pc Bath
Kitchen
2.5 x 2.48Dining
3.15 x 312.0Living
3.93 x 3.61Exterior
Features
Parking
Garage spaces 1
Garage type Underground
Other parking spaces 0
Total parking spaces 1
Condo Details
Amenities
Party/Meeting Room, Car Wash, Gym, Visitor Parking
Inclusions
Property History
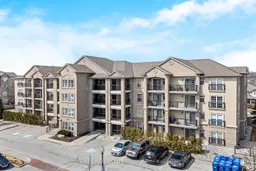 29
29