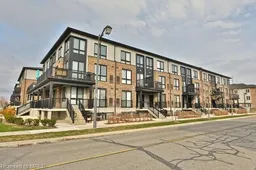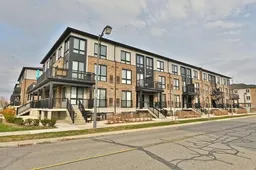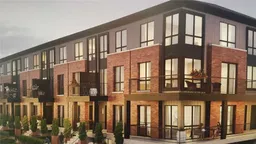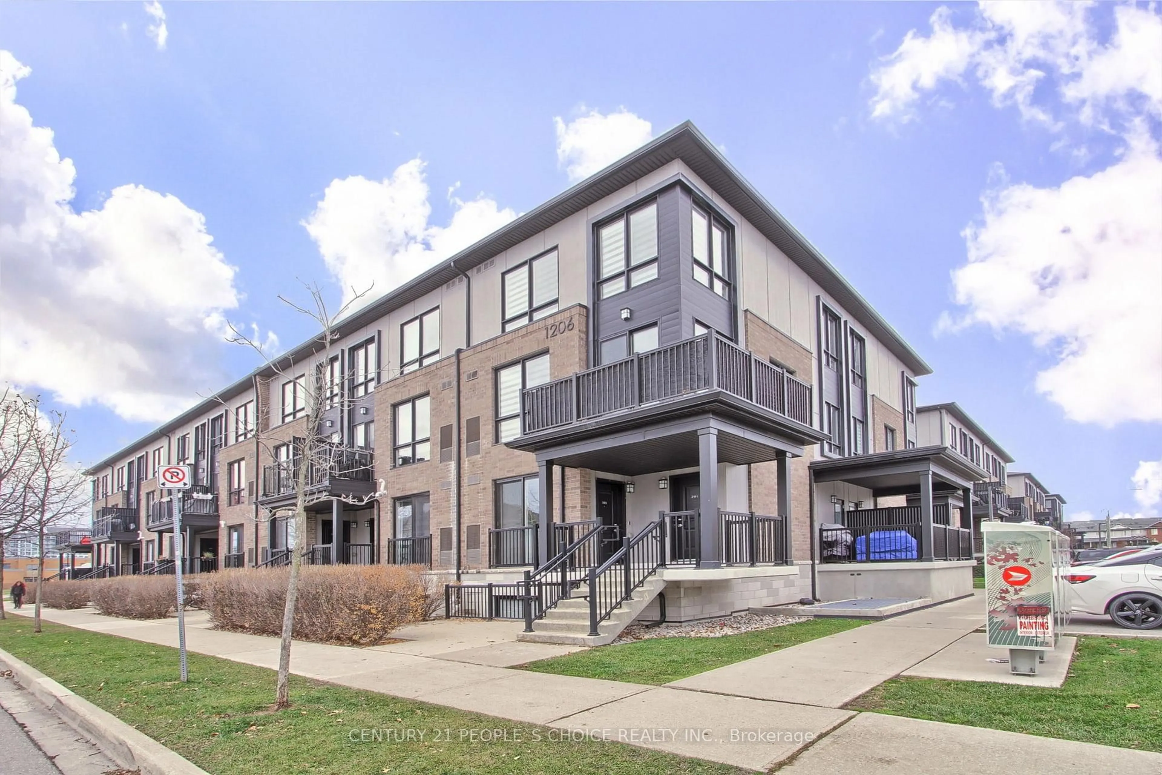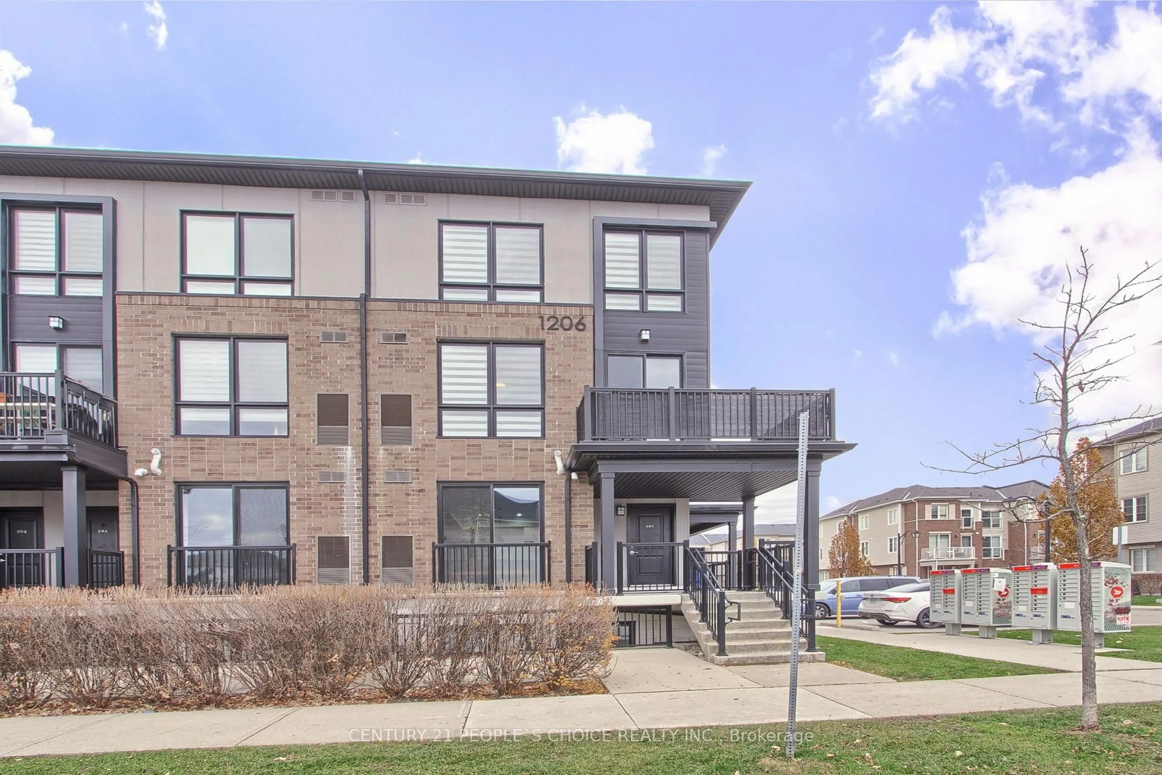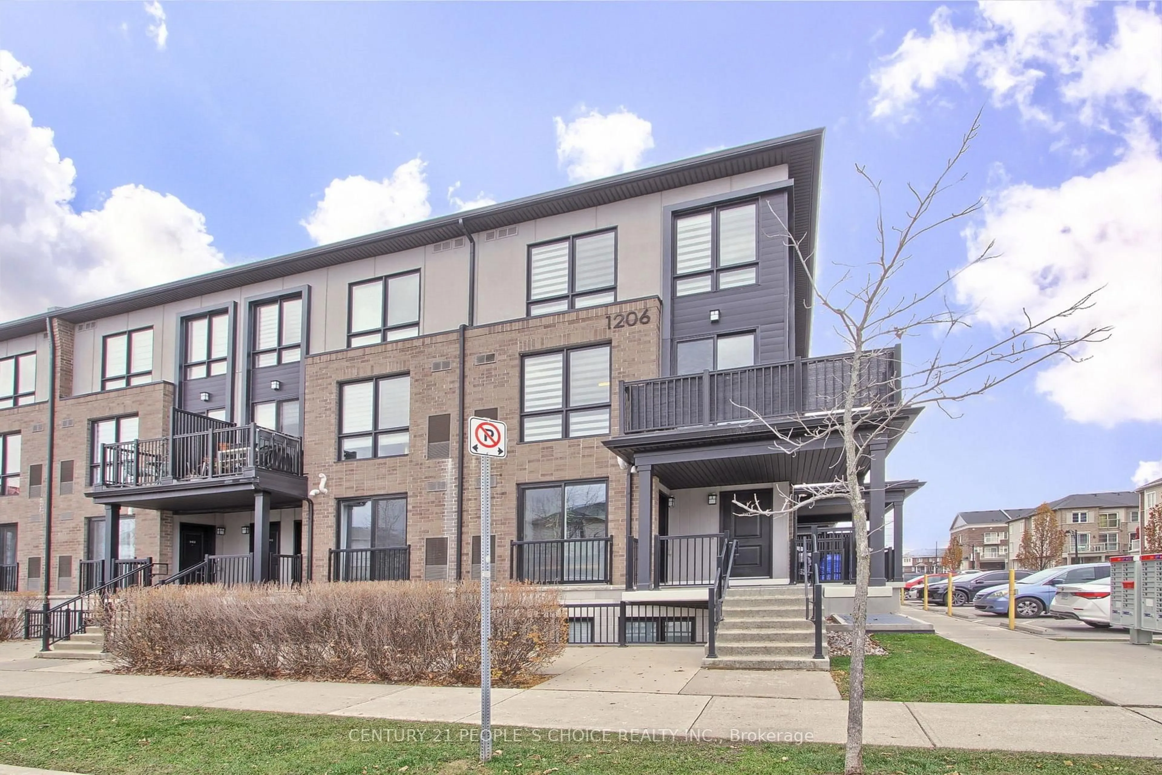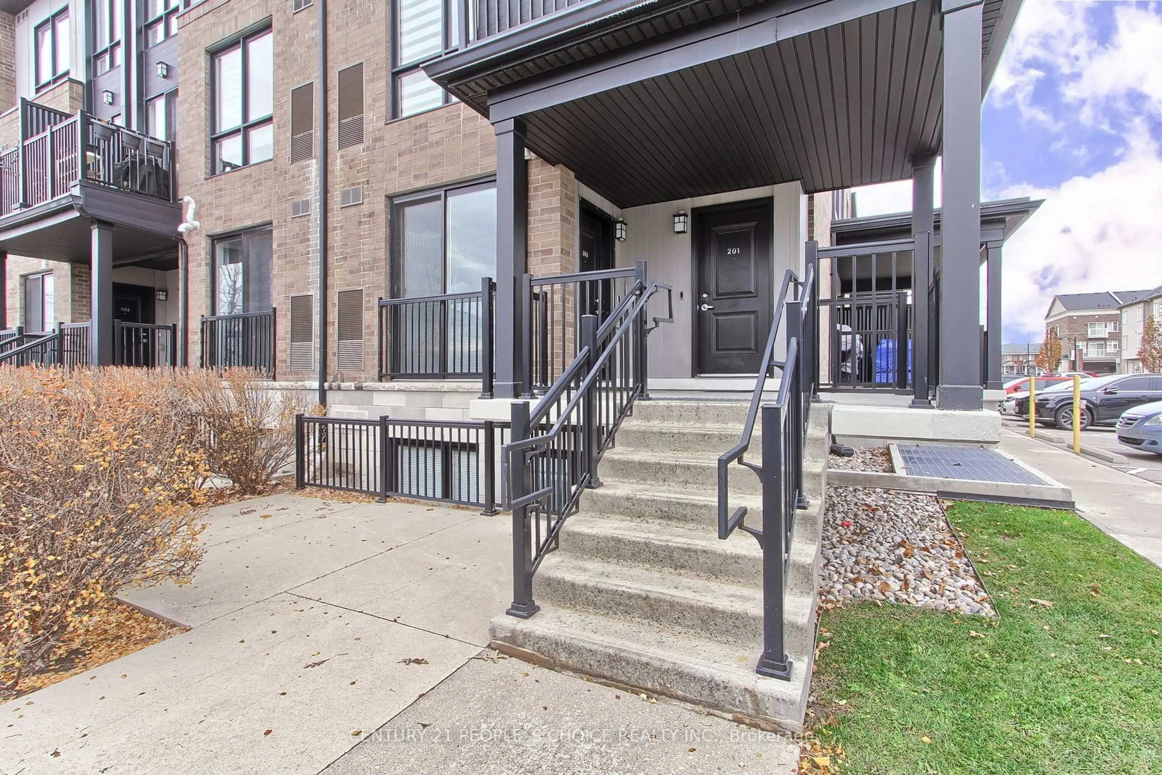1206 Main St #201, Milton, Ontario L9T 9K6
Contact us about this property
Highlights
Estimated valueThis is the price Wahi expects this property to sell for.
The calculation is powered by our Instant Home Value Estimate, which uses current market and property price trends to estimate your home’s value with a 90% accuracy rate.Not available
Price/Sqft$549/sqft
Monthly cost
Open Calculator
Description
Beautifully Upgraded & Absolutely Stunning Upper Corner Unit Townhome In Milton's Sought Out Dempsey Community. This Home Offers A Rare Blend Of Functionality, Comfort & Suitable For First time Buyers, Young Families, Professionals and Downsizers! Featuring 9' Ceilings & TONS OF NATURAL LIGHT, Upper Level Primary Bedroom W/Upgraded 3Pc Ensuite W/Glass Enclosed Shower & Walk In Closet, ConvenientLy Located Laundry & Large Linen Closet.. The Second Bedroom Has A Convenient Closet & Access To A 4Pc Main Bathroom. 1267 Sq.Ft "Camden Model" In Elegant & Stylish Bright And Spacious Modern Open Concept Design, Eat-In Kitchen W/Centre Island & Quartz Countertop, Large Living/Dining Room & Balcony W/South-East Views. Leads To A Private Walkout Balcony W/Breathtaking South-East Views. Conveniently Located Main-Floor Powder Room & Front Hall Closet.Maintenance Includes-Grass Cutting, Snow Removal, Water & Heat! Located near to Harris Blvd., Parks, Trails, Shopping, Dining, Library, Recreation Centres, & Essential Amenities. A MoveIn-Ready Opportunity That Combines Modern Finishes, Thoughtful Design, & Rare Practical Features.
Property Details
Interior
Features
Main Floor
Living
6.87 x 5.75Laminate / Open Concept / Balcony
Dining
6.87 x 5.75Laminate / Combined W/Living / Open Concept
Kitchen
6.87 x 5.75Laminate / Modern Kitchen / Combined W/Living
Exterior
Features
Parking
Garage spaces 1
Garage type Underground
Other parking spaces 0
Total parking spaces 1
Condo Details
Amenities
Bbqs Allowed, Visitor Parking
Inclusions
Property History
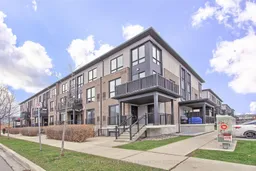 38
38