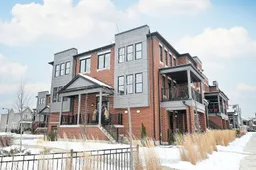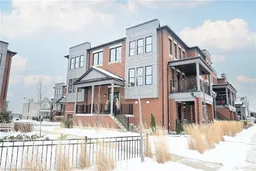Welcome to your DREAM HOME! Located in a prestigious enclave, this immaculate 2000 sq ft corner unit boasts a double garage, 4 bedrooms, 2.5 bathrooms & breathtaking views of green-space from every room. This home has been carefully & tastefully designed, ensuring the highest level of quality, with meticulous attention to detail. The heart of the home, the chefs kitchen, features two tone modern cabinetry with soft close doors, designer hardware & finishings, Calcutta quartz counter & backsplash, chimney style hood vent & top of the line designer appliances. Gorgeous custom island with under-mount sink, breakfast bar & pendant lighting. The kitchen flows seamlessly into the bright & open dining room with a balcony, the perfect spot for your BBQ. The great room is an inviting space for relaxing or entertaining, also with a walk-out to a large private terrace. Upstairs offers 3 generous sized bedrooms, ample closet space , laundry, stunning 4 pc main bathroom & lots of natural light. The serene primary suite feels like a 5 star retreat. Ensuite bath features a double vanity with quartz counters, under-mount sinks, private linen closet, floor to ceiling glass enclosed enlarged shower, 12x24 tiles that carry through the floors, shower walls & ceiling. Primary has a walk-in closet. The lower level is above grade & ideal for a 4th bedroom, office, gym, rec room, teen retreat or in-laws. Offering direct garage access & an outdoor patio. The upgrades throughout this exquisite home are extensive including oak staircase, luxury vinyl plank floors, custom roller shades, smooth ceilings, designer light fixtures, pot lights, upgraded hardware, bathroom vanities, mirrors & finishings. 9 ft ceilings on the main & lower level. 3 outdoor spaces to soak up the beauty of your natural surroundings. Parking for 3 cars. Close to parks, trails, schools, all amenities & hwys. Full list of upgrades available. Elevating move in ready to another level, all you need to do is unpack & relax!
Inclusions: Kitchen Appliances, Washer, Dryer, Garage Door Opener, All Light Fixtures, All Built-In Shelving, TV Wall Mount, All Window Coverings





