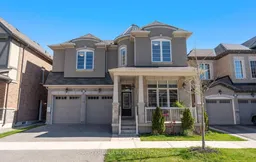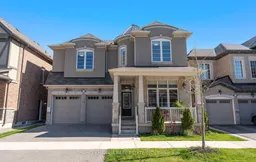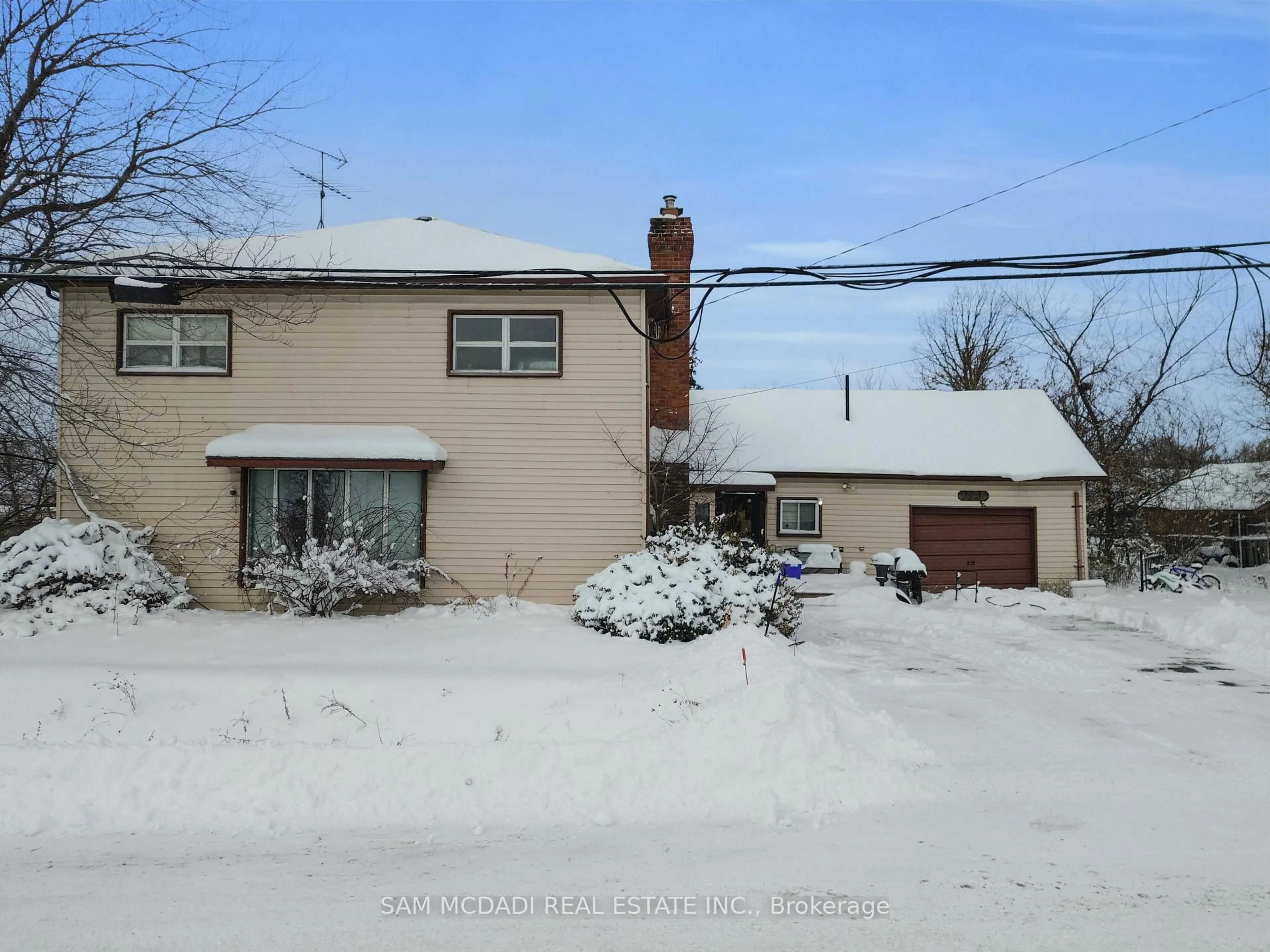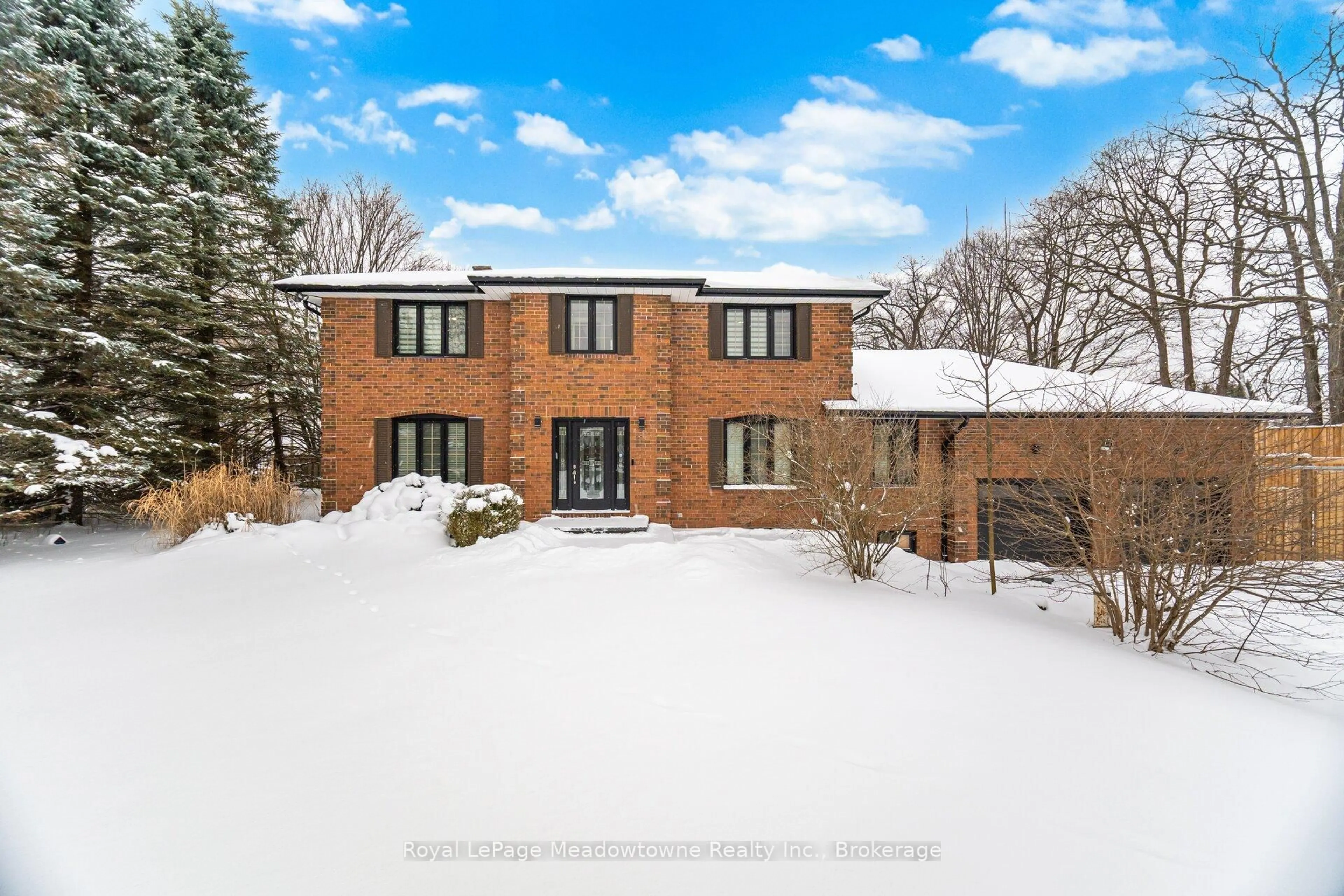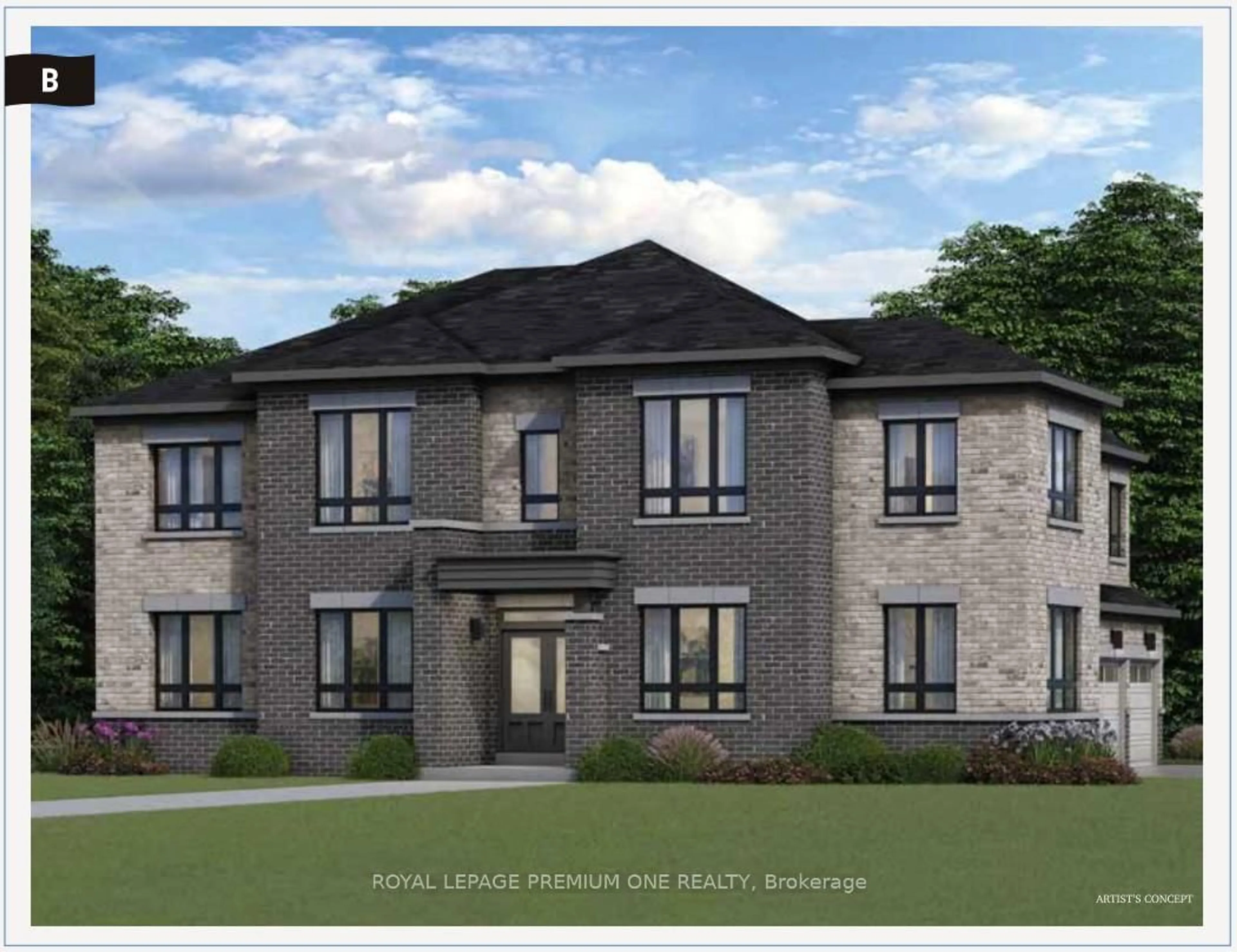**Luxury Meets Serenity**Gorgeous 5 and A Half Years New 5 Bedroom Mattamy Built Detached Home With Elegant French Chateau Elevation Is Situated On Prime 43 Ft Lot Backing Onto Lush Green Ravine and River* Enjoy Your Summers In Your Quiet Backyard With Scenic Views of Greenery* This Unmatched Beauty is Finished With Stone and Stucco Exterior* Spanning Over 3300sqft Abv Grade Main Flr Offers Soaring 10 Feet Ceiling and 9 Feet Ceiling On 2nd Floor* Main Floor Presents itself W/ Grand Living Room W/Large Transom Windows Welcoming Lots of Natural Light*Generously Spaced Dining Room With Coffered Ceiling For Your Family Gatherings* Spacious Family Room With Classic Waffle Ceiling, Fireplace Provides Majestic Views Of The Ravine*Immaculate Chef's Gourmet Kitchen With Built In Posh Appliances, Porcelain Tiles, Extended Cabinetry, Large Center Island And A Great Sized Breakfast Area*A Private Office Rm Creates A Perfect Space For Work From Home*Main and 2nd Floor With Handscraped Hardwood Floors* Oak Stairs With Wrought Iron Spindles Leads You To The 2nd Floor That Features Luxurious and Serene Master Bedroom With Views Of Nature At Its Best* Tray Ceiling, Large His and Hers Walk In Closet, Relaxing 5 piece Ensuite Upgraded With High End Quality Finishes, Soaker Tub, His and Hers Sinks, Large Stand In Shower With Glass Enclosure*2nd Bedroom And 3rd Bedroom W/Upgraded Jack and Jill Washroom* 4th and 5th Bedroom With Great Sized Windows and A 4 Pc Washroom* 2nd Floor Laundry For Your Convenience*Huge Basement With Large Windows, Rough In 3 Pc Washroom Offers Potential For 2 Bedroom Plus Den Apartment W/ approx $2100 Added Income Potential Or Create Your Perfect Haven For Unwinding and Entertainment*Close To Highly Reputed Schools, Parks, Trails, Hospital, Premium Outlets, Public Transit, Highways 401/407 & Future Wilfred Laurier & Conestoga College, Rattlesnake Point Golf Club* Premium Quality Finishes Throughout Including Quartz counters, Cstm Lights, Exterior pot lights*
Inclusions: Smart Locks/Thermostat/Garage Opener, S/S Fridge, S/S Cooktop Range, S/S B/I Microwave, S/S B/I Oven, S/S Dishwasher, Washer/Dryer, Upgraded Elfs & Lighting, Zebra Blinds, A/C
