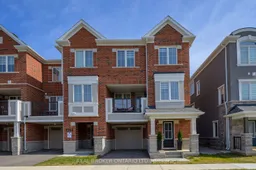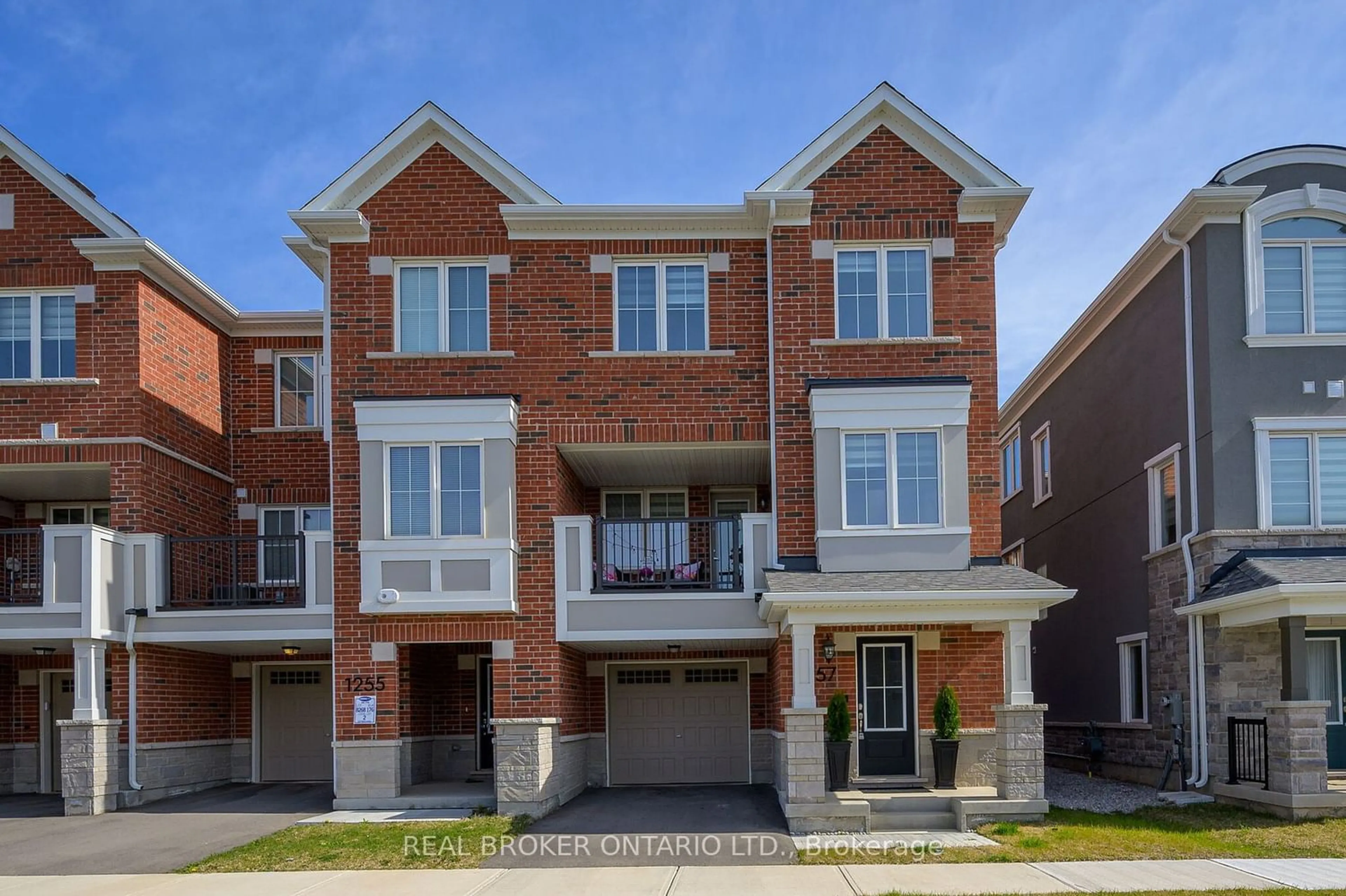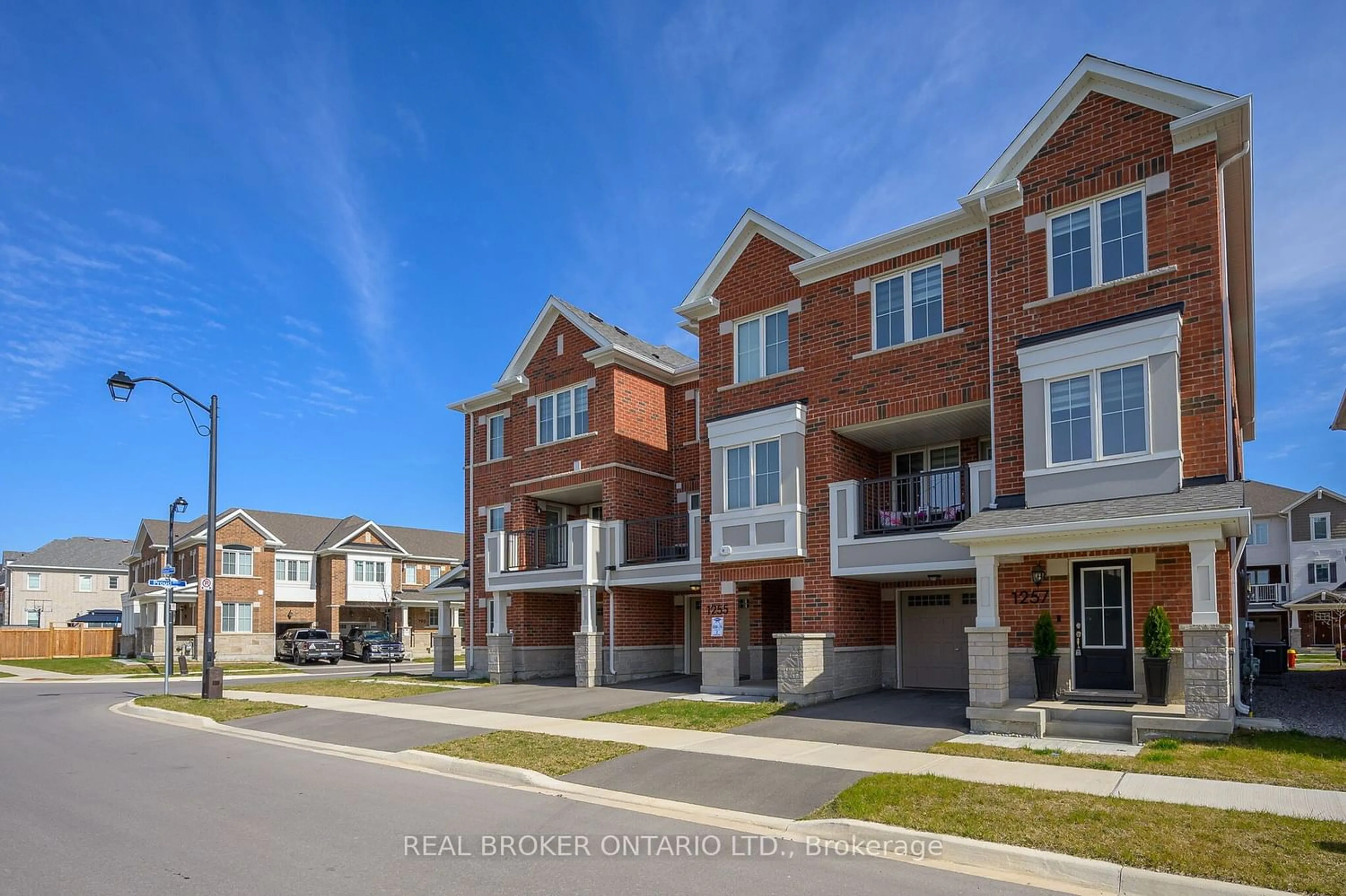1257 Walnut Landing, Milton, Ontario L9T 2X5
Contact us about this property
Highlights
Estimated ValueThis is the price Wahi expects this property to sell for.
The calculation is powered by our Instant Home Value Estimate, which uses current market and property price trends to estimate your home’s value with a 90% accuracy rate.$896,000*
Price/Sqft$583/sqft
Days On Market18 days
Est. Mortgage$4,294/mth
Tax Amount (2023)$2,800/yr
Description
Experience unparalleled luxury in this executive townhome. This end unit on an extra-wide lot with an all-brick and stone elevation, has incredible great curb appeal. Offering 3 bedrooms, 2.5 baths, and an oversized 1-car garage, this property exudes sophistication and style. From the welcoming foyer with double coat closet to the open-concept second level, every detail has been carefully crafted. The chef-inspired kitchen features quartz countertops and backsplash, a waterfall peninsula breakfast bar, and stainless steel appliances, ideal for culinary enthusiasts. Entertain effortlessly in the spacious dining room and large family room, which opens onto a covered balcony, perfect for outdoor dining or morning coffee. Upstairs, the lavish primary suite boasts a massive walk-in closet and full ensuite bath, with two additional bedrooms, a well-appointed 4-piece bath and a laundry room with folding counter. This home is upgraded throughout with quartz counters, porcelain tiles, modern vinyl floors, and smooth ceilings, elevating its luxury status. Conveniently located near amenities, shopping, parks, schools, and more, this is sophisticated living at its finest. Don't miss the chance to make this exceptional property your own.
Property Details
Interior
Features
2nd Floor
Kitchen
3.10 x 3.05Den
3.56 x 2.51Family
4.17 x 3.66Dining
3.10 x 3.05Exterior
Features
Parking
Garage spaces 1
Garage type Attached
Other parking spaces 1
Total parking spaces 2
Property History
 34
34Get an average of $10K cashback when you buy your home with Wahi MyBuy

Our top-notch virtual service means you get cash back into your pocket after close.
- Remote REALTOR®, support through the process
- A Tour Assistant will show you properties
- Our pricing desk recommends an offer price to win the bid without overpaying



