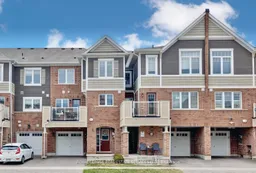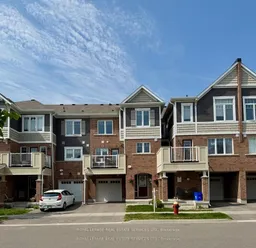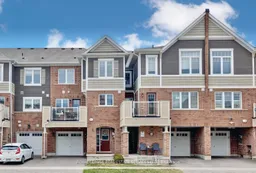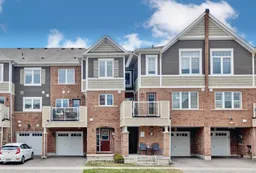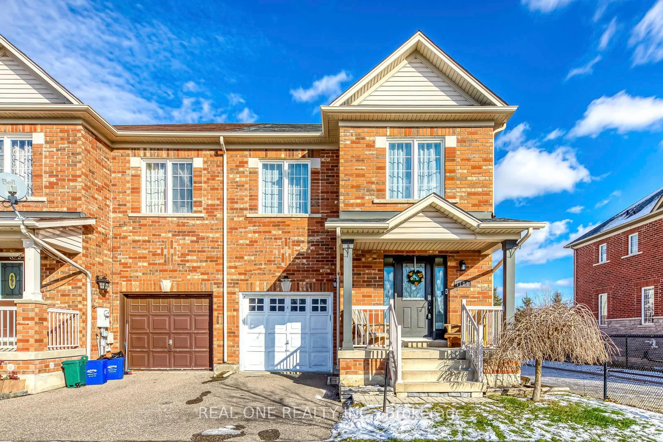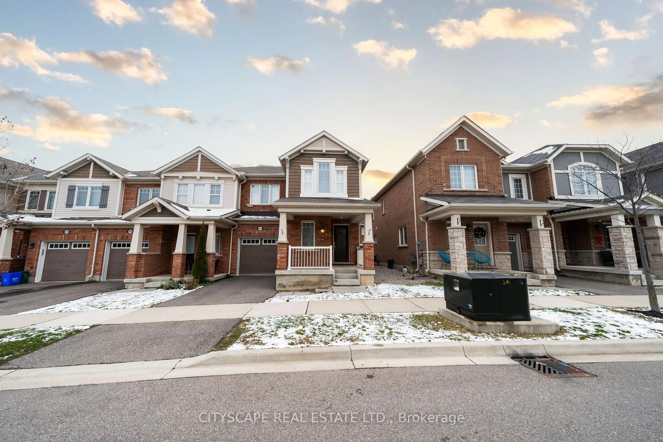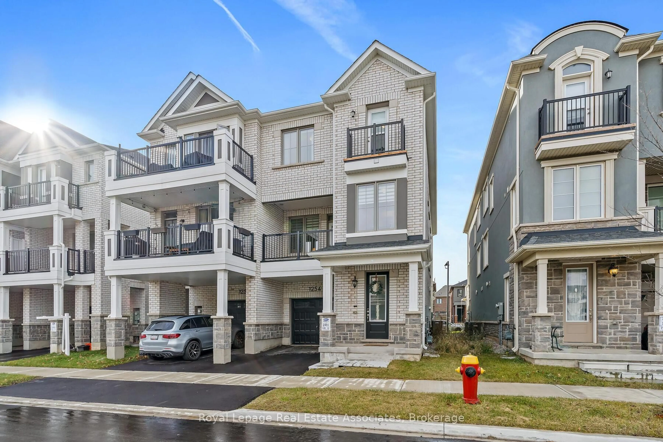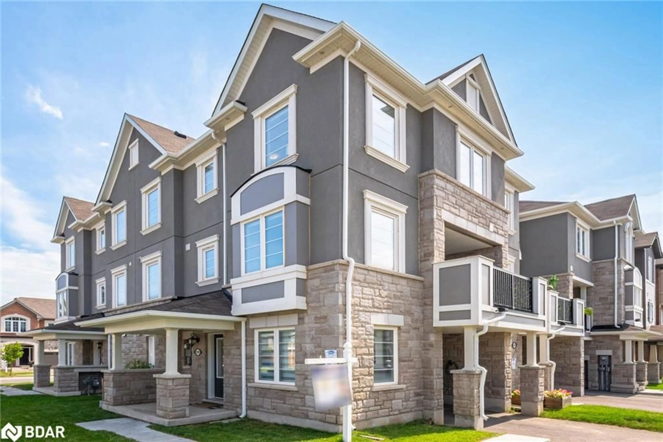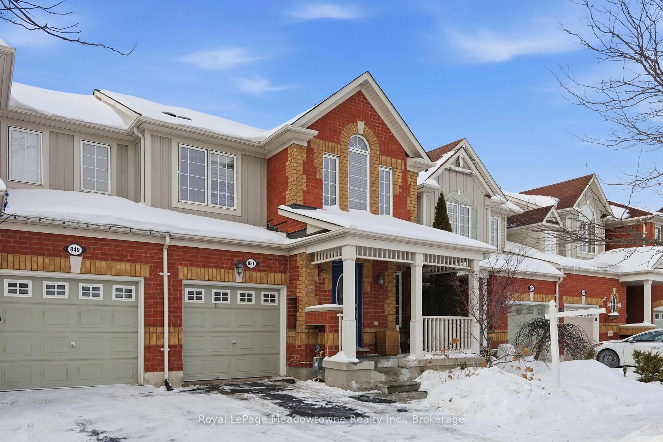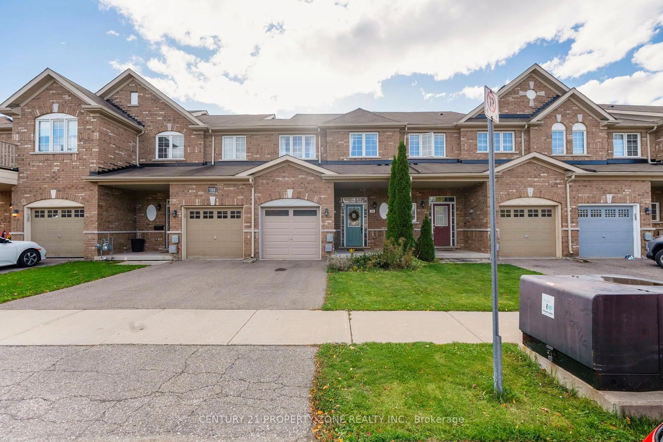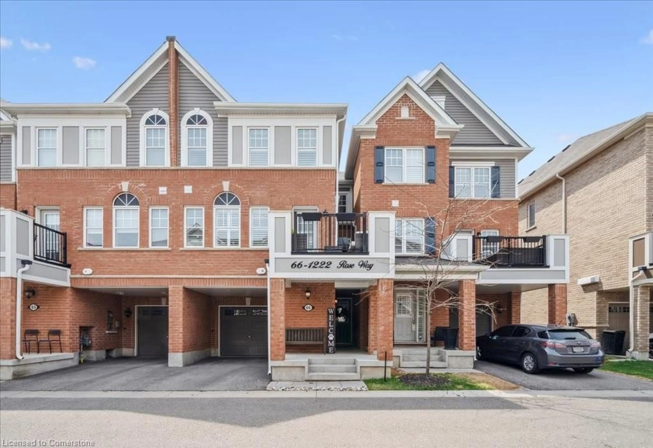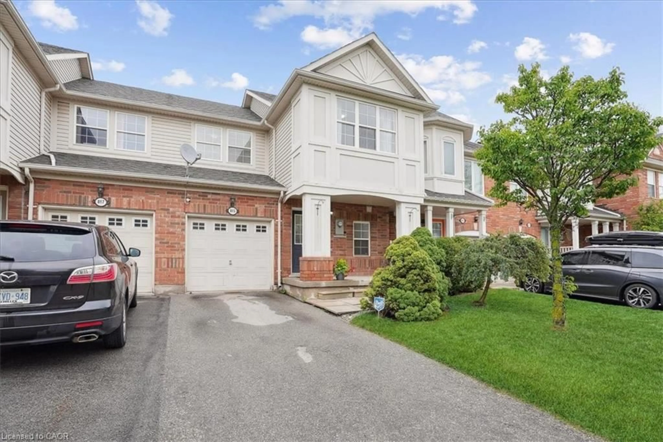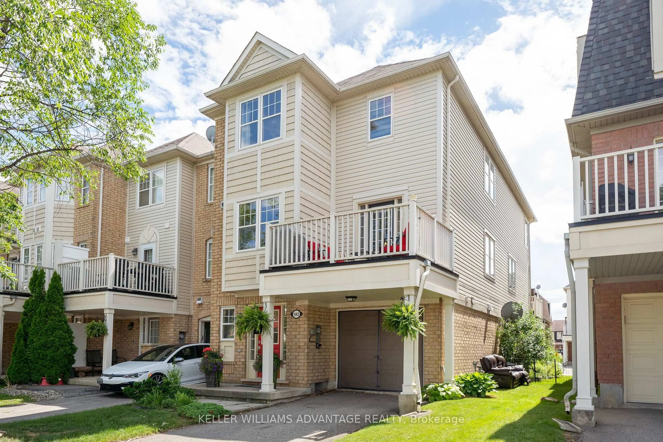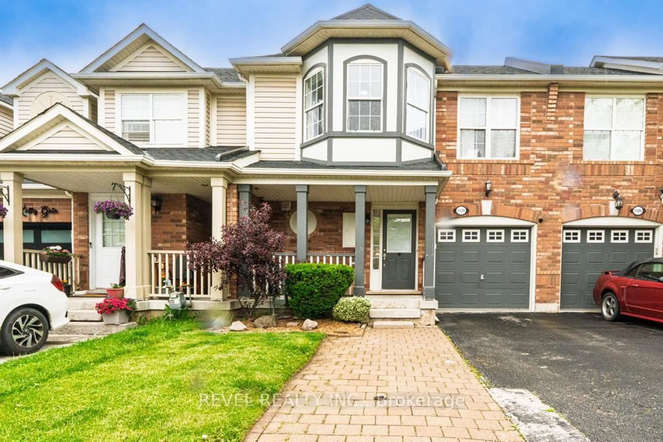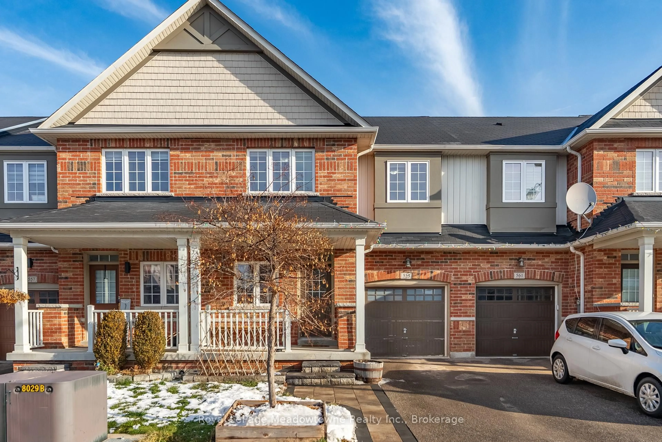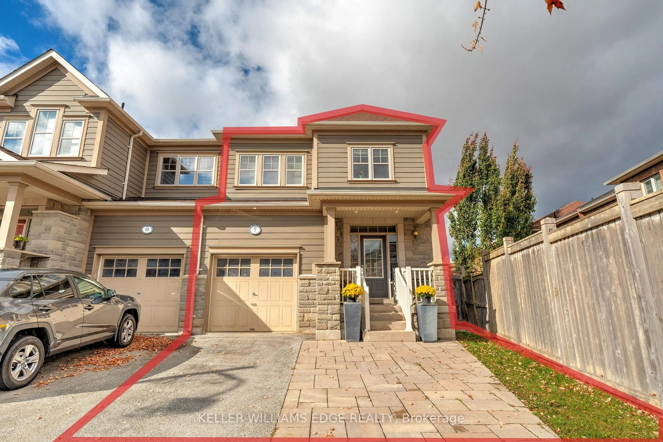MOTIVATED SELLERS!! Beautiful "Mattamy" Built Townhome, Boyer model in Milton's Cobban neighbourhood! Freehold Townhome W/ No Fees. Step into the main level and be greeted by hardwood floors that add a touch of sophistication to the space and surrounded by a lot of natural light. The open-concept living and dining areas are perfect for entertaining guests or enjoying cozy family evenings. Also walkout balcony where you can have morning coffee or dinner under the stars. The upgraded kitchen offers extra storage with boasting quartz countertops, modern appliances and floor to ceiling tiles and smooth ceiling. Upstairs, you'll find the spacious primary bedroom featuring a walk-in closet and a private 3pc ensuite, providing a tranquil haven to unwind after a long day. The additional bedroom are generously sized, offering plenty of space for family members or guests. Enjoy the convenience of upper-level laundry. Lots of extra storage on the main floor with office space. Just a 3-minute walk to ponds, trails,16-Mile Creek, top-rated schools, and a vibrant community park with a soccer field, basketball court, splash pad, and playground. Perfect Property For Your Family. Great Location In New Subdivision. Don't miss out on this incredible opportunity to own a piece of luxury in a prime location.
Inclusions: Fridge, Stove, Dishwasher, Washer/Dryer, B/I Microwave, All Light Fixtures, Central Vac + Equipment, Garage Door Opener, All Elfs & Window Coverings, Water Filter, Smart Ring Camera, Tire Rack/Storage platform/Shelves/Bike Hangers in Garage; Wall unit in Rm; Shelves in Storage/Mudrm; White Storage Closets in Walking closet, timer/dimmable switches, Bedroom Curtains.
