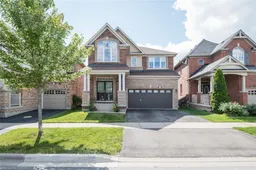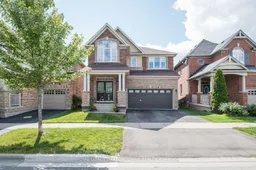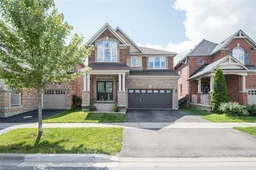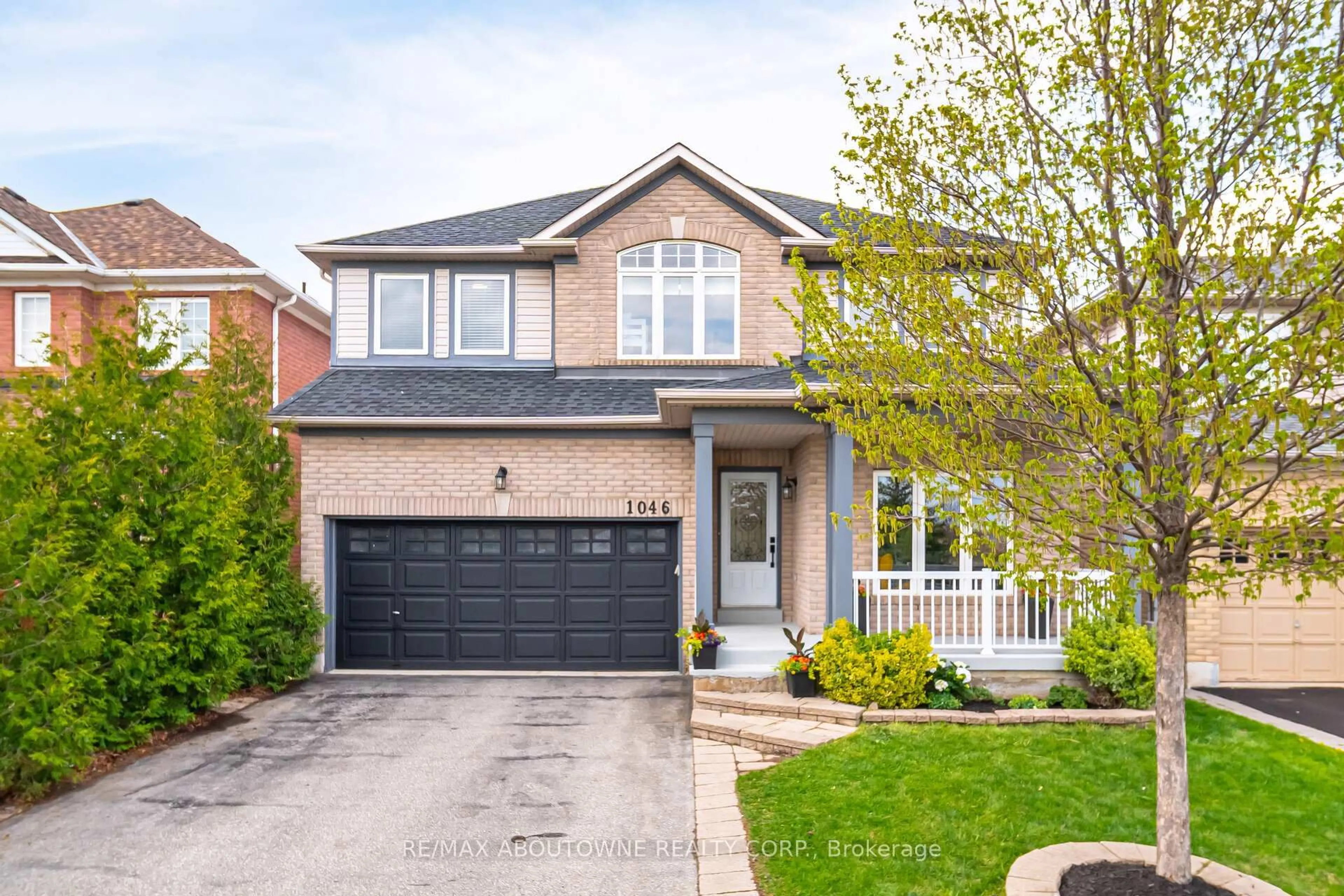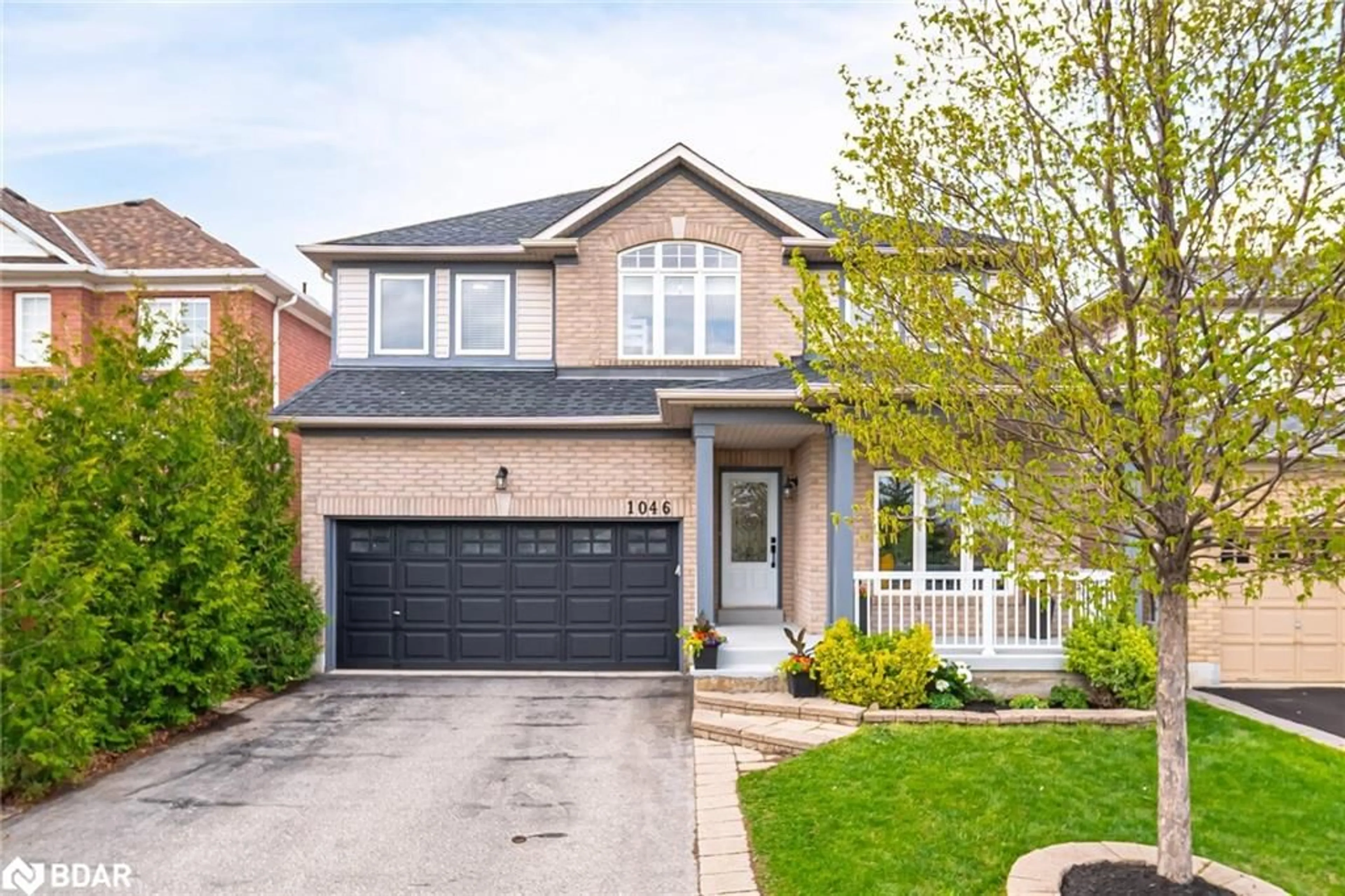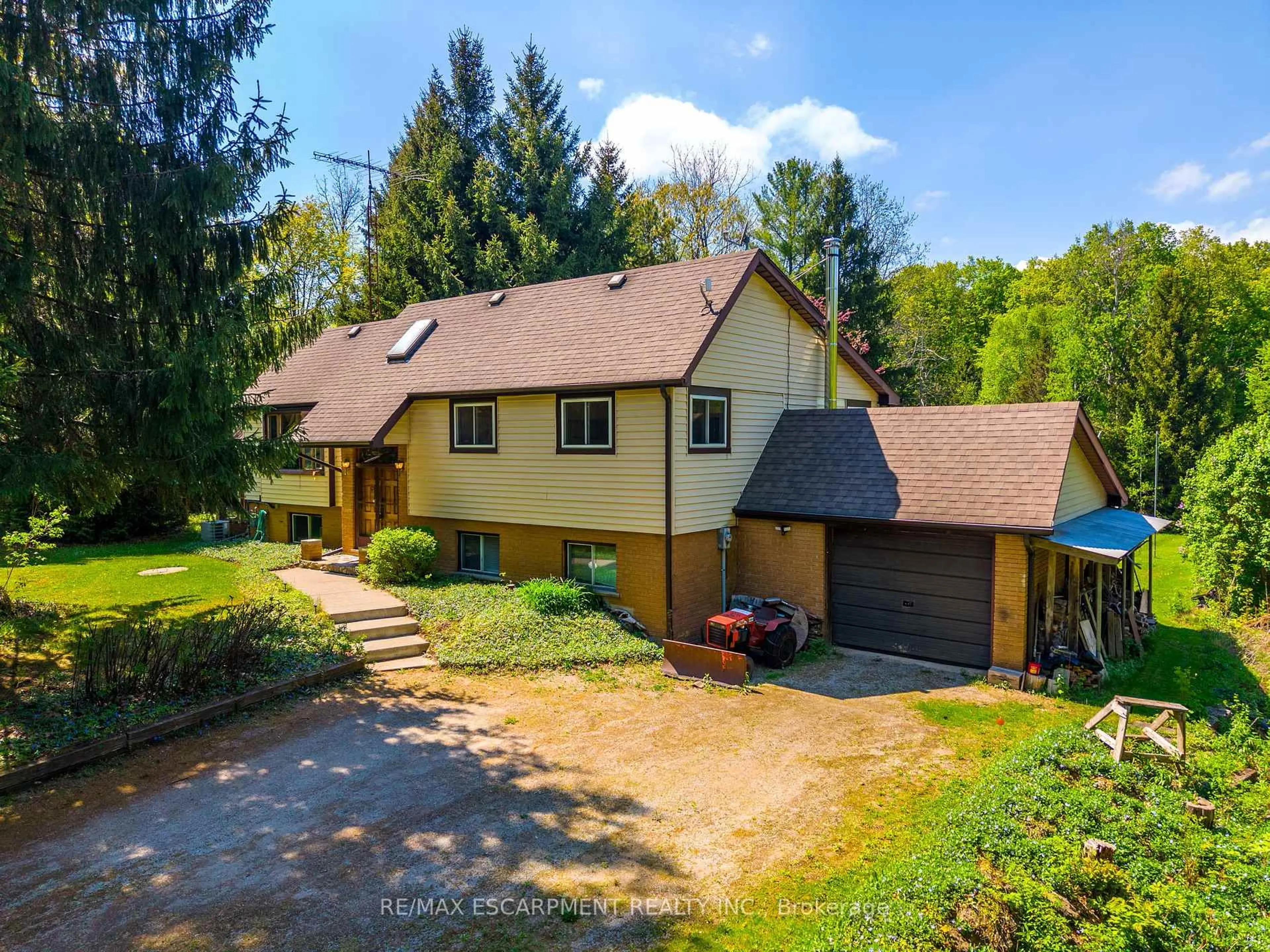Welcome to 691 Yates Drive, a detached home with over 2,427 sqft of living space + finished basement! The property boasts a double car garage, total parking for 4, a fenced backyard with patio & pergola. Inside, enjoy 9ft ceilings, rounded archways, & a freshly painted neutral palette. The kitchen is a chef's dream with espresso cabinets, quartz countertops, tile backsplash, & custom buffet. The living & dining areas feature open-concept layouts with espresso hardwood flooring, upgraded lighting, & “smart” switches. The main floor includes a home office/den with pot lights. Upstairs, you'll find four generously sized bedrooms, a primary with vaulted ceiling, walk-in closet & 5-piece ensuite, large loft area, laundry & more. The finished basement offers an open rec room prewired for projectors, a bedroom, a 3-piece bath, & cozy carpet flooring. With numerous upgrades like Cat-6 plugs, soundproofing, & insulated garage, all steps from many parks, schools, this home is ready to impress.
Inclusions: furnace, AC, electrical light fixtures, garage door opener and remote, pergola and attached screens/curtains/light, basement freezer, built in speakers, TV mounts, HRV, Google Nest, Dishwasher, Dryer, Refrigerator, Stove, Washer, Window Coverings
