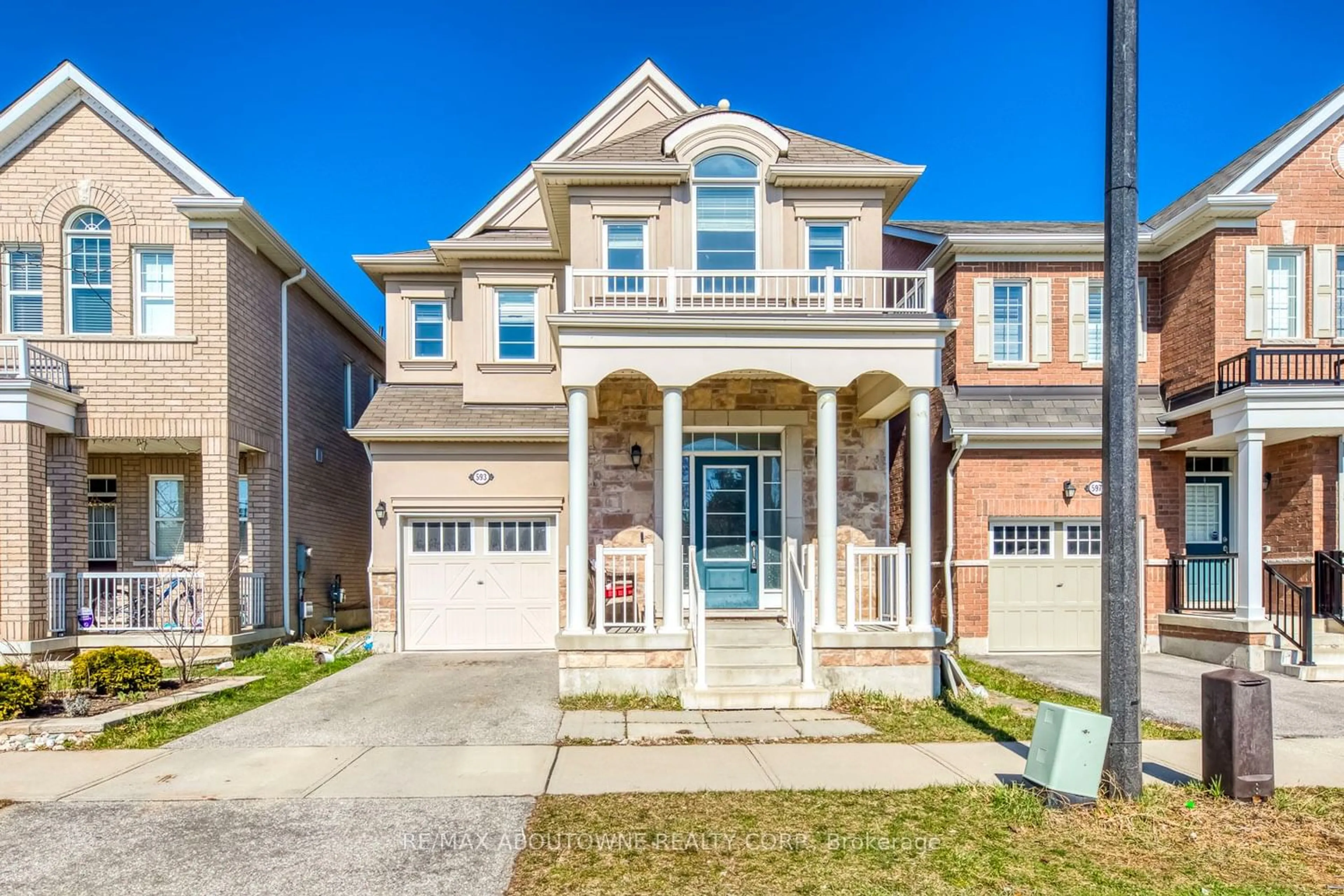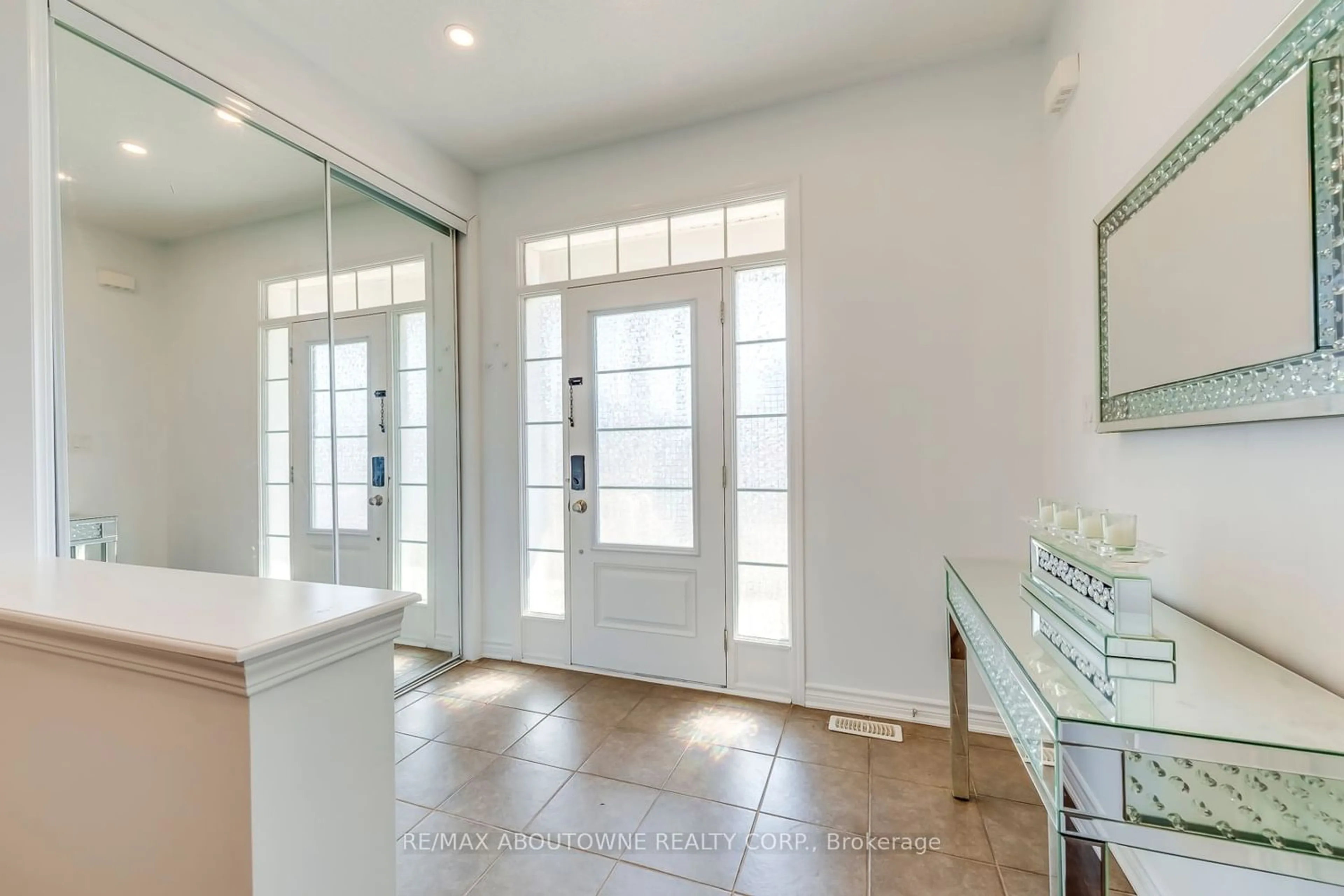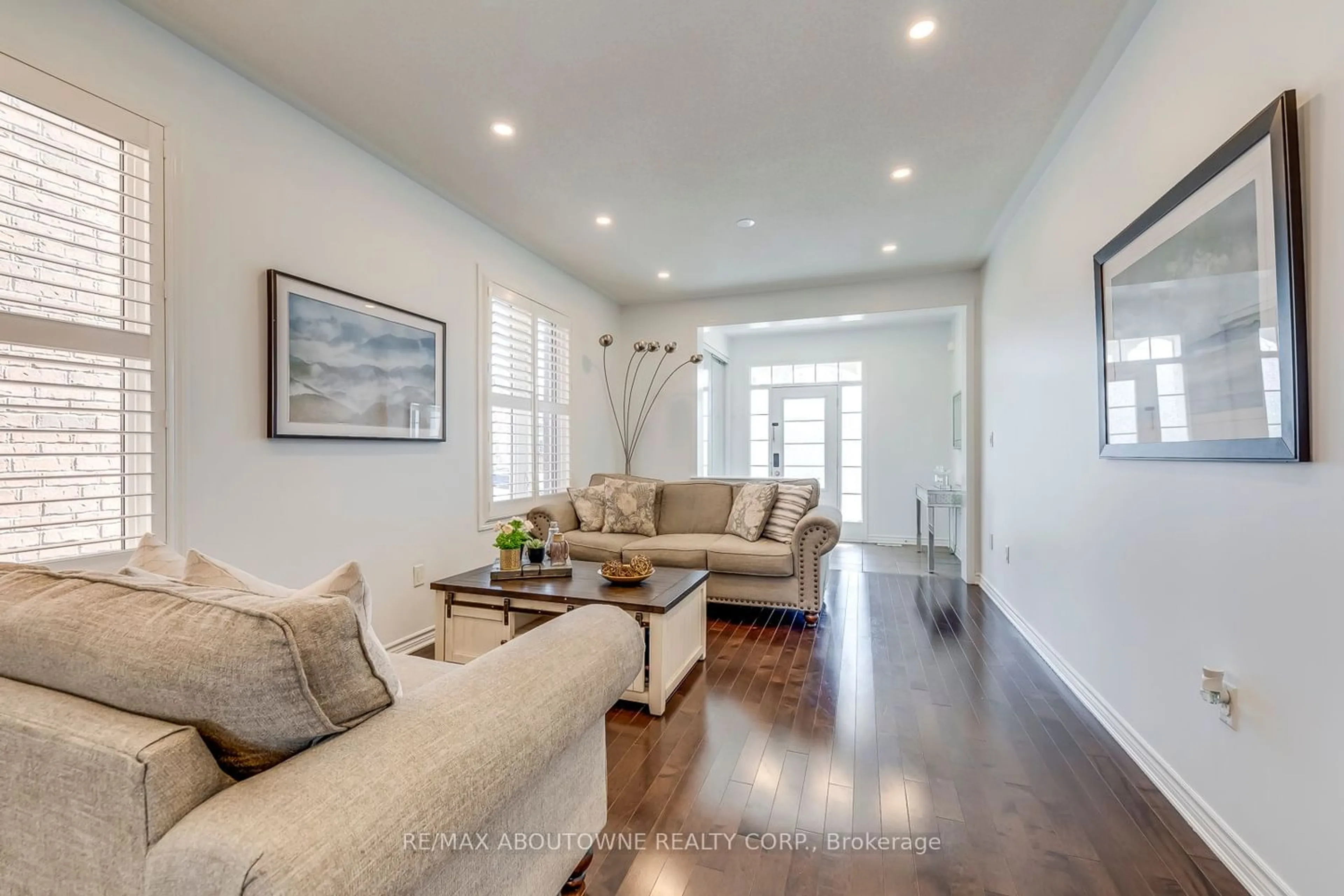593 Gibson Cres, Milton, Ontario L9T 6Z4
Contact us about this property
Highlights
Estimated ValueThis is the price Wahi expects this property to sell for.
The calculation is powered by our Instant Home Value Estimate, which uses current market and property price trends to estimate your home’s value with a 90% accuracy rate.$1,205,000*
Price/Sqft$553/sqft
Days On Market17 days
Est. Mortgage$5,278/mth
Tax Amount (2023)$4,564/yr
Description
his expansive 4 bedroom and 4 bathroom home boasts 2240 square ft, and features 9-foot ceilings, pot lights, hardwood floors, California shutters, and an open-concept main floor, perfect for family living and entertaining. The gourmet kitchen with a breakfast bar, quartz countertop, and backsplash, all white cabinets with black hardware, and stainless steel appliances. The walkout from the breakfast room leads to a low-maintenance backyard. The living /dining room is glowing with light, and a 2-piece powder room is conveniently located on the main floor. The primary bedroom has a newly renovated 5-piece ensuite bathroom featuring a tub, tile floors, quartz countertops, and a separate shower with a walk-in closet. The primary also has a great-sized walk-in closet. The second bedroom has its 4-piece ensuite bathroom with quartz countertops. The remaining 2 bedrooms share an upper floor 4-piece bathroom. The lower level is unfinished perfect for a personal touch. Located within walking distance of multiple schools. Close to Hospital, shopping, trails, parks, public transit & easy highway access 403 & 401.
Property Details
Interior
Features
Main Floor
Kitchen
Quartz Counter / Backsplash / Breakfast Area
Family
Hardwood Floor / California Shutters / Open Concept
Living
Hardwood Floor / California Shutters
Bathroom
2 Pc Bath / Large Window / California Shutters
Exterior
Features
Parking
Garage spaces 1
Garage type Attached
Other parking spaces 1
Total parking spaces 2
Property History
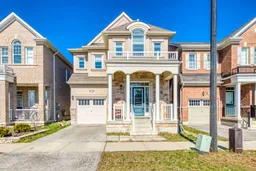 40
40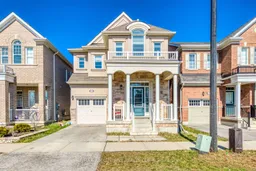 38
38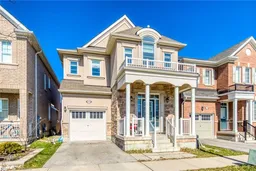 45
45Get an average of $10K cashback when you buy your home with Wahi MyBuy

Our top-notch virtual service means you get cash back into your pocket after close.
- Remote REALTOR®, support through the process
- A Tour Assistant will show you properties
- Our pricing desk recommends an offer price to win the bid without overpaying
