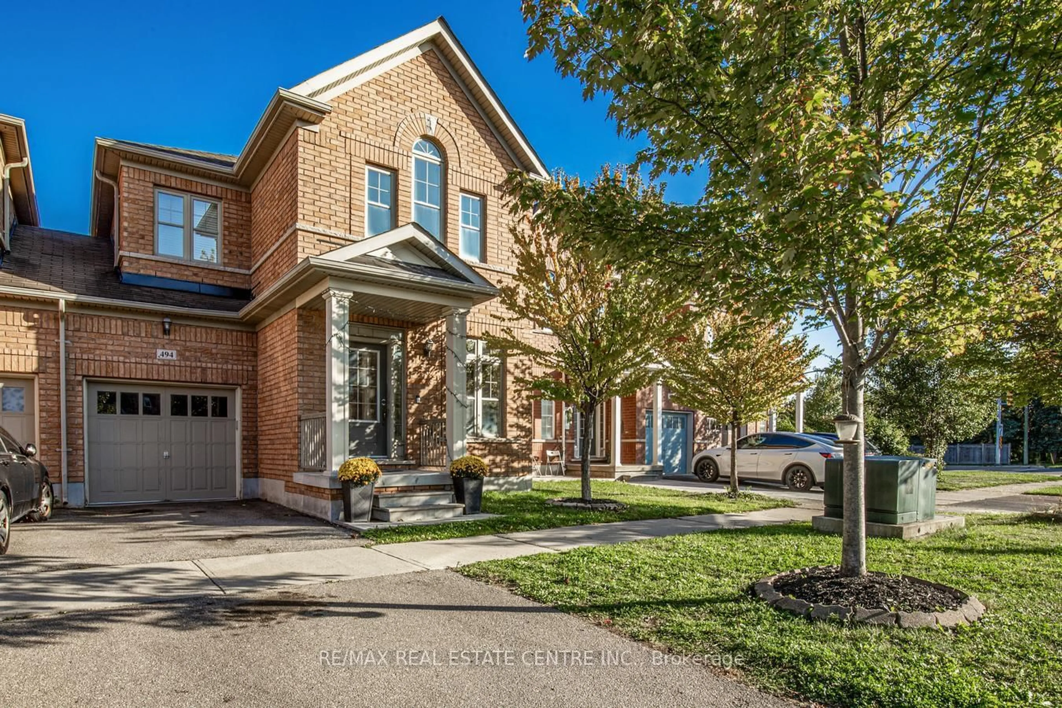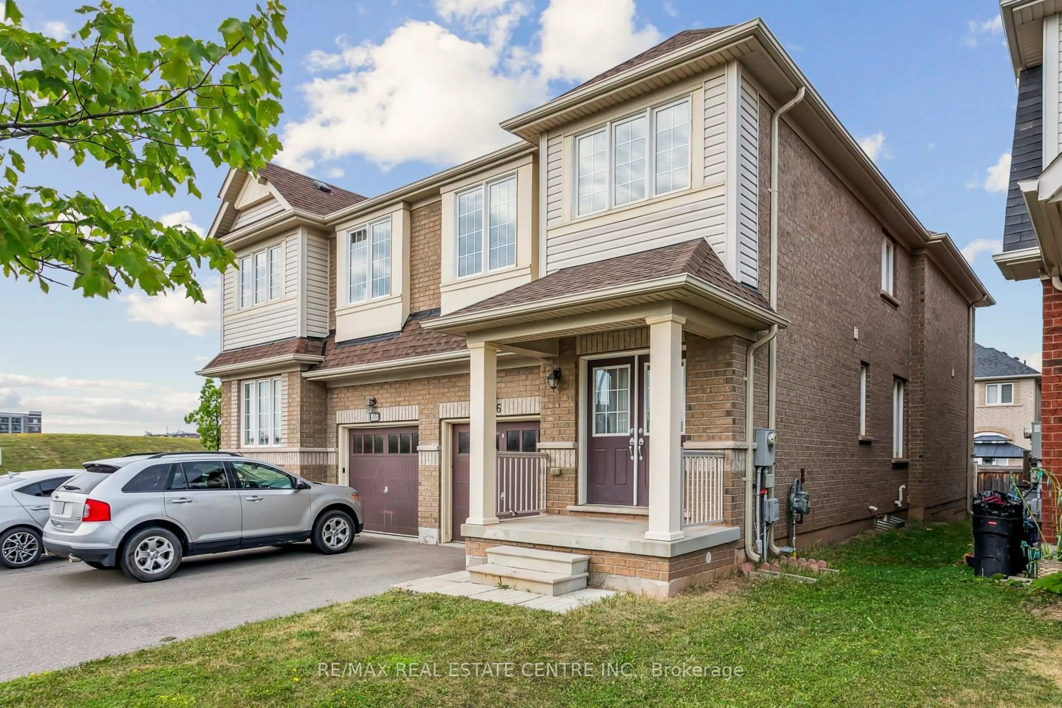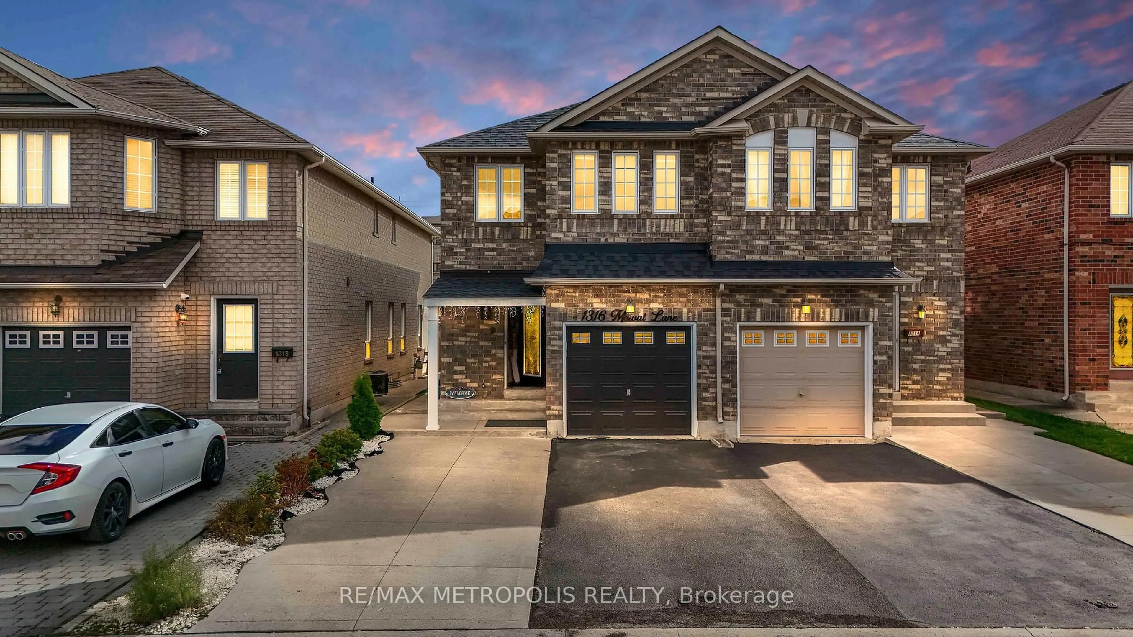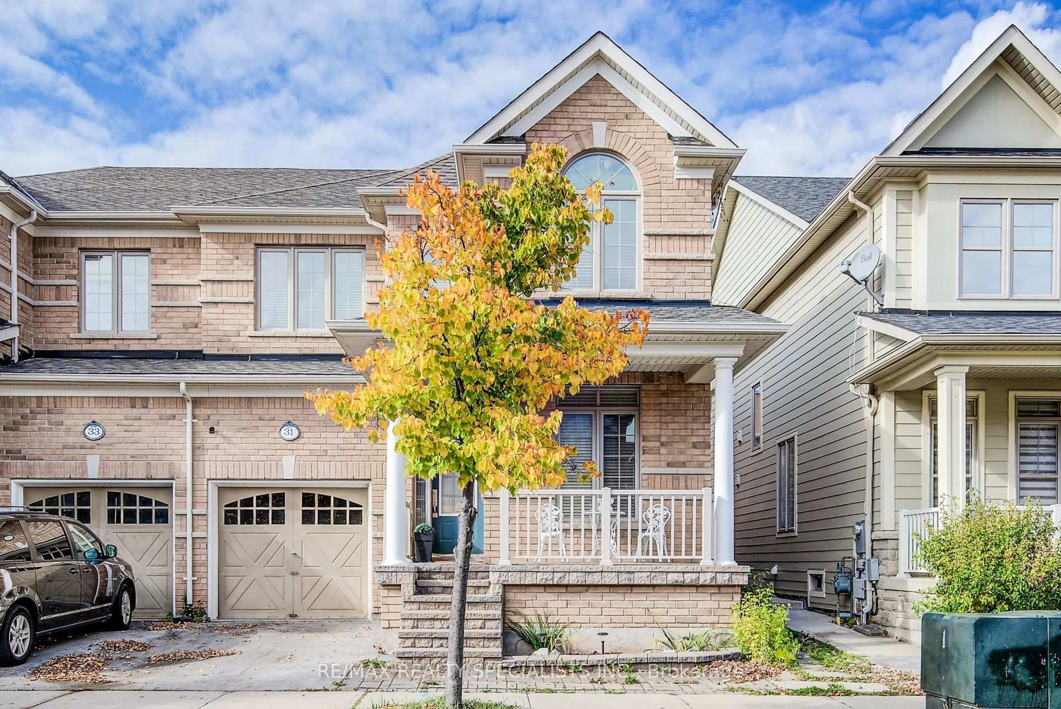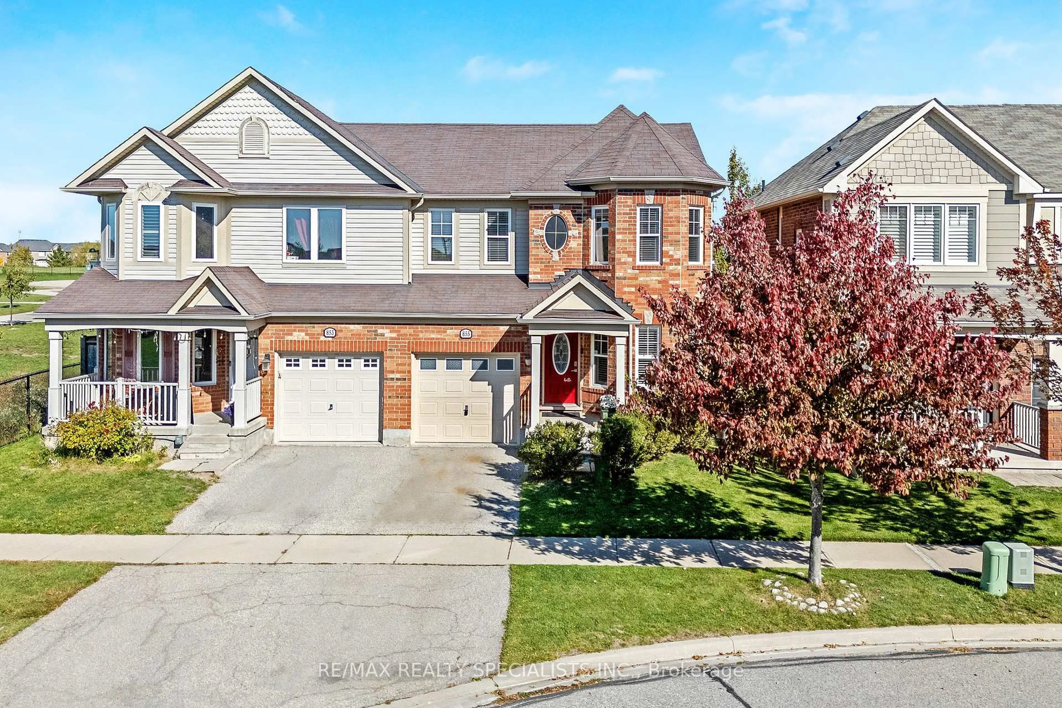Welcome to your dream home in the heart of Milton's highly sought-after Cobban and Coates neighborhoods! This fully renovated, move-in ready property offers the perfect blend of style, space, and functionality for today's modern family. Featuring 3 spacious bedrooms on the second floor, including a luxurious primary suite complete with a walk-in closet and a private ensuite washroom, this home provides comfort and privacy for everyone. The main floor also includes a bright and elegant office space that can easily be converted into a 4th bedroom-ideal for guests or multi-generational living. The stunning, modern chef's kitchen boasts high-end finishes, stainless steel appliances, and ample counter space, making it the heart of the home-perfect for family meals and entertaining alike. Step outside and experience your own private backyard oasis. The entire property is fully landscaped with beautiful plants, mature trees, and manicured gardens that create a serene, park-like setting. Whether you're hosting summer get-togethers, enjoying quiet mornings with coffee, or unwinding after a long day, the backyard is designed for relaxation and connection. Additional highlights include abundant natural light throughout, a well-maintained interior, well thought layout and a fantastic location just minutes from top-rated schools, parks, shopping, and public transit. This is the home you've been waiting for-don't miss your chance to own a beautifully upgraded property in one of Milton's most family-friendly communities!
Inclusions: Existing Fridge, Stove, Dishwasher, Washer & Dryer, Over-the-Range Microwave, Range Hood, Window Coverings, all ELFs
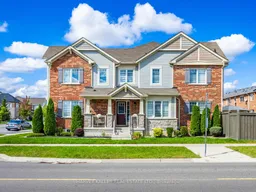 33
33

