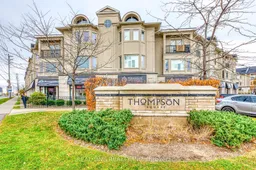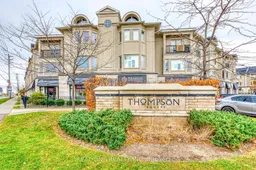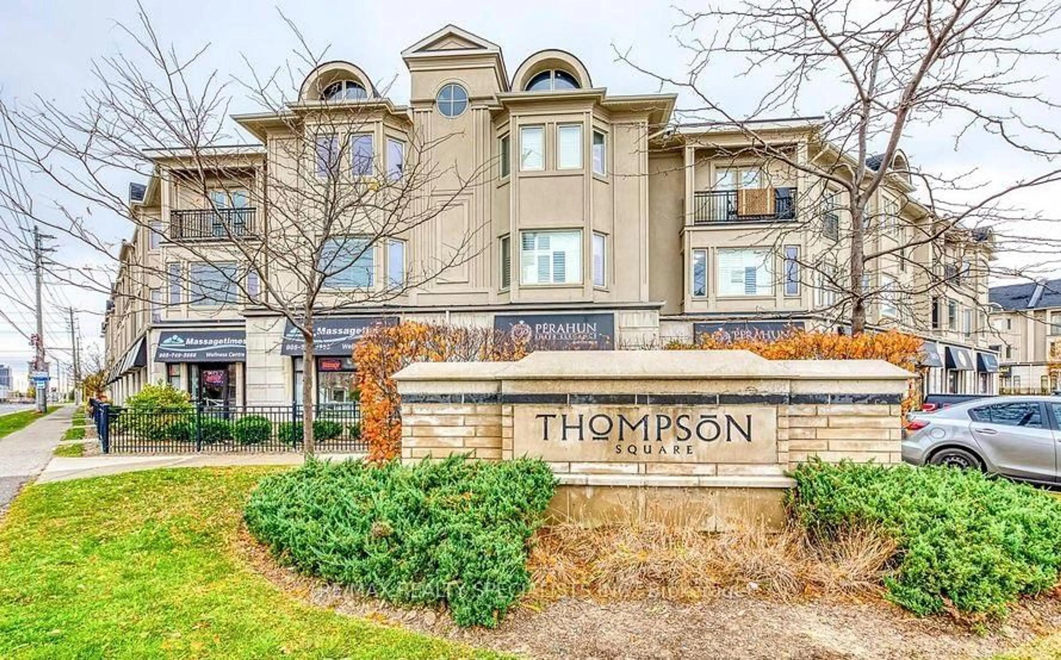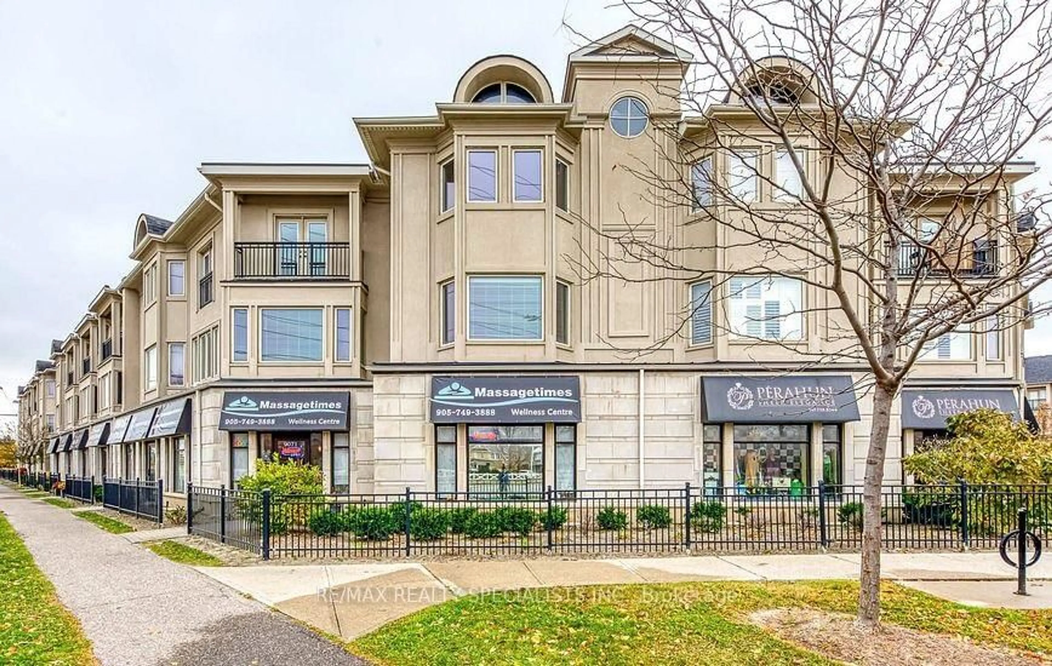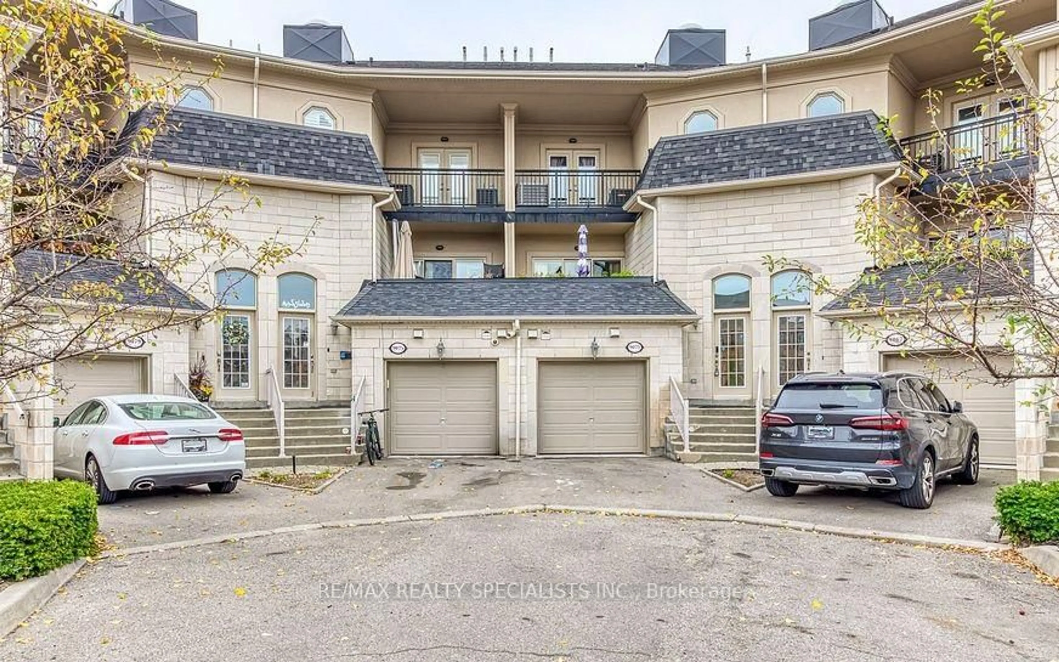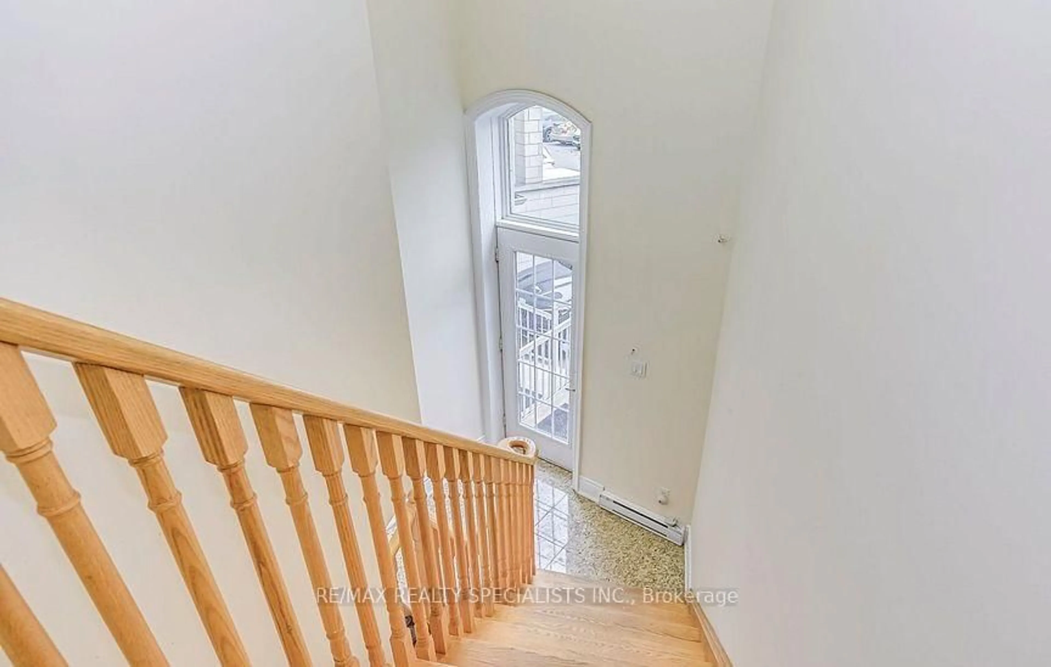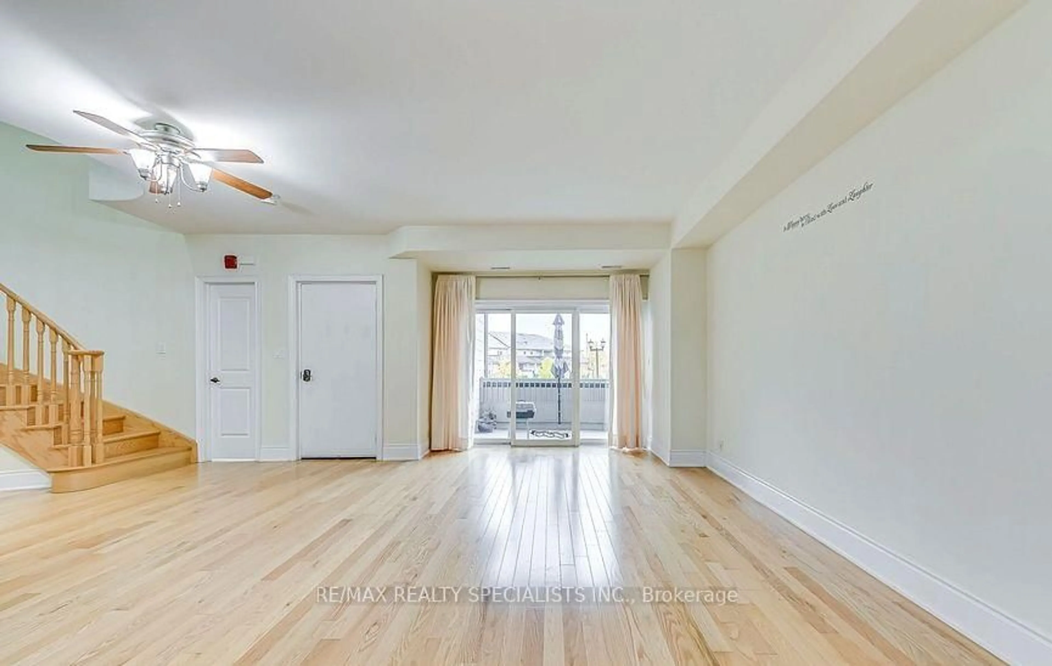9071 Derry Rd #23, Milton, Ontario L9T 7Y9
Contact us about this property
Highlights
Estimated valueThis is the price Wahi expects this property to sell for.
The calculation is powered by our Instant Home Value Estimate, which uses current market and property price trends to estimate your home’s value with a 90% accuracy rate.Not available
Price/Sqft$446/sqft
Monthly cost
Open Calculator
Description
Discover Miltons rarest 3-in-1 mixed-use investment property, offering the perfect blend of lifestyle and income. This prestigious Trump unit features 1,268 sq. ft. of ground-floor commercial space leased to a wellness clinic for steady returns, two upper levels spanning 2,993 sq. ft. of luxury living with three en-suite bedrooms, four bathrooms, a gourmet kitchen, and a private terrace, plus a city-permitted basement with three bedrooms and a full kitchen for added rental potential. With concrete separation, separate meters, and a prime location steps from Milton GO and the new Wilfrid Laurier University campus, this property delivers unmatched prestige, profit, and flexibility with income opportunity!!!
Property Details
Interior
Features
3rd Floor
Br
14.0 x 15.0W/O To Terrace / W/I Closet / Ensuite Bath
2nd Br
18.0 x 12.0Bay Window / W/I Closet / Ensuite Bath
3rd Br
13.0 x 12.0Closet / Balcony / Ensuite Bath
Exterior
Features
Parking
Garage spaces 1
Garage type Attached
Other parking spaces 1
Total parking spaces 2
Condo Details
Inclusions
Property History
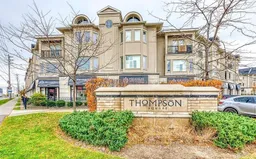 40
40