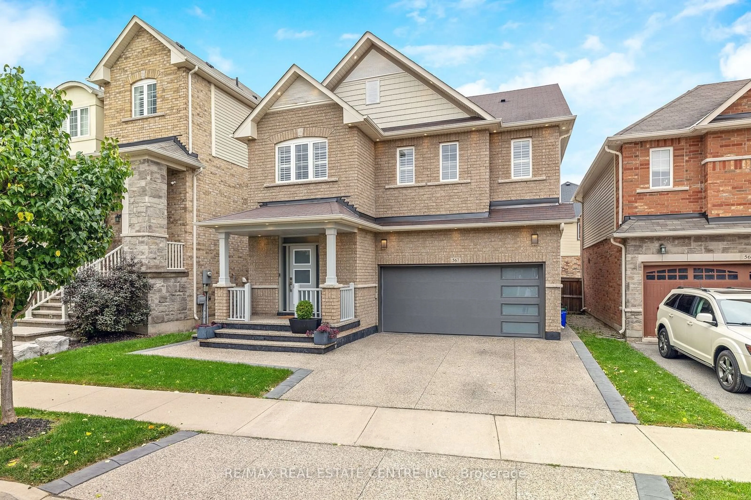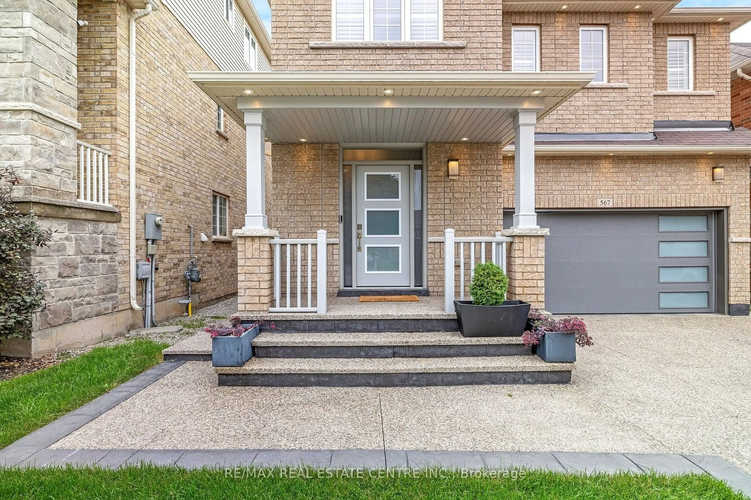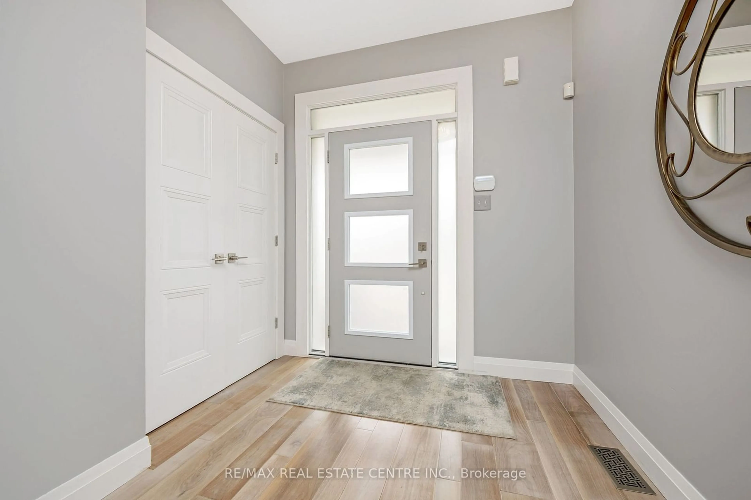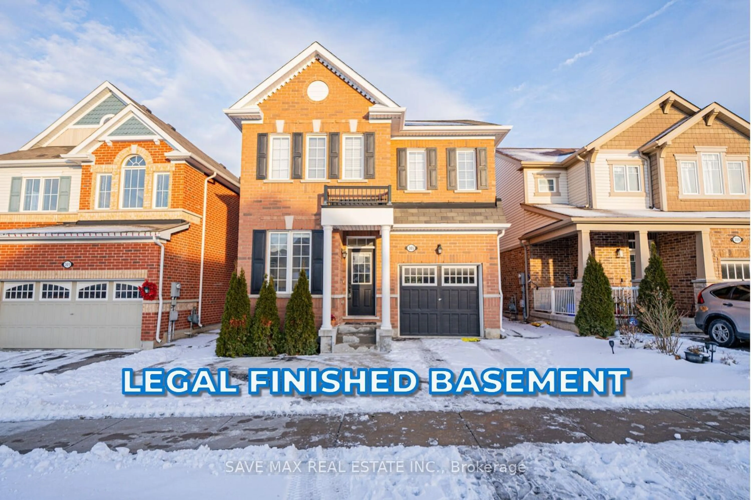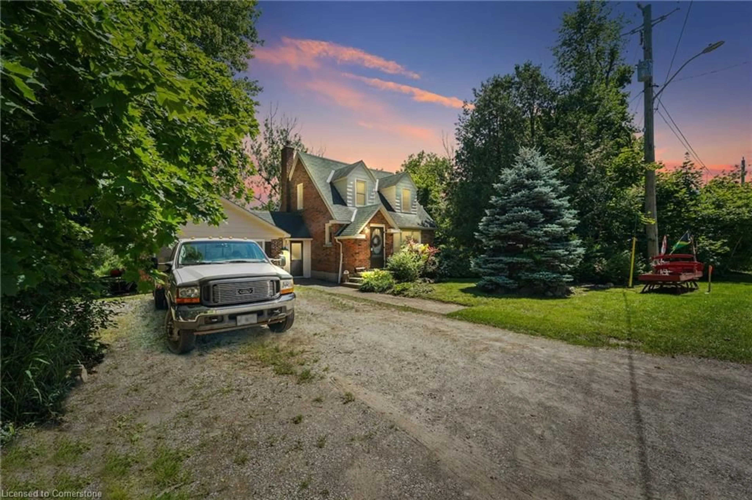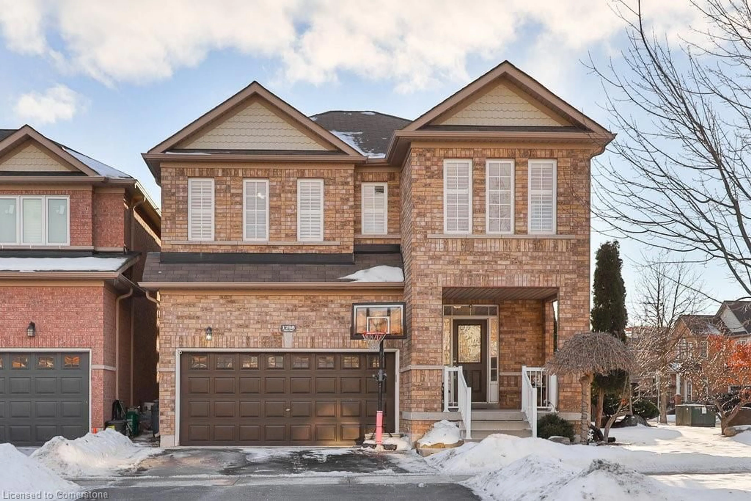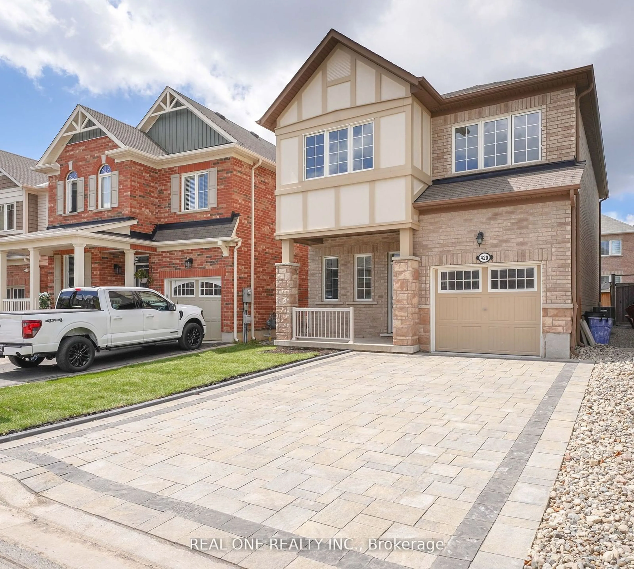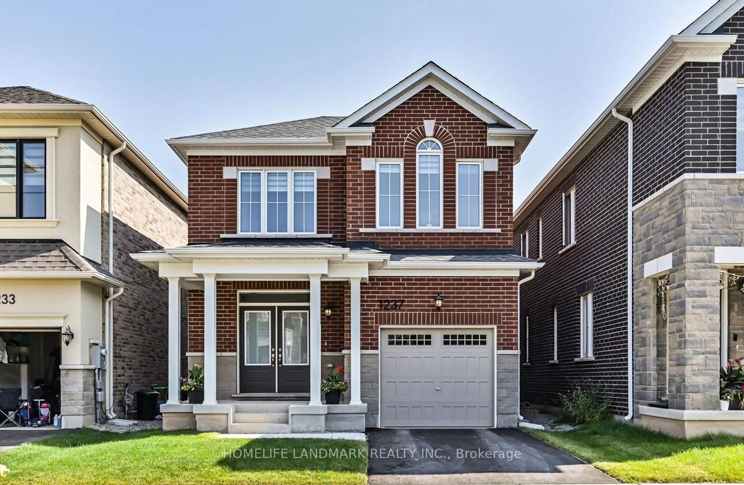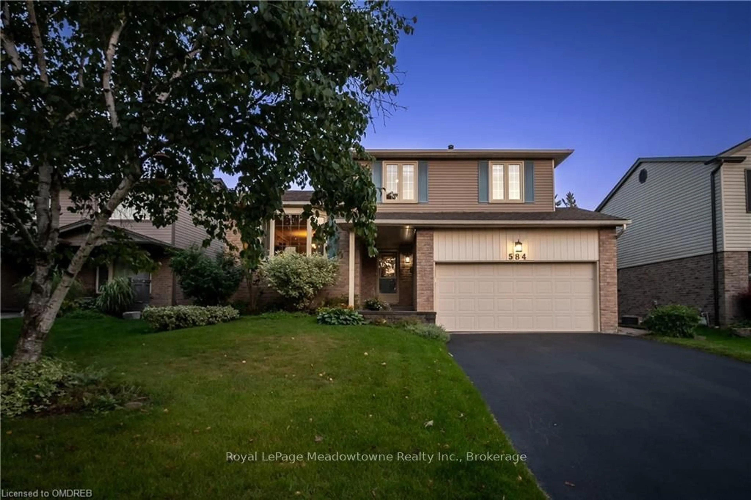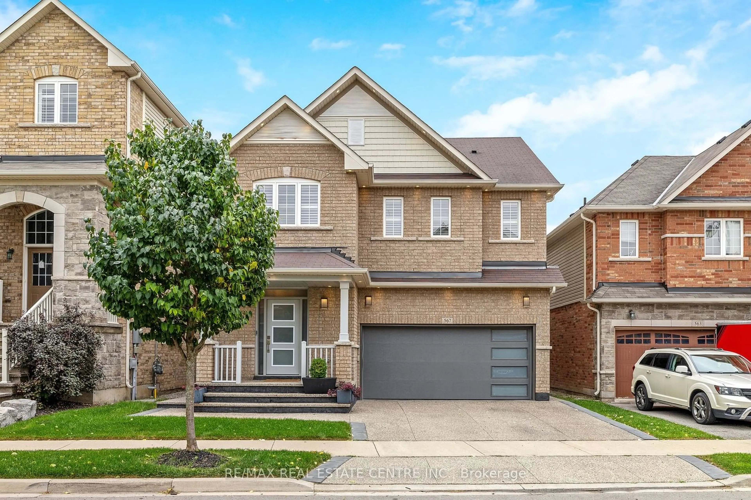
567 SANDERSON Cres, Milton, Ontario L9T 8L9
Contact us about this property
Highlights
Estimated ValueThis is the price Wahi expects this property to sell for.
The calculation is powered by our Instant Home Value Estimate, which uses current market and property price trends to estimate your home’s value with a 90% accuracy rate.Not available
Price/Sqft-
Est. Mortgage$5,862/mo
Tax Amount (2024)$4,738/yr
Days On Market47 days
Description
THIS IS LUXURY! Designers Dream Home that features 2845 SF of beautifully finished living space, 3+1 large bedrooms (used to be 4+1), 3+1 bathrooms, 9 ceilings on the main floor - completely turnkey. Over $250K in upgrades. Enter the spacious foyer and into the open concept Great Room with its dramatic floor-to-ceiling stone surround fireplace. The gourmet custom kitchen features extended cabinetry, two appliance garages, quartz counters, layered pot lights, massive 8 x 4 centre island with breakfast bar, stone backsplash and walk out to the gorgeous yard. The second level features a 4-pc family bathroom, 3 over-sized bedrooms, one of which is the primary bedroom retreat with walk-in closet and luxurious ensuite with heated towel rack. The lower level offers a large rec room with fireplace, laundry with tub and cabinets, FOURTH BEDROOM and 3-pc bathroom. The stylish and maintenance-free rear yard features exposed aggregate, lovely pergola and long view as there is no home immediately behind. The exposed aggregate extends along both sides of the home, driveway and front porch. Too many upgrades to list: extensive pot lights inside and outside, beautiful tilework throughout home, quartz counters in kitchen and 2 bathrooms, upgraded lighting throughout, solid wood stairs with wrought iron spindles, California shutters throughout, new vanity in powder room, new garage and front door, new French doors to backyard, all toilets replaced, carpet-free home, freshly painted throughout. Close to all amenities, schools, parks, public transit, coffee, groceries, restaurants, community centres and easy highway access. Better than brand new TRULY TURNKEY! ** OPEN HOUSE: SUNDAY, MARCH 9th from 2 - 4 PM **
Upcoming Open House
Property Details
Interior
Features
Main Floor
Foyer
3.66 x 2.44Hardwood Floor
Other
5.03 x 4.75Fireplace
Kitchen
3.66 x 3.05Hardwood Floor
Breakfast
2.97 x 1.83Exterior
Features
Parking
Garage spaces 2
Garage type Attached
Other parking spaces 2
Total parking spaces 4
Property History
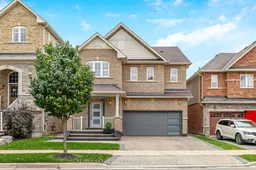 31
31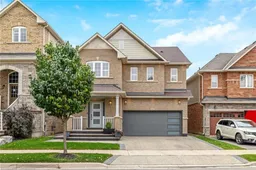
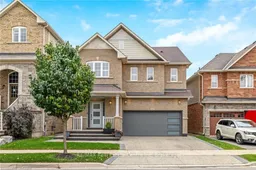
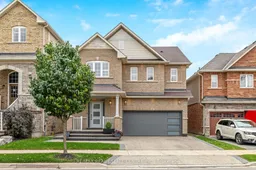
Get up to 1% cashback when you buy your dream home with Wahi Cashback

A new way to buy a home that puts cash back in your pocket.
- Our in-house Realtors do more deals and bring that negotiating power into your corner
- We leverage technology to get you more insights, move faster and simplify the process
- Our digital business model means we pass the savings onto you, with up to 1% cashback on the purchase of your home
