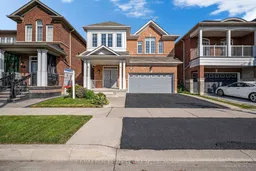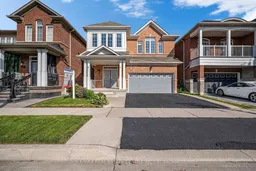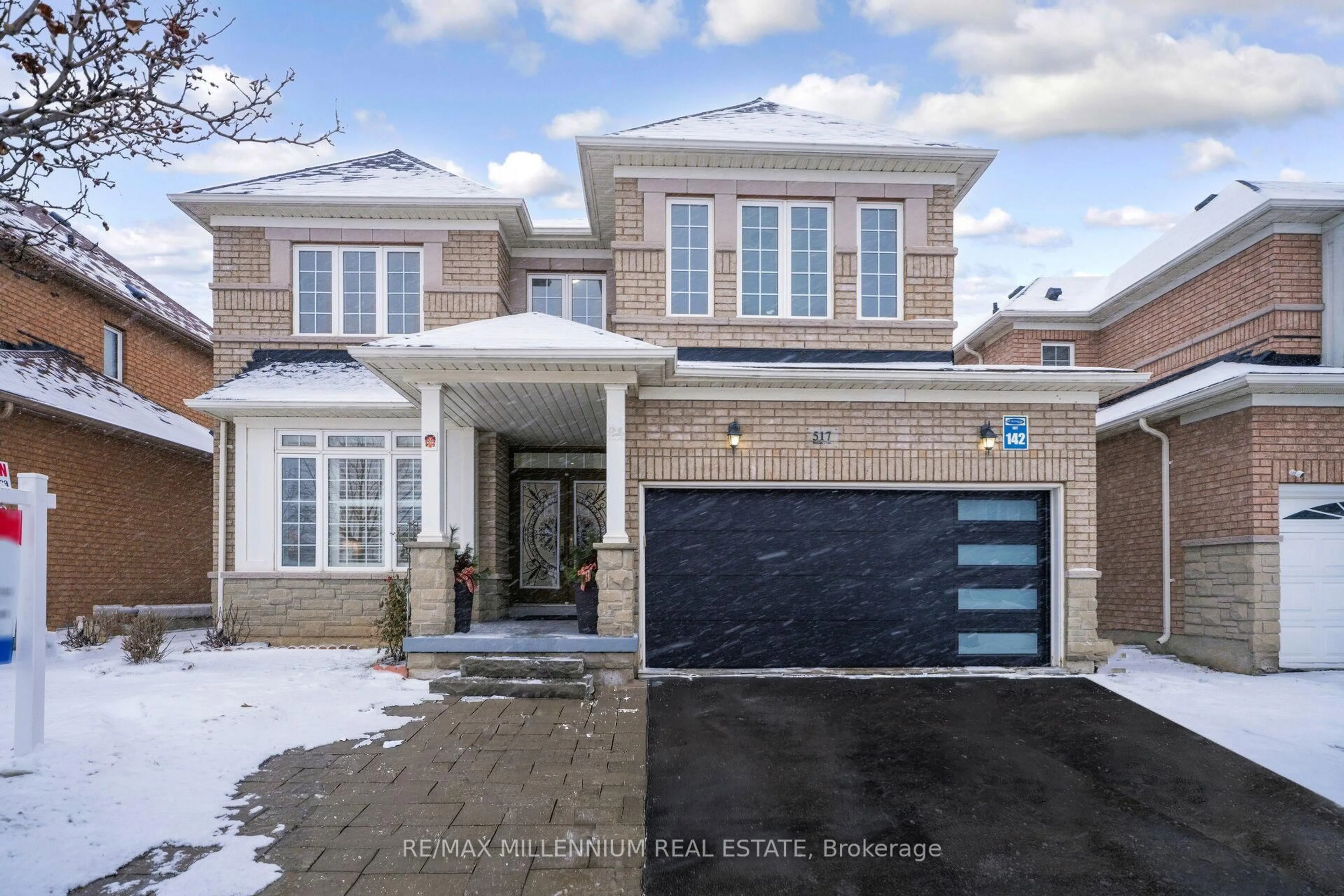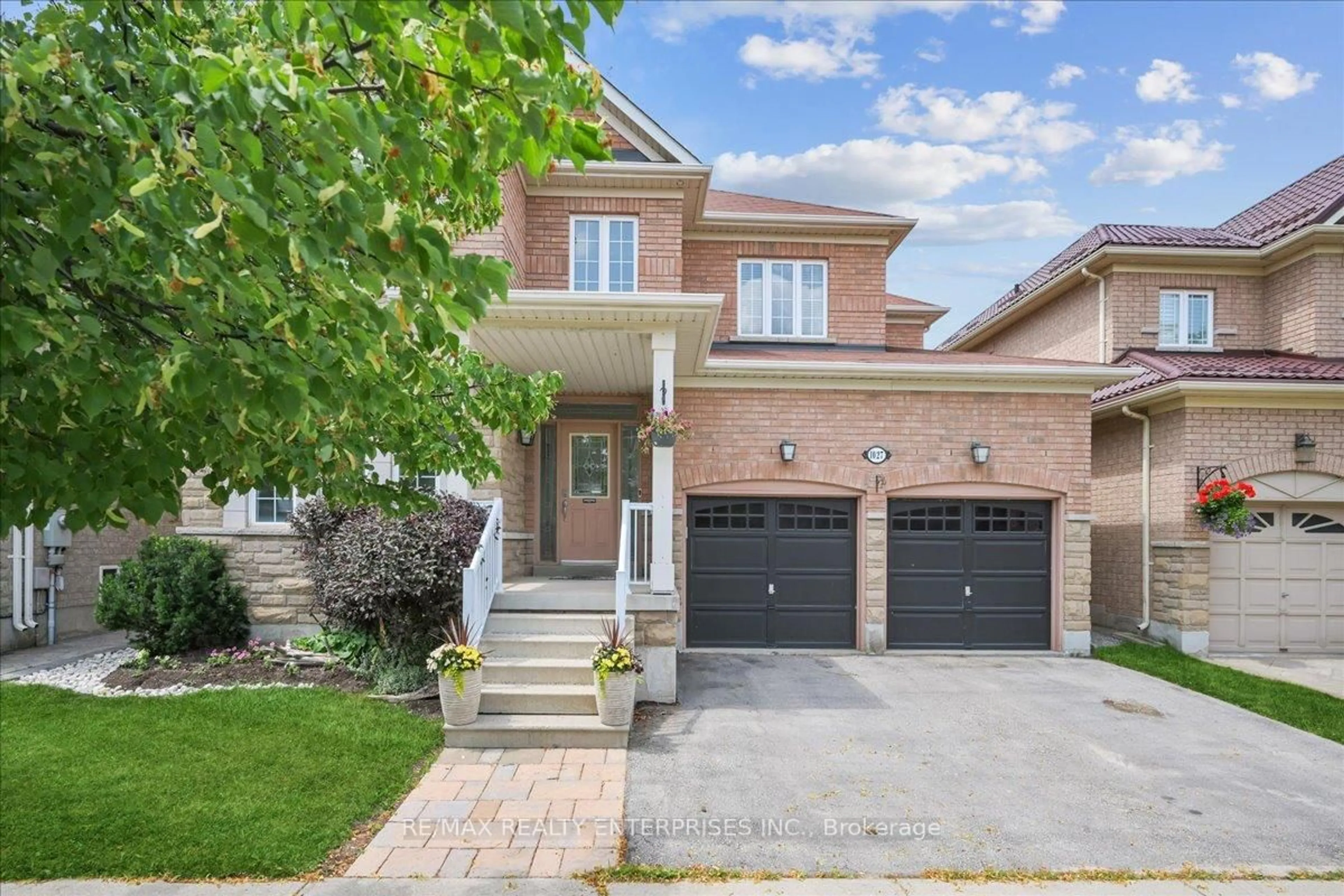Welcome to a Stunning Ravine-Lot Home in Miltons Prestigious Clarke Neighbourhood! Experience luxury, comfort, and tranquility in this beautifully upgraded 4-bedroom, 4-bathroom detached home with a double car garage and a finished walkout basement. Perfectly situated on a premium ravine lot, this home offers the ultimate in privacy with no houses behind just peaceful views of lush trees and nature. Step through the elegant double doors into a bright open foyer with 9-ft ceilings, modern light fixtures, and new 7-inch baseboards that add a touch of sophistication. The formal dining room offers a versatile space perfect for hosting guests or creating a cozy living area. The spacious family room features a gas fireplace, ideal for gatherings and relaxing evenings at home. The gourmet kitchen will impress with quartz countertops throughout, a large island, stainless steel appliances, and a sun-filled breakfast area that opens to a large deck overlooking the serene ravine a perfect spot for morning coffee or evening sunsets. Upstairs, you'll find four generous bedrooms, including a primary suite with a spa-inspired ensuite and all bathrooms upgraded with quartz counters.The bright walkout basement feels like an extension of the main living space, offering large windows, a spacious bedroom, a full bathroom, and a walkout to the backyard ideal for in-laws, guests, or additional family living. Freshly painted and move-in ready, with recent upgrades including refinished staircase, new lighting, and a freshly painted driveway. Located close to parks, schools, trails, highways, and all major amenities, this home blends natural beauty with modern comfort. A true Milton gemwhere elegance meets everyday convenience. You Don't Want to Miss this!
Inclusions: Stainless Steel Refrigerator, Stainless Steel Stove, Stainless Steel Built In Dishwasher, Washer, Dryer, Furnace, Central Air Conditioner, All Window Coverings, All Electrical Light Fixtures, Garage Door Opener








