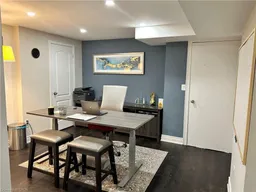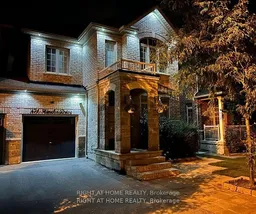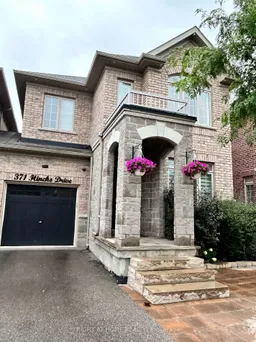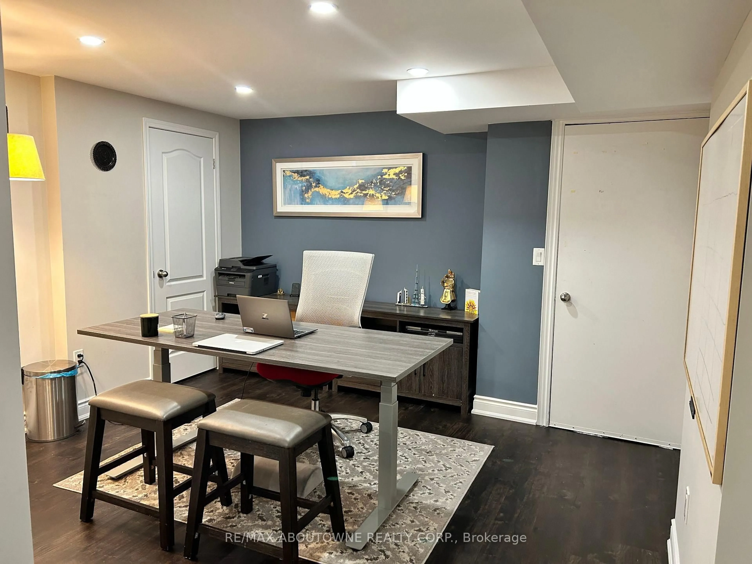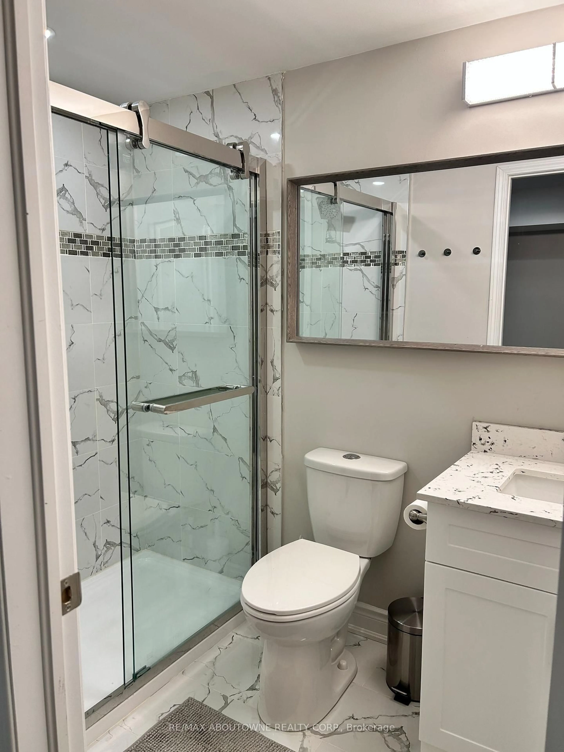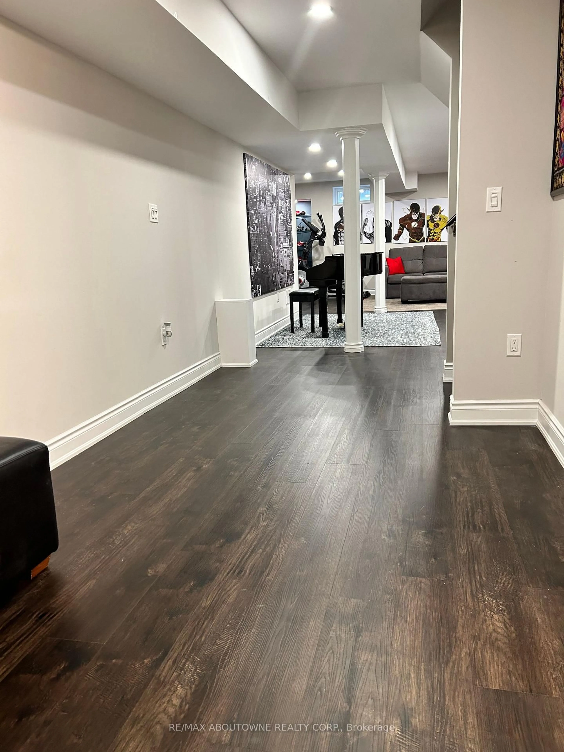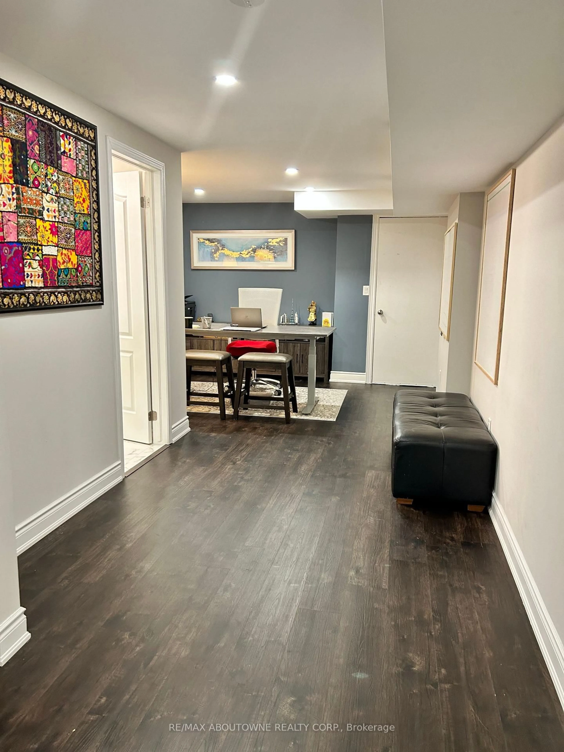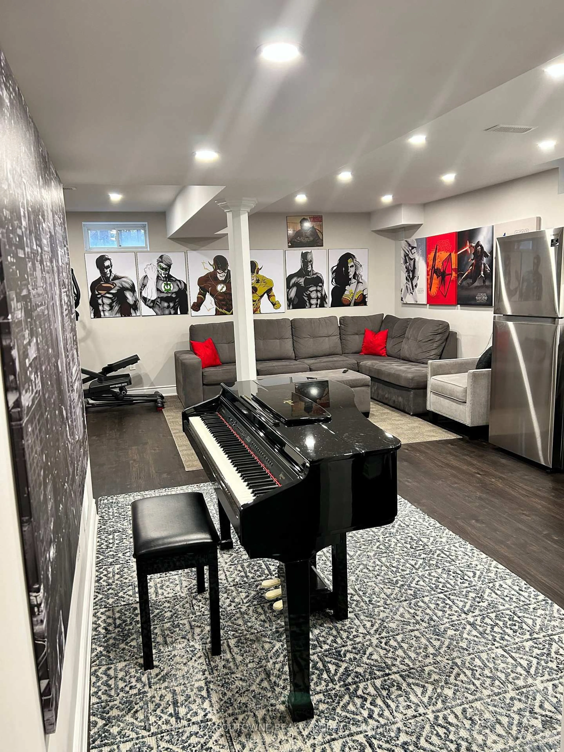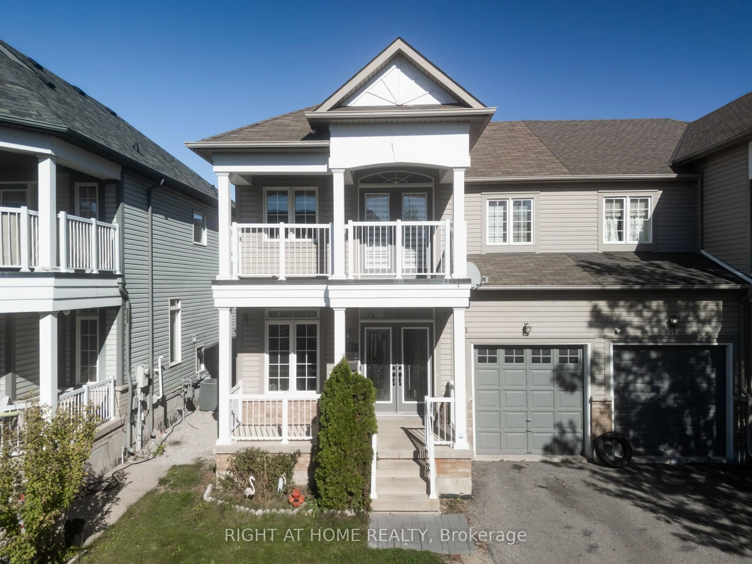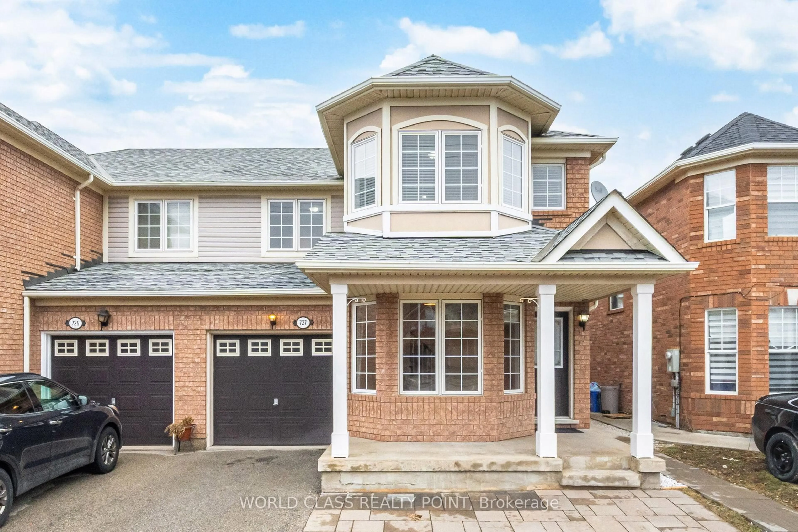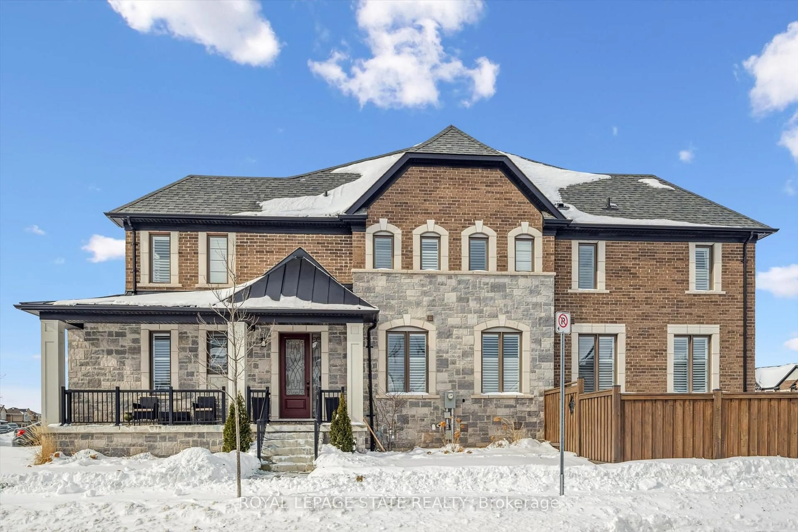371 Hincks Dr, Milton, Ontario L9T 8T9
Contact us about this property
Highlights
Estimated valueThis is the price Wahi expects this property to sell for.
The calculation is powered by our Instant Home Value Estimate, which uses current market and property price trends to estimate your home’s value with a 90% accuracy rate.Not available
Price/Sqft$494/sqft
Monthly cost
Open Calculator
Description
Nestled between the James Snow Parkway and Trudeau Drive, this tastefully upgraded link-detached home is ideally located close to schools, parks, shopping, groceries, and major highways-perfect for a growing family. Offering 4 bedrooms and 3.5 bathrooms, the home features a finished open-concept basement with a spacious great room, wet bar, office/den, pot lights, and a 3-piece bath. The extended chef's kitchen showcases stainless steel appliances, Caesar stone countertops, a large eat-in island, custom soft-close cabinetry, tiled backsplash, and a walkout to a deck overlooking a paver-stone backyard with an 8' x 10' garden shed. The main floor includes a family room with gas fireplace and a separate living and dining area, enhanced by modern lighting, upgraded handrails with wrought iron pickets, crown mouldings, high baseboards, California shutters, and zebra blinds. Upper-level laundry offers upgraded appliances and linen storage. Hardwood floors throughout, with matching laminate in the basement. Exterior pot lights and fence lighting on timers. Parking for three cars and EV plug-in in the attached garage. Note: The home has been tenanted for approximately 1.5 years. Photos are from prior to the lease. Property will be professionally cleaned and freshly painted before closing.
Property Details
Interior
Features
Main Floor
Kitchen
6.63 x 3.17B/I Appliances / Ceramic Floor / Modern Kitchen
Living
3.5 x 2.83Combined W/Dining / hardwood floor / Pot Lights
Dining
3.5 x 2.83Combined W/Living / hardwood floor / Pot Lights
Family
5.16 x 3.64Gas Fireplace / hardwood floor / Pot Lights
Exterior
Features
Parking
Garage spaces 1
Garage type Attached
Other parking spaces 2
Total parking spaces 3
Property History
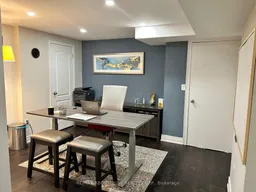 35
35